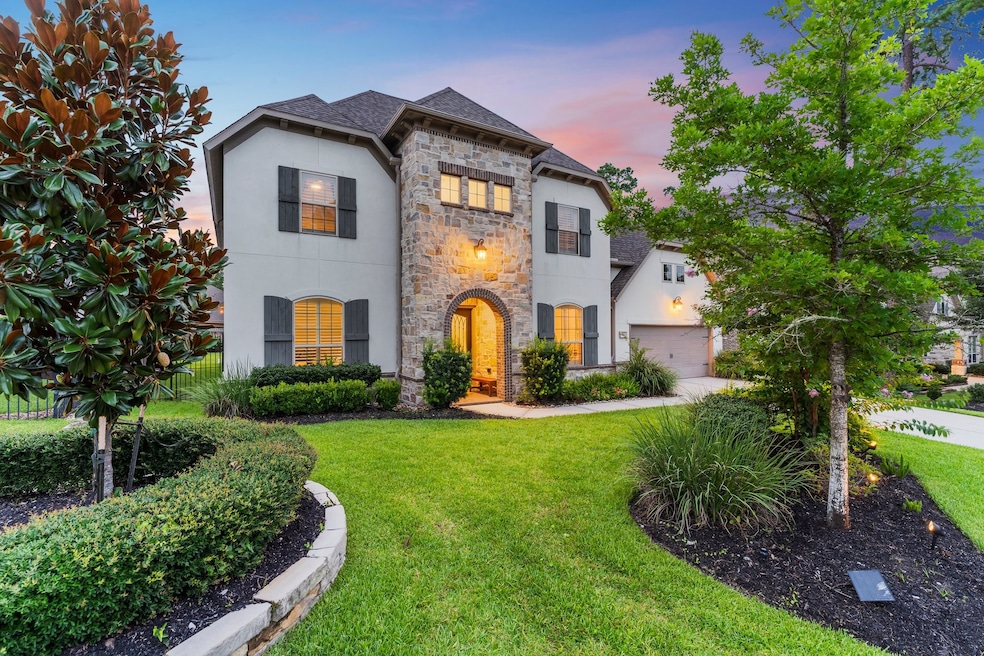
22 Mayapple Blossom Place Tomball, TX 77375
Creekside Park NeighborhoodEstimated payment $9,030/month
Highlights
- Home Theater
- Heated In Ground Pool
- Traditional Architecture
- Creekview Elementary School Rated A
- Deck
- Engineered Wood Flooring
About This Home
Impeccably crafted by Darling Homes, this executive residence in Creekside Park offers refined luxury living. A dramatic two-story entry opens to an elegant family room and well appointed chefs kitchen with a seamless flow into the dining area—complete with a cozy fireplace. The plan includes both the primary suite and a secondary bedroom suite on the first floor, offering comfort and flexibility for guests or multi-generational living. Additional highlights include a private study, game room, media room, mud area, and an upgraded laundry room. Upstairs, you'll find three spacious secondary bedrooms with large walk-in closets, and beautifully crafted shelving and desk spaces. Step outside to a resort-style pool and spa complemented by a generous covered outdoor living area perfect for entertaining. A backup generator provides added peace of mind. This is a true turnkey luxury home in one of The Woodlands’ newest neighborhoods with easy access to Grand Pkwy, 249, I-45, and Exxon.
Listing Agent
Better Homes and Gardens Real Estate Gary Greene - The Woodlands License #0626814 Listed on: 06/17/2025

Open House Schedule
-
Sunday, August 24, 20251:00 to 3:00 pm8/24/2025 1:00:00 PM +00:008/24/2025 3:00:00 PM +00:00Add to Calendar
Home Details
Home Type
- Single Family
Est. Annual Taxes
- $21,396
Year Built
- Built in 2018
Lot Details
- 10,879 Sq Ft Lot
- Back Yard Fenced
- Sprinkler System
Parking
- 3 Car Attached Garage
- Tandem Garage
Home Design
- Traditional Architecture
- Slab Foundation
- Composition Roof
- Stone Siding
- Radiant Barrier
- Stucco
Interior Spaces
- 4,401 Sq Ft Home
- 2-Story Property
- High Ceiling
- Gas Log Fireplace
- Window Treatments
- Insulated Doors
- Formal Entry
- Family Room Off Kitchen
- Breakfast Room
- Combination Kitchen and Dining Room
- Home Theater
- Home Office
- Game Room
- Utility Room
Kitchen
- Breakfast Bar
- Walk-In Pantry
- Double Oven
- Electric Oven
- Gas Cooktop
- Microwave
- Dishwasher
- Kitchen Island
- Disposal
Flooring
- Engineered Wood
- Carpet
- Tile
Bedrooms and Bathrooms
- 5 Bedrooms
- En-Suite Primary Bedroom
- Double Vanity
- Soaking Tub
- Separate Shower
Laundry
- Dryer
- Washer
Home Security
- Security System Owned
- Fire and Smoke Detector
Eco-Friendly Details
- Energy-Efficient Windows with Low Emissivity
- Energy-Efficient HVAC
- Energy-Efficient Lighting
- Energy-Efficient Insulation
- Energy-Efficient Doors
- Energy-Efficient Thermostat
- Ventilation
Pool
- Heated In Ground Pool
- Gunite Pool
- Spa
Outdoor Features
- Deck
- Covered Patio or Porch
Schools
- Creekview Elementary School
- Creekside Park Junior High School
- Tomball High School
Utilities
- Central Heating and Cooling System
- Heating System Uses Gas
- Programmable Thermostat
Community Details
- Built by Darling Homes
- Woodlands Creekside Park West Subdivision
Map
Home Values in the Area
Average Home Value in this Area
Tax History
| Year | Tax Paid | Tax Assessment Tax Assessment Total Assessment is a certain percentage of the fair market value that is determined by local assessors to be the total taxable value of land and additions on the property. | Land | Improvement |
|---|---|---|---|---|
| 2024 | $20,171 | $1,030,142 | $168,613 | $861,529 |
| 2023 | $20,171 | $986,963 | $158,902 | $828,061 |
| 2022 | $18,474 | $879,798 | $132,419 | $747,379 |
| 2021 | $17,800 | $661,826 | $105,935 | $555,891 |
| 2020 | $16,946 | $613,269 | $105,935 | $507,334 |
| 2019 | $17,420 | $619,634 | $131,143 | $488,491 |
| 2018 | $1,246 | $93,000 | $93,000 | $0 |
| 2017 | $2,621 | $131,143 | $131,143 | $0 |
| 2016 | $543 | $0 | $0 | $0 |
Property History
| Date | Event | Price | Change | Sq Ft Price |
|---|---|---|---|---|
| 07/26/2025 07/26/25 | Price Changed | $1,330,000 | -4.3% | $302 / Sq Ft |
| 06/17/2025 06/17/25 | For Sale | $1,390,000 | 0.0% | $316 / Sq Ft |
| 05/08/2021 05/08/21 | For Rent | $5,500 | -8.3% | -- |
| 05/08/2021 05/08/21 | Rented | $6,000 | -- | -- |
Purchase History
| Date | Type | Sale Price | Title Company |
|---|---|---|---|
| Vendors Lien | -- | First American Title |
Mortgage History
| Date | Status | Loan Amount | Loan Type |
|---|---|---|---|
| Open | $453,100 | New Conventional |
Similar Homes in the area
Source: Houston Association of REALTORS®
MLS Number: 62952856
APN: 1369300010022
- 136 Thunder Valley Dr
- 76 S Waterbridge Dr
- 27 Dawning Flower Dr
- 1206 Raburn Run Ln
- 31 Gentle Branch Place
- 6 Kimberling Ct
- 34 Jaden Oaks Place
- 6 Winter Thicket Place
- 106 S Curly Willow Cir
- 74 N Curly Willow Cir
- 133 Lara Night Ct
- 103 N Curly Willow Cir
- 50 Wyatt Oaks Dr
- 31 Floral Vista Dr
- 1206 Hidden Oaks Dr
- 18 Devon Dale Dr
- 23 N Wheatleigh Dr
- 24 Mariposa Woods Dr
- 130 Pioneer Canyon Place
- 16 Mariposa Woods Dr
- 7 Blairs Way
- 22 Whitbarrow Place
- 119 N Bimini Twist Cir
- 62 N Curly Willow Cir
- 40 Venetia Grove Dr
- 50 Wyatt Oaks Dr
- 91 Perennial Canyon Dr
- 7 Blue Violet Ct
- 44 Sunrise Crest Trail
- 43 Daffodil Meadow Place
- 85 Fermata Ln
- 7 Brittany Rose Place
- 101 Cedar Hammock Trail
- 42 Daffodil Meadow Place
- 14 Jonquil Place
- 38 Jonquil Place
- 25507 Marmite Dr
- 21 Cassena Grove Place
- 7 Whispering Thicket Place
- 6 Inland Prairie Dr






