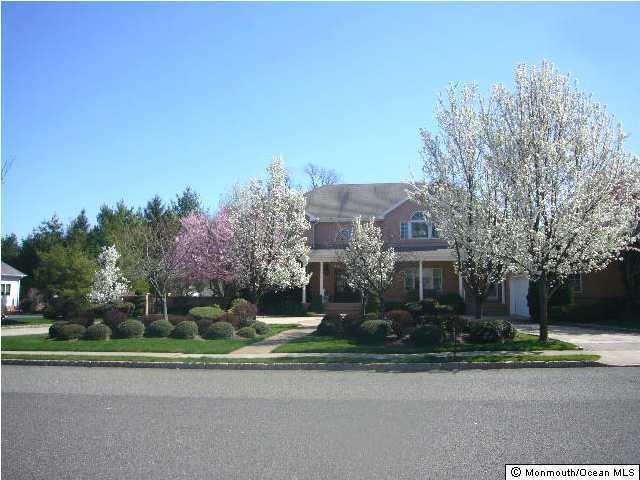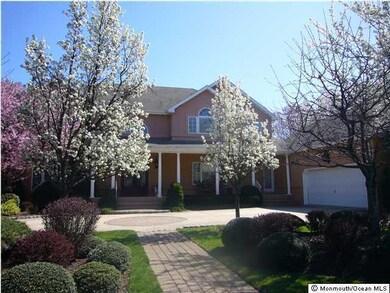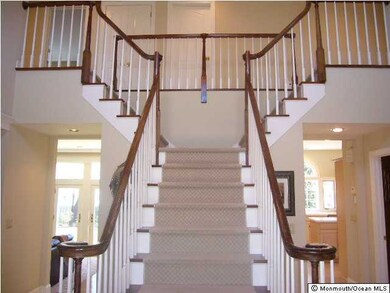
22 Meadow Ln West Long Branch, NJ 07764
About This Home
As of July 2012A Great Experience. Entrance Foyer offers an eye opening grand staircase in foyer. The kitchen features maximum open area which with 600 sq ft including center island, large counter/prep space plus informal dining. The entire first floor, deck, patio & even the front porch lends itself to entertaining. Master bedroom has an enormous bathroom with double size shower & Whirlpool tub. The unfinished basement makes home inspector's job easy. Sellers had taxes lowered by appeal, good for 3 years.
Last Agent to Sell the Property
Steven Scheer
G & G Agency Inc License #7865929 Listed on: 03/30/2012
Co-Listed By
Nancy Gerechoff
G & G Agency Inc License #7814054
Home Details
Home Type
Single Family
Est. Annual Taxes
$20,006
Year Built
1988
Lot Details
0
Parking
2
Listing Details
- Property Type: Residential
- Property Sub Type: Single Family Residence
- ResoLotFeatures: Oversized
- Co List Office Mls Id: 338
- Co List Office Phone: 732-531-2000
- Inclusions: Outdoor Lighting, Washer, Wall Oven, Window Treatments, Timer Thermostat, Ceiling Fan(s), Counter Top Range, Dishwasher, Central Vacuum, Dryer, Electric Cooking, Double Oven, Light Fixtures, Microwave, Security System, Self/Con Clean, Stove, Stove Hood, Refrigerator, Screens, Awnings, Attic Fan, Fireplace Equipment, Garage Door Opener, Gas Grill
- Subdivision Name: None
- Architectural Style: Custom, Colonial
- Reso Flooring: Ceramic Tile, Marble, W/W Carpet, Wood
- Reso Interior Features: Attic - Pull Down Stairs, Built-Ins, Ceilings - 9Ft+ 1st Flr, Ceilings - 9Ft+ 2nd Flr, Center Hall, Conservatory, Dec Molding, French Doors, Hot Tub, Laundry Tub, Skylight, Wall Mirror, Recessed Lighting
- New Construction: No
- Year Built: 1988
- Contract Info New Construction: No
- General Property Info Waterview: No
- General Property Info Fireplace: No
- General Property Info Basement: Yes
- General Property Info HOA: No
- General Property Info Pool: No
- Interior Ceilings - 9Ft 1st Flr: Yes
- WaterSewer Public Sewer: Yes
- Kitchen Center Island: Yes
- ExteriorPatio: Yes
- Garage Direct Entry: Yes
- General Property Info Lot Dimensions: 150X166
- General Property Info Farm: No
- Location Middle School: Frank Antonides
- Interior Attic - Pull Down Stairs: Yes
- Living Room Floor - Wood2: Yes
- Dining Room Floor - Wood3: Yes
- Cooling Central Air: Yes
- ExteriorFence: Yes
- Roof Shingled: Yes
- Rooms Living Room: Yes
- Included Stove: Yes
- WaterSewer Public Water: Yes
- Floors Ceramic Tile: Yes
- Floors Wood: Yes
- Water Heater Natural Gas2: Yes
- Exterior Lighting: Yes
- General Property Info Handicap Access: No
- General Property Info # Fireplaces: 1.0
- Interior Ceilings - 9Ft 2nd Flr: Yes
- Interior Dec Molding: Yes
- Interior French Doors: Yes
- Interior Recessed Lighting: Yes
- Foyer Two Story: Yes
- Exterior Porch - Open: Yes
- Included Electric Cooking: Yes
- Included Light Fixtures: Yes
- Included Stove Hood: Yes
- Exterior Sprinkler Under: Yes
- Exterior Thermal Window: Yes
- Included Ceiling Fan(s): Yes
- Included Outdoor Lighting: Yes
- Included Screens: Yes
- Included Timer Thermostat: Yes
- Included Window Treatments: Yes
- Kitchen Floor - Ceramic4: Yes
- Dining Room Dec Molding4: Yes
- GreatFamily Room Floor - Wood5: Yes
- ExteriorDeck: Yes
- Parking Concrete: Yes
- Included Double Oven: Yes
- Included SelfCon Clean: Yes
- Living Room Dec Molding3: Yes
- Kitchen Eat-In: Yes
- Garage Oversized: Yes
- Parking Oversized2: Yes
- Interior Wall Mirror: Yes
- Included Security System2: Yes
- Included Gas Grill: Yes
- Kitchen Butler Pantry: Yes
- GreatFamily Room Fireplace - Gas4: Yes
- Interior Laundry Tub: Yes
- Foyer Floor - Ceramic: Yes
- Included Attic Fan: Yes
- Included Awnings: Yes
- Included Counter Top Range: Yes
- Foyer Double Door Entry: Yes
- Floors Marble: Yes
- Kitchen Skylight4: Yes
- GreatFamily Room French Doors4: Yes
- Foyer Dec Molding2: Yes
- Interior Hot Tub: Yes
- Parking Circular Driveway: Yes
- Interior Conservatory: Yes
- GreatFamily Room Sunken3: Yes
- Cooling 2 Zoned AC: Yes
- Heating 2 Zoned Heat: Yes
- Special Features: None
Interior Features
- Basement: Full
- Basement: Yes
- Full Bathrooms: 3
- Half Bathrooms: 1
- Total Bedrooms: 4
- Fireplaces: 1
- Total Bedrooms: 10
- Stories: 2
- Full Basement: Yes
- Other Rooms:Dining Room: Yes
- Other Rooms:Family Room: Yes
- Appliances Included:Dishwasher: Yes
- Appliances Included:Refrigerator: Yes
- Appliances Included:Dryer: Yes
- Appliances Included:Washer: Yes
- Appliances Included:Microwave: Yes
- Other Rooms:Foyer: Yes
- Kitchen Pantry: Yes
- Appliances Included:Wall Oven: Yes
- Features Interior:Skylight: Yes
- Appliances Included:Central Vacuum: Yes
- Primary Bedroom:Floor - WW Carpet3: Yes
- Primary Bedroom Level:Second43: Yes
- Primary Bedroom:Full Bath: Yes
- Primary Bath:Floor - Ceramic7: Yes
- Primary Bath:Shower Stall: Yes
- Primary Bedroom:TRYVLTCATH3: Yes
- Primary Bedroom:Walk-in Closet: Yes
- Primary Bath Double Sinks: Yes
- Primary Bath TRYVLTCATH2: Yes
- Primary Bath Whirlpool: Yes
Exterior Features
- Roof: Shingle
- Waterfront: No
- Exclusions: DINING ROOM CHANDELIER &DINING ROOM WALL SCONCES
- Exterior Features: Deck, Fence, Patio, Porch - Open, Sprinkler Under, Thermal Window, Lighting
Garage/Parking
- Garage: Yes
- Attached Garage: Yes
- Garage Spaces: 2.0
- Parking Features: Circular Driveway, Concrete, On Street, Direct Access, Oversized
- General Property Info:Garage: Yes
- Parking:On Street: Yes
- _pound_ AppliancesIncluded:Garage Door Opener: Yes
Utilities
- Sewer: Public Sewer
- Cooling: Central Air, 2 Zoned AC
- Cooling Y N: Yes
- Heating: Natural Gas, Forced Air, 2 Zoned Heat
- HeatingYN: Yes
- Water Source: Public
- Heating:Natural Gas: Yes
- Heating:Forced Air: Yes
Condo/Co-op/Association
- Association: No
Schools
- Middle Or Junior School: Frank Antonides
Lot Info
- Lot Dimensions: 150X166
- Parcel #: 53000610000000500011
- Zoning Description: Residential, Single Family
Tax Info
- Tax Year: 2012
- Tax Annual Amount: 17867.0
MLS Schools
- Elementary School: W. Long Branch
- High School: Shore Reg
Ownership History
Purchase Details
Home Financials for this Owner
Home Financials are based on the most recent Mortgage that was taken out on this home.Purchase Details
Purchase Details
Home Financials for this Owner
Home Financials are based on the most recent Mortgage that was taken out on this home.Purchase Details
Home Financials for this Owner
Home Financials are based on the most recent Mortgage that was taken out on this home.Similar Home in West Long Branch, NJ
Home Values in the Area
Average Home Value in this Area
Purchase History
| Date | Type | Sale Price | Title Company |
|---|---|---|---|
| Deed | $1,275,000 | Old Republic Natl Ttl Ins Co | |
| Interfamily Deed Transfer | -- | None Available | |
| Deed | $804,000 | Old Republic National Ttile | |
| Deed | $550,000 | -- |
Mortgage History
| Date | Status | Loan Amount | Loan Type |
|---|---|---|---|
| Open | $956,250 | New Conventional | |
| Previous Owner | $250,000 | New Conventional | |
| Previous Owner | $215,000 | No Value Available |
Property History
| Date | Event | Price | Change | Sq Ft Price |
|---|---|---|---|---|
| 06/06/2025 06/06/25 | Rented | $51,500 | -11.2% | -- |
| 02/28/2025 02/28/25 | For Rent | $58,000 | -92.8% | -- |
| 02/21/2025 02/21/25 | Under Contract | -- | -- | -- |
| 07/12/2012 07/12/12 | Sold | $804,000 | -- | $187 / Sq Ft |
Tax History Compared to Growth
Tax History
| Year | Tax Paid | Tax Assessment Tax Assessment Total Assessment is a certain percentage of the fair market value that is determined by local assessors to be the total taxable value of land and additions on the property. | Land | Improvement |
|---|---|---|---|---|
| 2024 | $20,006 | $1,763,400 | $1,114,000 | $649,400 |
| 2023 | $20,006 | $1,432,100 | $781,800 | $650,300 |
| 2022 | $19,455 | $1,206,200 | $602,300 | $603,900 |
| 2021 | $19,455 | $1,058,200 | $561,800 | $496,400 |
| 2020 | $17,404 | $846,900 | $361,800 | $485,100 |
| 2019 | $16,939 | $828,700 | $346,400 | $482,300 |
| 2018 | $16,634 | $786,100 | $402,300 | $383,800 |
| 2017 | $16,655 | $751,600 | $379,500 | $372,100 |
| 2016 | $15,929 | $733,400 | $370,700 | $362,700 |
| 2015 | $16,099 | $740,200 | $386,800 | $353,400 |
| 2014 | $18,462 | $792,000 | $427,300 | $364,700 |
Agents Affiliated with this Home
-
Michael Ades

Seller's Agent in 2025
Michael Ades
Cathy Ades Real Estate LLC
(732) 245-7060
41 in this area
177 Total Sales
-
Cathrine Ades

Seller Co-Listing Agent in 2025
Cathrine Ades
Cathy Ades Real Estate LLC
(732) 245-7060
40 in this area
197 Total Sales
-
S
Seller's Agent in 2012
Steven Scheer
G & G Agency Inc
-
N
Seller Co-Listing Agent in 2012
Nancy Gerechoff
G & G Agency Inc
-
Joseph Baumann

Buyer's Agent in 2012
Joseph Baumann
The Connolly Agency
(732) 221-0865
102 Total Sales
Map
Source: MOREMLS (Monmouth Ocean Regional REALTORS®)
MLS Number: 21212247
APN: 53-00061-0000-00050-11


