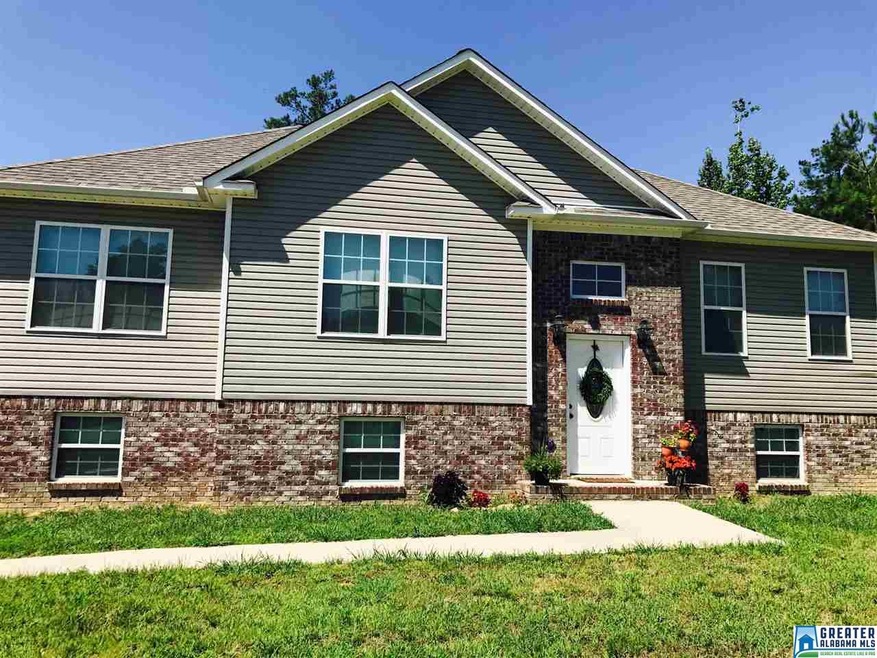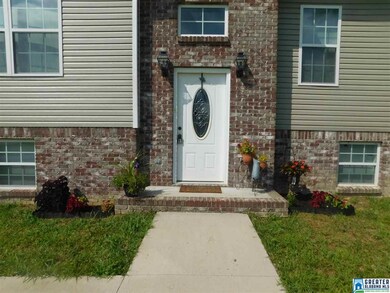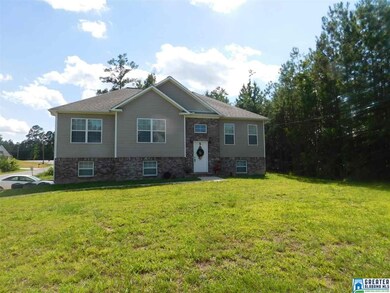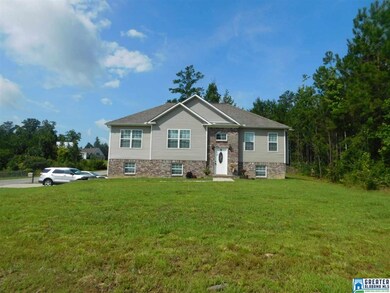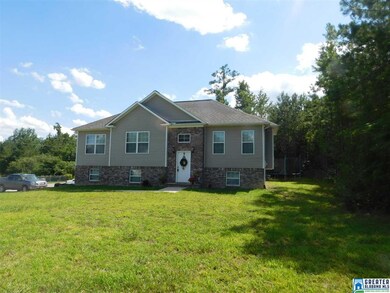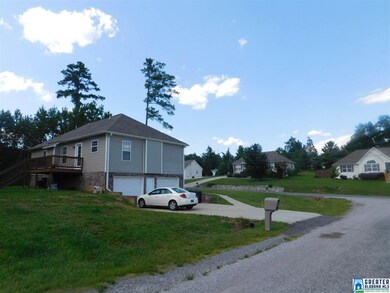
22 Megan Cir Hayden, AL 35180
Estimated Value: $240,420 - $251,000
Highlights
- Deck
- Attic
- Great Room with Fireplace
- Hayden Primary School Rated 9+
- Bonus Room
- Double Pane Windows
About This Home
As of August 2017Beautiful 1 owner home on big corner lot! Located just half a mile from Hwy 160, this owner hates to move but a lucky day for someone else! Open floor plan PLUS Bonus Room finished downstairs -- makes easy living for an active family! 3 BRs and 2 full baths on main level are all spacious and the basement is a Man's Dream! Lots of built-ins (including a mini fridge); tons of storage and still room to finish another room in addition to the ALREADY FINISHED BONUS ROOM! The lady of the house will LOVE the big kitchen that is open to the Great Room -- easy to cook & entertain (or keep up with children) and never miss out King-sized Master BR; HUGE walk-in closet and plenty of space for Mom & Dad to share this bath!
Home Details
Home Type
- Single Family
Est. Annual Taxes
- $714
Year Built
- 2015
Lot Details
- 0.5
Parking
- 2 Car Garage
- Basement Garage
- Side Facing Garage
Home Design
- Split Foyer
Interior Spaces
- 1-Story Property
- Smooth Ceilings
- Ceiling Fan
- Stone Fireplace
- Gas Fireplace
- Double Pane Windows
- Great Room with Fireplace
- Living Room with Fireplace
- Bonus Room
- Pull Down Stairs to Attic
Kitchen
- Stove
- Built-In Microwave
- Dishwasher
- Laminate Countertops
Flooring
- Carpet
- Tile
Bedrooms and Bathrooms
- 3 Bedrooms
- Split Bedroom Floorplan
- Walk-In Closet
- 2 Full Bathrooms
- Bathtub and Shower Combination in Primary Bathroom
- Garden Bath
- Linen Closet In Bathroom
Laundry
- Laundry Room
- Laundry on main level
- Washer and Electric Dryer Hookup
Basement
- Basement Fills Entire Space Under The House
- Natural lighting in basement
Outdoor Features
- Deck
Utilities
- Central Air
- Heat Pump System
- Electric Water Heater
- Septic Tank
Listing and Financial Details
- Assessor Parcel Number 22-08-28-0-000-014.109
Ownership History
Purchase Details
Home Financials for this Owner
Home Financials are based on the most recent Mortgage that was taken out on this home.Purchase Details
Home Financials for this Owner
Home Financials are based on the most recent Mortgage that was taken out on this home.Purchase Details
Purchase Details
Home Financials for this Owner
Home Financials are based on the most recent Mortgage that was taken out on this home.Similar Homes in the area
Home Values in the Area
Average Home Value in this Area
Purchase History
| Date | Buyer | Sale Price | Title Company |
|---|---|---|---|
| Brake Kelsie S | $245,000 | None Listed On Document | |
| Brake Kelsie S | $245,000 | None Listed On Document | |
| Chandler Ashley Z | $167,500 | None Available | |
| Burden Elizabeth | -- | None Available | |
| Burden Elizabeth | -- | -- |
Mortgage History
| Date | Status | Borrower | Loan Amount |
|---|---|---|---|
| Open | Brake Kelsie S | $240,562 | |
| Closed | Brake Kelsie S | $240,562 | |
| Previous Owner | Chandler Ashley Z | $164,465 | |
| Previous Owner | Burden Elizabeth | $155,039 |
Property History
| Date | Event | Price | Change | Sq Ft Price |
|---|---|---|---|---|
| 08/31/2017 08/31/17 | Sold | $157,900 | 0.0% | $121 / Sq Ft |
| 07/13/2017 07/13/17 | Pending | -- | -- | -- |
| 06/27/2017 06/27/17 | For Sale | $157,900 | -- | $121 / Sq Ft |
Tax History Compared to Growth
Tax History
| Year | Tax Paid | Tax Assessment Tax Assessment Total Assessment is a certain percentage of the fair market value that is determined by local assessors to be the total taxable value of land and additions on the property. | Land | Improvement |
|---|---|---|---|---|
| 2024 | $714 | $23,760 | $2,500 | $21,260 |
| 2023 | $714 | $24,000 | $2,500 | $21,500 |
| 2022 | $586 | $19,820 | $1,800 | $18,020 |
| 2021 | $525 | $17,940 | $1,960 | $15,980 |
| 2020 | $480 | $15,760 | $1,940 | $13,820 |
| 2019 | $450 | $15,620 | $1,800 | $13,820 |
| 2018 | $441 | $15,360 | $1,800 | $13,560 |
| 2017 | $392 | $13,860 | $0 | $0 |
| 2015 | $117 | $3,600 | $0 | $0 |
| 2014 | $117 | $0 | $0 | $0 |
| 2013 | -- | $0 | $0 | $0 |
Agents Affiliated with this Home
-
Jean Deason

Seller's Agent in 2017
Jean Deason
Keller Williams Metro North
(205) 966-3897
116 Total Sales
Map
Source: Greater Alabama MLS
MLS Number: 788349
APN: 22-08-28-0-000-014.109
- 1355 Railroad Dr
- 1141 Railroad Dr
- 22 Ridgewood Dr Unit 21, 22
- 00 Alabama 160 Unit 2.54
- 272 Deer Crossing Rd
- 266 Main St
- 000 Alabama 160 Unit 1.04
- 98 Grand Trace
- lot 4 Lakeshore Cir Unit 4
- 248 Myrick Rd
- 1053 Armstrong Loop
- 801 Lakeshore Cir
- 84 Mountain Oaks Valley Rd
- 254 Blount Ridge Dr
- 251 Panoramic Cir
- 1886 Alabama 160
- 220 Old Hill Rd
- 2001 Rock Springs Rd
- 888 Rock Springs Rd
- 0 Ashbury Dr Unit 7 21410304
- 22 Megan Rd Unit 106
- 22 Megan Cir
- 787 Deans Ferry Rd
- 50 Megan Rd
- 722 Deans Ferry Rd
- 755 Deans Ferry Rd
- 729 Deans Ferry Rd
- 702 Deans Ferry Rd Unit 108
- 702 Deans Ferry Rd
- 21 Megan Rd
- 719 Deans Ferry Rd
- 680 Deans Ferry Rd
- 72 Megan St
- 786 Deans Ferry Rd
- 775 Deans Ferry Rd
- 49 Megan Rd
- 695 Deans Ferry Rd
- 677 Deans Ferry Rd
- 130 Westbrook Dr
- 84 Megan Rd
