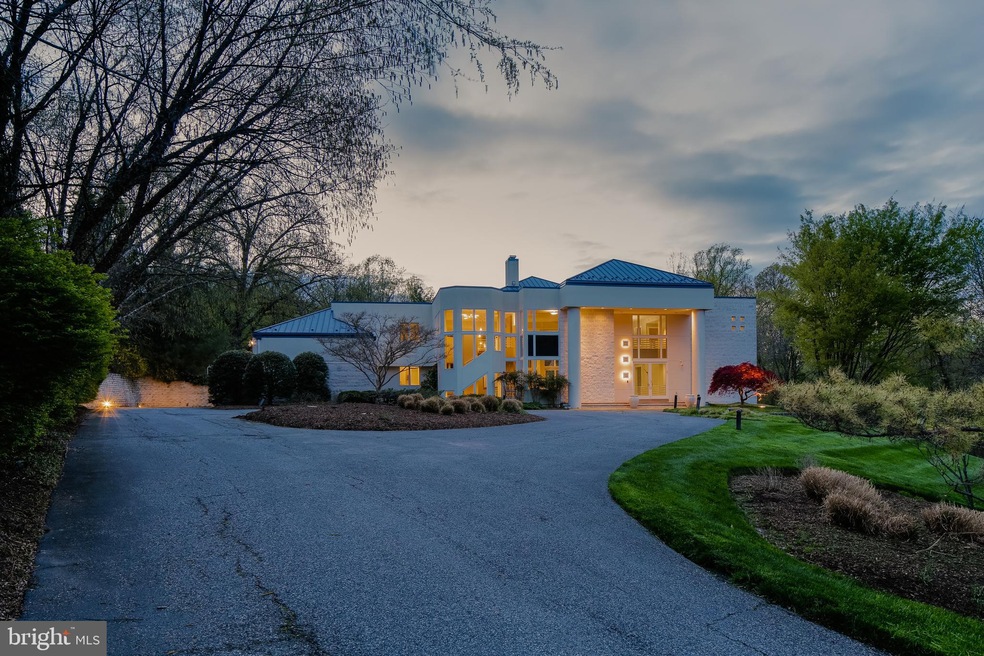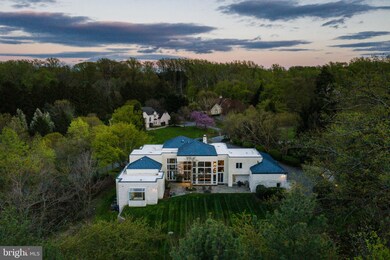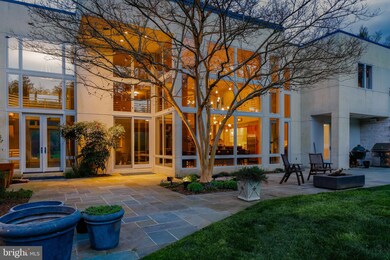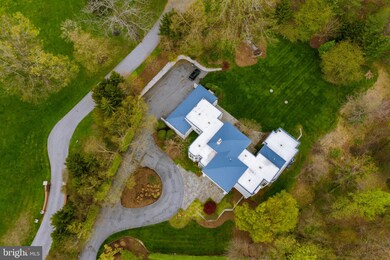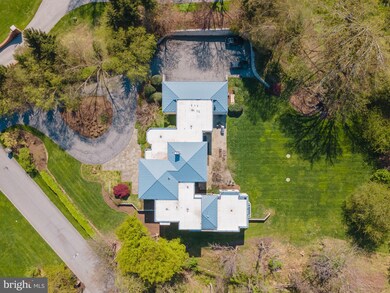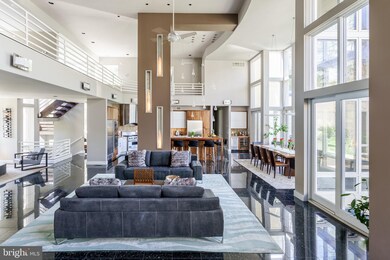
22 Merry Hill Ct Pikesville, MD 21208
Estimated Value: $1,774,000 - $2,049,000
Highlights
- Gourmet Kitchen
- Waterfall on Lot
- Open Floorplan
- Fort Garrison Elementary School Rated 10
- 1.55 Acre Lot
- Contemporary Architecture
About This Home
As of September 2021Welcome to this notable Anton North custom-built contemporary estate in Greenspring Valley! Beautifully maintained and updated, this inspiring home is an entertainer's dream with a kitchen by Blue Arnold of Kitchens By Request featuring solid walnut cabinetry and countertops, sahara quartzite, travertine, subzero kitchen and mini bar refrigerators, and viking appliances. Floor to ceiling windows highlight the two-story space with an abundance of light. Custom linear fireplaces in living room add ambiance and a unique warm and cozy feel to the large open space. An expansive main level with open kitchen, dining and living spaces, separate den, office and family room offers plenty of room to spread out or easily flow through the day-to-day tasks of life together. Retreat to your main level master suite with spa bath featuring dual water closets, separate walk-in closets, jetted soaking tub and oversized glass door shower. Upper level features three additional bedrooms and three full baths as well as open loft space. Control4 automation lighting and music system is present throughout most rooms in the home. Lower level with walk out level offers indoor practice driving range and plenty of space for living as well as an additional bedroom, full bath and endless storage space. Exterior features include waterfall and pond overlooking level and landscaped private yard with covered bluestone patio. A gorgeous level and private lot offer an oasis for you to relax and unwind. Some upgrades include four replaced HVAC systems and new GAF flat roof with transferable systems warranty, along with approx half of the windows in the home having been replaced with same manufacturer as originals.
Last Agent to Sell the Property
Next Step Realty License #573865 Listed on: 04/23/2021

Home Details
Home Type
- Single Family
Est. Annual Taxes
- $12,097
Year Built
- Built in 1995
Lot Details
- 1.55 Acre Lot
- Stone Retaining Walls
- Landscaped
- Extensive Hardscape
- Open Lot
- Backs to Trees or Woods
- Property is in very good condition
- Property is zoned RC 5
HOA Fees
- $133 Monthly HOA Fees
Parking
- 4 Car Attached Garage
- Garage Door Opener
Home Design
- Contemporary Architecture
- Studio
- Pitched Roof
- Metal Roof
- Stone Siding
- Synthetic Stucco Exterior
- Chimney Cap
Interior Spaces
- Property has 3 Levels
- Open Floorplan
- Vaulted Ceiling
- Ceiling Fan
- Skylights
- Recessed Lighting
- Window Screens
- Sliding Doors
- Six Panel Doors
- Family Room Off Kitchen
- Dining Area
Kitchen
- Gourmet Kitchen
- Breakfast Area or Nook
- Built-In Self-Cleaning Double Oven
- Stove
- Range Hood
- Built-In Microwave
- Ice Maker
- Dishwasher
- Stainless Steel Appliances
- Kitchen Island
- Upgraded Countertops
- Wine Rack
- Disposal
Flooring
- Carpet
- Marble
Bedrooms and Bathrooms
- En-Suite Bathroom
- Walk-In Closet
- Whirlpool Bathtub
- Bathtub with Shower
Laundry
- Dryer
- Washer
Finished Basement
- Walk-Out Basement
- Basement Fills Entire Space Under The House
- Connecting Stairway
- Exterior Basement Entry
Home Security
- Motion Detectors
- Alarm System
- Flood Lights
Eco-Friendly Details
- Energy-Efficient Appliances
Outdoor Features
- Pond
- Patio
- Waterfall on Lot
- Exterior Lighting
- Rain Gutters
Schools
- Fort Garrison Elementary School
- Pikesville Middle School
- Pikesville High School
Utilities
- Forced Air Zoned Heating and Cooling System
- Heat Pump System
- Heating System Powered By Owned Propane
- Vented Exhaust Fan
- Water Treatment System
- Well
- Bottled Gas Water Heater
- Septic Tank
Community Details
- Built by J. Brown
- Anton North Subdivision
Listing and Financial Details
- Tax Lot 22
- Assessor Parcel Number 04032100003900
Ownership History
Purchase Details
Home Financials for this Owner
Home Financials are based on the most recent Mortgage that was taken out on this home.Purchase Details
Home Financials for this Owner
Home Financials are based on the most recent Mortgage that was taken out on this home.Purchase Details
Purchase Details
Purchase Details
Similar Home in Pikesville, MD
Home Values in the Area
Average Home Value in this Area
Purchase History
| Date | Buyer | Sale Price | Title Company |
|---|---|---|---|
| Peters Boris | $1,600,000 | Sage Title Group Llc | |
| Abbaei Lily | $725,000 | Advantage Title Company | |
| Abbaei Manoocherhr | -- | -- | |
| Abbaei Lily | -- | -- | |
| Greenberg Steven R | $200,000 | -- |
Mortgage History
| Date | Status | Borrower | Loan Amount |
|---|---|---|---|
| Open | Peters Boris | $1,200,000 | |
| Previous Owner | Dahan Michael J | $892,500 | |
| Previous Owner | Abbaei Lily | $580,000 | |
| Previous Owner | Abbaei Manoochehr | $164,411 |
Property History
| Date | Event | Price | Change | Sq Ft Price |
|---|---|---|---|---|
| 09/27/2021 09/27/21 | Sold | $1,600,000 | +0.6% | $180 / Sq Ft |
| 04/27/2021 04/27/21 | Pending | -- | -- | -- |
| 04/23/2021 04/23/21 | For Sale | $1,590,000 | +119.3% | $179 / Sq Ft |
| 09/27/2016 09/27/16 | Sold | $725,000 | -27.1% | $98 / Sq Ft |
| 08/23/2016 08/23/16 | Pending | -- | -- | -- |
| 08/10/2016 08/10/16 | For Sale | $995,000 | 0.0% | $135 / Sq Ft |
| 07/21/2016 07/21/16 | Pending | -- | -- | -- |
| 06/15/2016 06/15/16 | Price Changed | $995,000 | -16.7% | $135 / Sq Ft |
| 05/12/2016 05/12/16 | For Sale | $1,195,000 | -- | $162 / Sq Ft |
Tax History Compared to Growth
Tax History
| Year | Tax Paid | Tax Assessment Tax Assessment Total Assessment is a certain percentage of the fair market value that is determined by local assessors to be the total taxable value of land and additions on the property. | Land | Improvement |
|---|---|---|---|---|
| 2024 | $13,805 | $1,328,933 | $0 | $0 |
| 2023 | $6,631 | $1,185,367 | $0 | $0 |
| 2022 | $12,572 | $1,041,800 | $324,700 | $717,100 |
| 2021 | $12,280 | $1,017,500 | $0 | $0 |
| 2020 | $12,038 | $993,200 | $0 | $0 |
| 2019 | $11,743 | $968,900 | $324,700 | $644,200 |
| 2018 | $13,378 | $1,108,900 | $324,700 | $784,200 |
| 2017 | $15,702 | $1,108,900 | $0 | $0 |
| 2016 | $12,697 | $1,301,000 | $0 | $0 |
| 2015 | $12,697 | $1,218,900 | $0 | $0 |
| 2014 | $12,697 | $1,136,800 | $0 | $0 |
Agents Affiliated with this Home
-
James Weiskerger

Seller's Agent in 2021
James Weiskerger
Next Step Realty
(443) 928-3295
17 in this area
804 Total Sales
-
Jennifer Cernik

Seller Co-Listing Agent in 2021
Jennifer Cernik
Next Step Realty
(410) 598-3921
1 in this area
200 Total Sales
-
Alex Fox

Buyer's Agent in 2021
Alex Fox
Allfirst Realty, Inc.
(410) 963-3191
20 in this area
305 Total Sales
-
L
Seller's Agent in 2016
Libby Berman
Long & Foster
-
Jennifer Yateman

Seller Co-Listing Agent in 2016
Jennifer Yateman
Long & Foster
(410) 303-3880
3 in this area
66 Total Sales
-
Harriett Wasserman

Buyer's Agent in 2016
Harriett Wasserman
Berkshire Hathaway HomeServices Homesale Realty
(410) 458-5300
30 in this area
79 Total Sales
Map
Source: Bright MLS
MLS Number: MDBC525694
APN: 03-2100003900
- 6 Evan Way
- 3503 Arborwood Ct
- 8606 Park Heights Ave
- 8412 Park Heights Ave
- 3604 Barberry Ct
- 4006 Stewart Rd
- 4028 Stewart Rd
- 10603 Park Heights Ave
- 3500 Woodvalley Dr
- 8 Regency Ct
- 3400 Halcyon Rd Unit 3400
- 26 Bellchase Ct
- 1 Gristmill Ct Unit 103
- 2705 Spring Hill Rd
- 10606 Candlewick Rd
- 10536 Burnside Farm Rd
- 47 Bellchase Ct
- 2 High Stepper Ct Unit 501
- 2 High Stepper Ct Unit 201
- 3405 Woodvalley Dr
- 22 Merry Hill Ct
- 14 Merry Hill Ct
- 17 Merry Hill Ct
- 20 Merry Hill Ct
- 15 Merry Hill Ct
- 12 Merry Hill Ct
- 18 Merry Hill Ct
- 13 Merry Hill Ct
- 16 Merry Hill Ct
- 2 Green Heather Ct
- 10 Merry Hill Ct
- 4 Green Heather Ct
- 9 Merry Hill Ct
- 7 Merry Hill Ct
- 3711 Gardenview Rd
- 26 Merry Hill Ct
- 28 Merry Hill Ct
- 8 Merry Hill Ct
- 11 Merry Hill Ct
- 6 Merry Hill Ct
