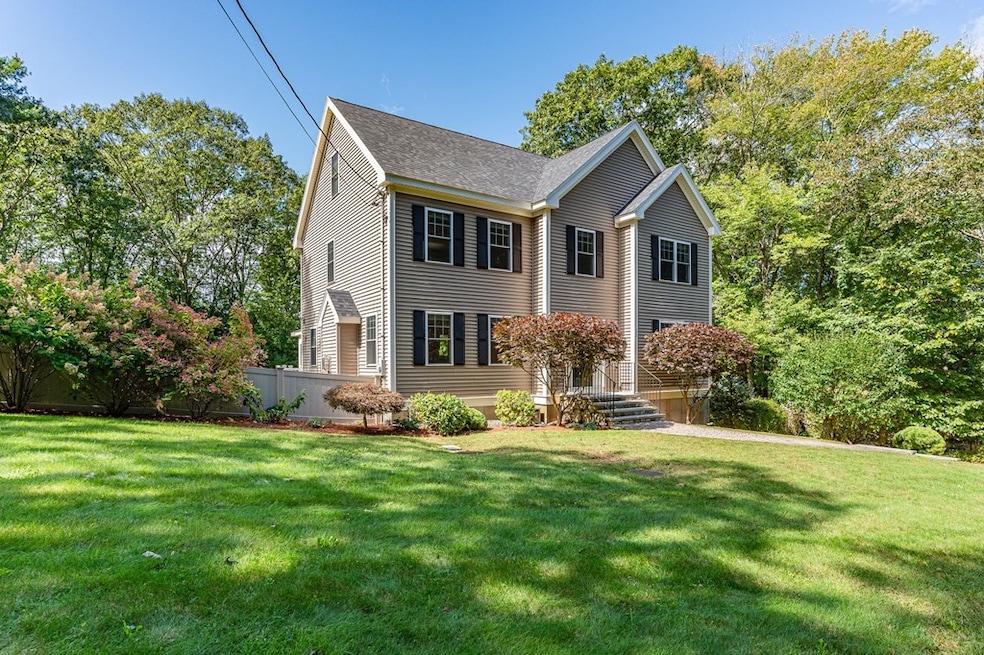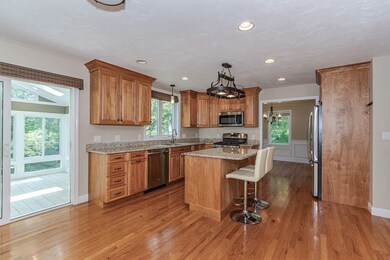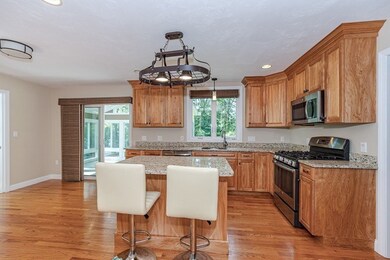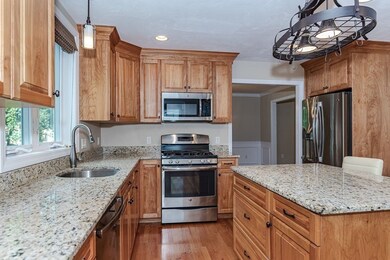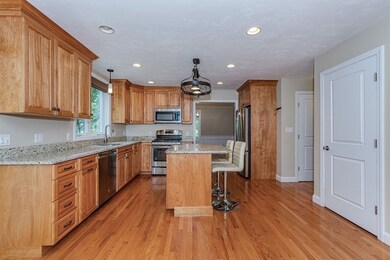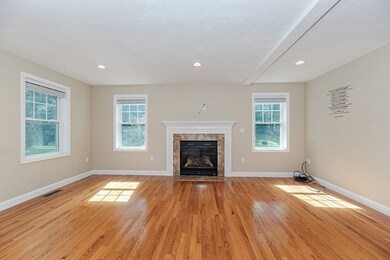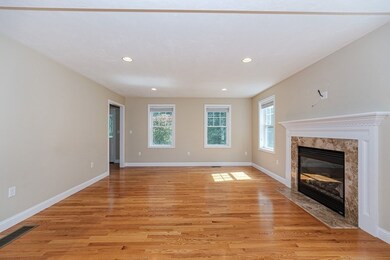
22 Mill St Middleton, MA 01949
Highlights
- Golf Course Community
- Colonial Architecture
- Wood Flooring
- Masconomet Regional Middle School Rated A-
- Property is near public transit
- Bonus Room
About This Home
As of November 2023Welcome Home to Middleton! Located on a quintessential winding country road, this amazing 10 year young center entrance colonial sits majestically on a beautifully landscaped .92 acre. The hub of the home is the large eat in kitchen with gorgeous red birch custom cabinets/granite countertops, open to the fantastic sun room overlooking a fully fenced in yard. The first floor boasts hardwood floors, a large family room with gas fireplace, open to the kitchen; formal living room, formal dining room and half bath with laundry! The 2nd floor delights with a large front to back primary suite with hardwood floors, walk-in closet, luxurious bath with separate tub and tiled shower. Want more? The walk up 3rd level is fully finished and offers multiple possibilities: office, play/game area teen area or guest suite. The walk out lower level offers even more space & storage! Patio and Storage Shed! Highly acclaimed Masconomet schools! Showings begin at the open house on Sat, 9/23, 11-1pm.
Home Details
Home Type
- Single Family
Est. Annual Taxes
- $11,045
Year Built
- Built in 2013
Lot Details
- 0.92 Acre Lot
- Fenced Yard
- Gentle Sloping Lot
- Property is zoned R1B
Parking
- 2 Car Attached Garage
- Tuck Under Parking
- Side Facing Garage
- Garage Door Opener
- Driveway
- Open Parking
- Off-Street Parking
Home Design
- Colonial Architecture
- Frame Construction
- Shingle Roof
- Concrete Perimeter Foundation
Interior Spaces
- 3,162 Sq Ft Home
- Chair Railings
- Crown Molding
- Ceiling Fan
- Recessed Lighting
- Insulated Windows
- Window Screens
- Insulated Doors
- Family Room with Fireplace
- Bonus Room
- Play Room
Kitchen
- Range
- Microwave
- Dishwasher
- Kitchen Island
- Solid Surface Countertops
Flooring
- Wood
- Wall to Wall Carpet
- Tile
Bedrooms and Bathrooms
- 3 Bedrooms
- Primary bedroom located on second floor
- Double Vanity
- Bathtub with Shower
Laundry
- Laundry on main level
- Dryer
- Washer
Partially Finished Basement
- Walk-Out Basement
- Basement Fills Entire Space Under The House
- Interior Basement Entry
- Garage Access
Eco-Friendly Details
- Energy-Efficient Thermostat
Outdoor Features
- Enclosed Patio or Porch
- Outdoor Storage
Location
- Property is near public transit
- Property is near schools
Schools
- Masconomet Middle School
- Masconomet High School
Utilities
- Forced Air Heating and Cooling System
- 2 Cooling Zones
- 2 Heating Zones
- Heating System Uses Propane
- 200+ Amp Service
- Natural Gas Connected
- Water Treatment System
- Private Water Source
- Private Sewer
Listing and Financial Details
- Assessor Parcel Number 3786641
Community Details
Recreation
- Golf Course Community
- Tennis Courts
- Park
- Jogging Path
Additional Features
- No Home Owners Association
- Shops
Ownership History
Purchase Details
Similar Homes in the area
Home Values in the Area
Average Home Value in this Area
Purchase History
| Date | Type | Sale Price | Title Company |
|---|---|---|---|
| Quit Claim Deed | $160,000 | -- |
Mortgage History
| Date | Status | Loan Amount | Loan Type |
|---|---|---|---|
| Open | $844,000 | Purchase Money Mortgage | |
| Closed | $504,000 | New Conventional | |
| Closed | $500,000 | No Value Available | |
| Closed | $511,200 | New Conventional | |
| Previous Owner | $33,000 | No Value Available |
Property History
| Date | Event | Price | Change | Sq Ft Price |
|---|---|---|---|---|
| 11/07/2023 11/07/23 | Sold | $1,055,000 | +11.1% | $334 / Sq Ft |
| 09/25/2023 09/25/23 | Pending | -- | -- | -- |
| 09/20/2023 09/20/23 | For Sale | $950,000 | +31.9% | $300 / Sq Ft |
| 06/30/2016 06/30/16 | Sold | $720,000 | +2.9% | $228 / Sq Ft |
| 05/18/2016 05/18/16 | Pending | -- | -- | -- |
| 05/12/2016 05/12/16 | For Sale | $699,900 | +8.1% | $221 / Sq Ft |
| 04/18/2014 04/18/14 | Sold | $647,500 | 0.0% | $217 / Sq Ft |
| 04/01/2014 04/01/14 | Pending | -- | -- | -- |
| 03/16/2014 03/16/14 | Off Market | $647,500 | -- | -- |
| 03/06/2014 03/06/14 | For Sale | $644,900 | -- | $216 / Sq Ft |
Tax History Compared to Growth
Tax History
| Year | Tax Paid | Tax Assessment Tax Assessment Total Assessment is a certain percentage of the fair market value that is determined by local assessors to be the total taxable value of land and additions on the property. | Land | Improvement |
|---|---|---|---|---|
| 2024 | $12,174 | $1,032,600 | $344,100 | $688,500 |
| 2023 | $11,045 | $858,200 | $344,100 | $514,100 |
| 2022 | $16,952 | $1,279,400 | $465,500 | $813,900 |
| 2021 | $16,120 | $1,174,900 | $429,500 | $745,400 |
| 2020 | $9,682 | $710,900 | $252,100 | $458,800 |
| 2019 | $15,219 | $1,111,700 | $379,500 | $732,200 |
| 2018 | $13,846 | $991,800 | $365,500 | $626,300 |
| 2017 | $5,099 | $365,500 | $345,500 | $20,000 |
| 2016 | $8,528 | $614,000 | $196,100 | $417,900 |
Agents Affiliated with this Home
-
Gail Luchini

Seller's Agent in 2023
Gail Luchini
Keller Williams Realty Evolution
(978) 697-8830
3 in this area
138 Total Sales
-
Stephen Conroy

Buyer's Agent in 2023
Stephen Conroy
Boardwalk Real Estate
(617) 823-4198
1 in this area
93 Total Sales
-
Eric Cudmore

Seller's Agent in 2016
Eric Cudmore
Century 21 North East
(978) 423-6771
29 in this area
98 Total Sales
-
T
Seller's Agent in 2014
Thomas Doyle
Doyle Real Estate
-
Michael Rumsey

Buyer's Agent in 2014
Michael Rumsey
Keller Williams Coastal Realty
(978) 501-2346
1 Total Sale
Map
Source: MLS Property Information Network (MLS PIN)
MLS Number: 73161210
APN: MIDD M:0024 B:0000 L:0053
- 121 Liberty St
- 22 Campbell Rd
- 11 Liberty St
- 22 Locust St
- 35 Central St
- 2 New Meadow Ln
- 38 N Main St
- 77 Essex St
- 2 Vera Rd
- 61 S Main St
- 9 Country Club Ln Unit 9
- 36 Village Rd Unit 601
- 36 Village Rd Unit 203
- 36 Village Rd Unit 608
- 36 Village Rd Unit 308
- 38 Village Rd Unit 715
- 22 Dixey Dr
- 40 Village Rd Unit 1601
- 40 Village Rd Unit 1704 (PH-4)
- 89 Forest St
