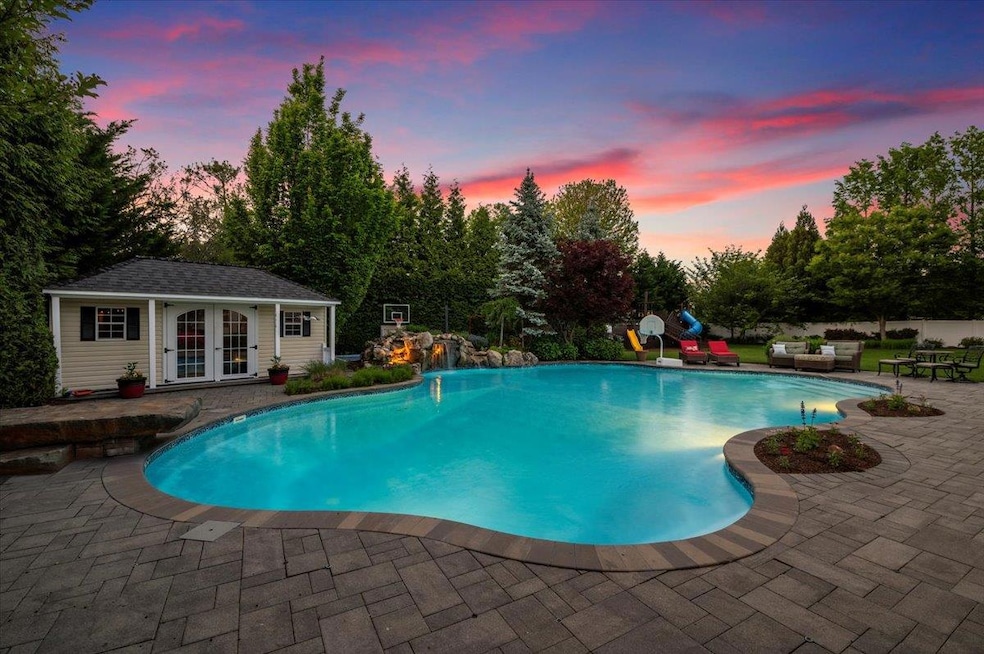
22 Monticello Dr Shoreham, NY 11786
Ridge NeighborhoodEstimated payment $7,964/month
Highlights
- Tennis Courts
- Pool House
- Colonial Architecture
- Wading River School Rated A
- Gourmet Galley Kitchen
- Cathedral Ceiling
About This Home
Introducing this stunning Traditional Stratford Model home in the desirable Country Manor Development, perfectly situated on an expansive .70 acre lot. Upon entry, you will be enchanted by the grandeur foyer with soaring Vaulted Ceilings that grace the entire home, including the spacious full basement. Both upstairs and basement levels are easily accessible by dual staircases. At the heart of this residence lies the gourmet custom chef's kitchen, which seamlessly connects to the family room, bathed in natural light and featuring an inviting gas fireplace. A butler's pantry facilitates effortless service to the formal dining room, while direct access to the elegant living room enhances convenience for entertaining. A separate laundry room/mudroom adds additional practicality. Guests will appreciate the private quarters, complete with a bedroom/office and full bathroom on the first floor.On the upper level are four spacious bedrooms and three full bathrooms, including a primary and a junior suite, boasting luxurious en suite bathrooms and custom walk in closets. A dedicated home gym offers the perfect space for your fitness routine. The expansive driveway and two car garage provide ample parking and storage for all your needs, the addition of a new central ac unit (two years young) and natural gas is a fantastic bonus. With an Energy Star label and Anderson windows, this home promises both efficiency and sophistication.Escape into your private backyard Oasis! This EXPANSIVE outdoor space is designed for entertaining! Picture yourself enjoying warm evenings on the wraparound porch or hosting gatherings amidst the lush landscaping that provides ample privacy. The charming pool house complements the Oversized Mountain Lake in ground saltwater pool, which features a newer pump and a captivating waterfall that enhances the serene atmosphere. For those who love to stay active, the yard includes a multi sport court for basketball, pickleball and tennis, as well as a batting cage and delightful pirate ship for the kids!This residence combines unmatched elegance, modern amenities, and a fantastic location. Close to beautiful beaches and a variety of dining options and shopping, it perfectly blends relaxation with an active lifestyle. Situated within the Shoreham Wading River School District, it’s an ideal home for families seeking a vibrant community and exceptional educational opportunities.Don’t miss your chance to make this exceptional property your own! Schedule your private showing today to explore everything this breathtaking home has to offer.
Listing Agent
Signature Premier Properties Brokerage Phone: 631-642-2300 License #10401339360 Listed on: 05/29/2025

Co-Listing Agent
Signature Premier Properties Brokerage Phone: 631-642-2300 License #10301218639
Home Details
Home Type
- Single Family
Est. Annual Taxes
- $20,368
Year Built
- Built in 2007
Lot Details
- 0.7 Acre Lot
- Vinyl Fence
- Back Yard Fenced
Parking
- 1 Car Garage
- Oversized Parking
- Driveway
Home Design
- Colonial Architecture
- Frame Construction
Interior Spaces
- 4,300 Sq Ft Home
- Indoor Speakers
- Sound System
- Crown Molding
- Cathedral Ceiling
- Gas Fireplace
- ENERGY STAR Qualified Windows
- ENERGY STAR Qualified Doors
- Entrance Foyer
- Formal Dining Room
- Storage
- Wood Flooring
- Basement Fills Entire Space Under The House
- Fire and Smoke Detector
Kitchen
- Gourmet Galley Kitchen
- Gas Oven
- Microwave
- Dishwasher
- Stainless Steel Appliances
- Kitchen Island
Bedrooms and Bathrooms
- 5 Bedrooms
- Main Floor Bedroom
- En-Suite Primary Bedroom
- Walk-In Closet
- Double Vanity
Laundry
- Laundry Room
- Dryer
- Washer
Pool
- Pool House
- Cabana
- Private Pool
Outdoor Features
- Tennis Courts
- Basketball Court
- Patio
- Exterior Lighting
- Basketball Hoop
- Shed
- Playground
- Private Mailbox
- Wrap Around Porch
Schools
- Miller Avenue Elementary School
- Albert G Prodell Middle School
- Shoreham-Wading River High School
Utilities
- Forced Air Heating and Cooling System
- Cesspool
Listing and Financial Details
- Assessor Parcel Number 0200-125-00-04-00-017-000
Map
Home Values in the Area
Average Home Value in this Area
Tax History
| Year | Tax Paid | Tax Assessment Tax Assessment Total Assessment is a certain percentage of the fair market value that is determined by local assessors to be the total taxable value of land and additions on the property. | Land | Improvement |
|---|---|---|---|---|
| 2024 | $20,368 | $5,100 | $600 | $4,500 |
| 2023 | $20,368 | $5,100 | $600 | $4,500 |
| 2022 | $16,904 | $5,100 | $600 | $4,500 |
| 2021 | $16,904 | $5,100 | $600 | $4,500 |
| 2020 | $18,152 | $5,100 | $600 | $4,500 |
| 2019 | $18,152 | $0 | $0 | $0 |
| 2018 | $16,545 | $5,100 | $600 | $4,500 |
| 2017 | $16,545 | $5,100 | $600 | $4,500 |
| 2016 | $16,101 | $5,000 | $600 | $4,400 |
| 2015 | -- | $5,000 | $600 | $4,400 |
| 2014 | -- | $5,000 | $600 | $4,400 |
Property History
| Date | Event | Price | Change | Sq Ft Price |
|---|---|---|---|---|
| 06/10/2025 06/10/25 | Pending | -- | -- | -- |
| 05/29/2025 05/29/25 | For Sale | $1,150,000 | -- | $267 / Sq Ft |
Purchase History
| Date | Type | Sale Price | Title Company |
|---|---|---|---|
| Deed | $780,000 | Dennis Reiss |
Mortgage History
| Date | Status | Loan Amount | Loan Type |
|---|---|---|---|
| Previous Owner | $250,000 | Unknown |
Similar Homes in Shoreham, NY
Source: OneKey® MLS
MLS Number: 866089
APN: 0200-125-00-04-00-017-000






