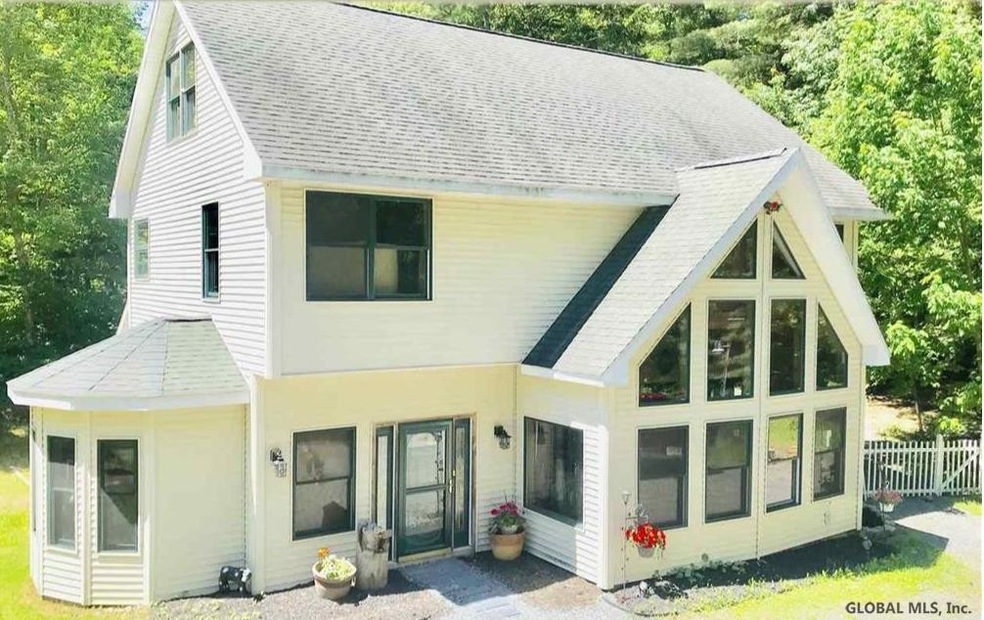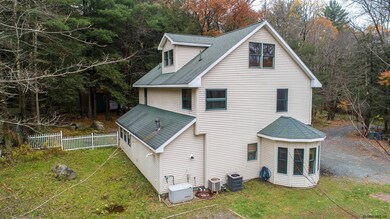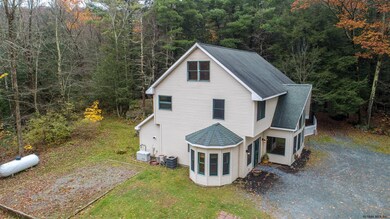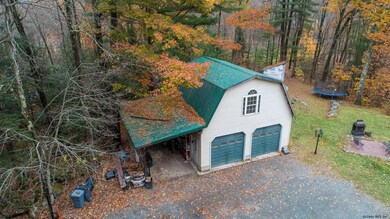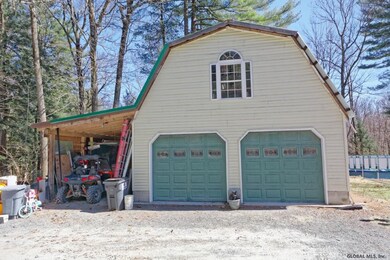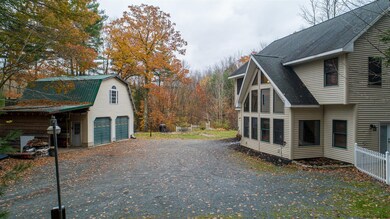
22 My Way Averill Park, NY 12018
Estimated Value: $404,000 - $545,000
Highlights
- Custom Home
- Private Lot
- Finished Attic
- 14.77 Acre Lot
- Wooded Lot
- Full Attic
About This Home
As of March 2020It’s all about Quality of Life. This hidden gem is located across from the Barberville Falls Nature Preserve in Poestenkill, a 2.2 mile moderately trafficked loop trail that features a waterfall and is rated as moderate. The trail is primarily used for hiking, walking, nature trips and bird watching (See Attached Docs). Owners have been relocated so their loss is your gain!. This 3100 sf Custom Built open concept home is situated on 14.77 acres (2 separate lots of 8.77 & 6 acres) with 2+/- Acres cleared. Lots of natural light, 2 story family room, radiant heated floors plus a 2 Car Detached 2 Story Garage w/2nd fl studio or man cave. Lots to offer here. Don’t build when you could be moving right into this home only 1.7 miles from the center of Poestenkill.
Home Details
Home Type
- Single Family
Est. Annual Taxes
- $8,238
Year Built
- Built in 1989
Lot Details
- 14.77 Acre Lot
- Private Lot
- Wooded Lot
Parking
- 2 Car Detached Garage
- Off-Street Parking
Home Design
- Custom Home
- A-Frame Home
- Slab Foundation
- Aluminum Siding
- Vinyl Siding
Interior Spaces
- 3,100 Sq Ft Home
- 3-Story Property
- Sliding Doors
- Ceramic Tile Flooring
- Laundry on main level
Kitchen
- Eat-In Kitchen
- Oven
- Range
- Microwave
- Dishwasher
Bedrooms and Bathrooms
- 4 Bedrooms
- Primary bedroom located on second floor
Attic
- Full Attic
- Finished Attic
Schools
- Poestenkill Elementary School
- Averill Park High School
Utilities
- Radiant Heating System
- Dug Well
- Septic Tank
Community Details
- No Home Owners Association
Listing and Financial Details
- Legal Lot and Block 9 / 2
- Assessor Parcel Number 383800 126-2-9
Ownership History
Purchase Details
Home Financials for this Owner
Home Financials are based on the most recent Mortgage that was taken out on this home.Purchase Details
Similar Homes in Averill Park, NY
Home Values in the Area
Average Home Value in this Area
Purchase History
| Date | Buyer | Sale Price | Title Company |
|---|---|---|---|
| Slater Jody E | $315,000 | None Available | |
| Brundige Aaron J | $84,000 | -- |
Mortgage History
| Date | Status | Borrower | Loan Amount |
|---|---|---|---|
| Open | Slater Jody E | $299,250 | |
| Previous Owner | Brundige Roxanne E | $315,000 | |
| Previous Owner | Brundige Roxanne E | $321,675 |
Property History
| Date | Event | Price | Change | Sq Ft Price |
|---|---|---|---|---|
| 03/03/2020 03/03/20 | Sold | $315,000 | -3.1% | $102 / Sq Ft |
| 12/09/2019 12/09/19 | Pending | -- | -- | -- |
| 10/21/2019 10/21/19 | For Sale | $325,000 | -- | $105 / Sq Ft |
Tax History Compared to Growth
Tax History
| Year | Tax Paid | Tax Assessment Tax Assessment Total Assessment is a certain percentage of the fair market value that is determined by local assessors to be the total taxable value of land and additions on the property. | Land | Improvement |
|---|---|---|---|---|
| 2024 | $9,207 | $70,500 | $9,500 | $61,000 |
| 2023 | $9,125 | $70,500 | $9,500 | $61,000 |
| 2022 | $2,863 | $70,500 | $9,500 | $61,000 |
| 2021 | $2,780 | $70,500 | $9,500 | $61,000 |
| 2020 | $2,927 | $69,500 | $8,500 | $61,000 |
| 2019 | $5,109 | $69,500 | $8,500 | $61,000 |
| 2018 | $7,874 | $69,500 | $8,500 | $61,000 |
| 2017 | $12,587 | $69,500 | $8,500 | $61,000 |
| 2016 | $12,679 | $69,500 | $8,500 | $61,000 |
| 2015 | -- | $69,500 | $8,500 | $61,000 |
| 2014 | -- | $69,500 | $8,500 | $61,000 |
Agents Affiliated with this Home
-
Victoria Gettings

Seller's Agent in 2020
Victoria Gettings
Howard Hanna
(518) 209-8558
110 Total Sales
-
Wendy Larson

Buyer's Agent in 2020
Wendy Larson
Hoosick Realty
(518) 429-1646
63 Total Sales
Map
Source: Global MLS
MLS Number: 201933440
APN: 3800-126-2-9.3
- 384 Plank Rd
- 468 Snake Hill Rd
- 83 Blue Factory Rd
- L26 Snake Hill Rd
- 77 Davitt Lake Rd
- 254 Columbia Hill Rd
- 116 High Meadow Rd
- 598 Oak Hill Rd
- 16 James St
- 4 School Rd
- 11 Empire Dr
- 91 Vosburgh Rd
- 98 Snake Hill Rd
- 89 Snake Hill Rd
- 1013 Plank Rd Unit 10
- 13 Joy Ln
- 1013-1017 Plank Rd
- 9093 New York 66
- L26.213 New York 66
- L21 New York 66
