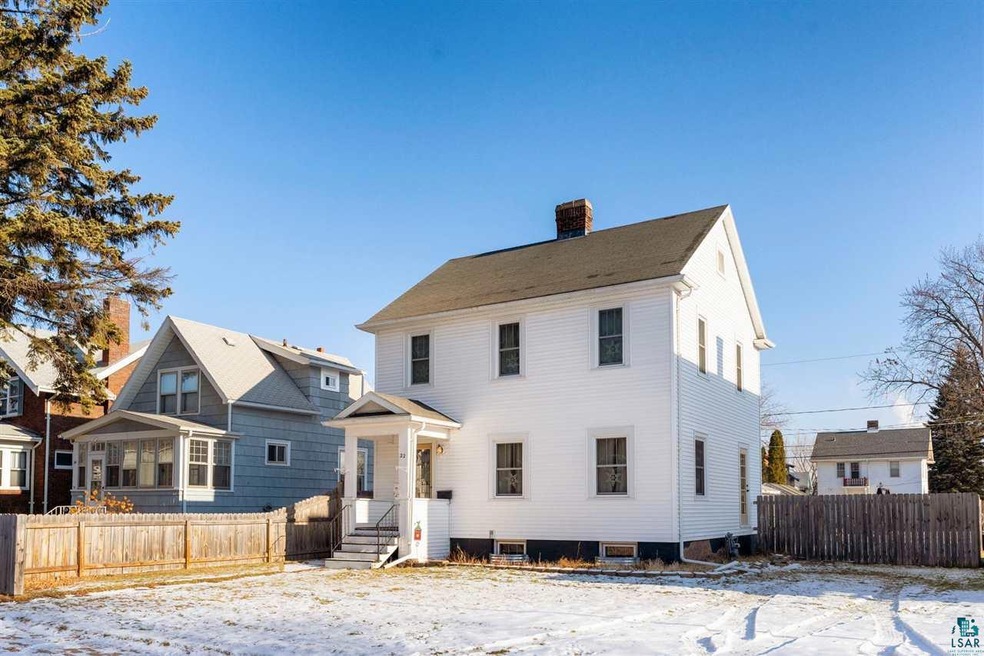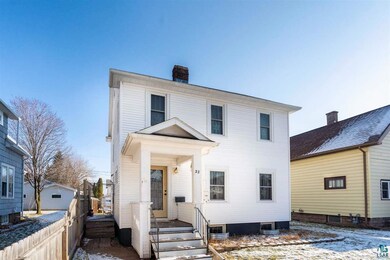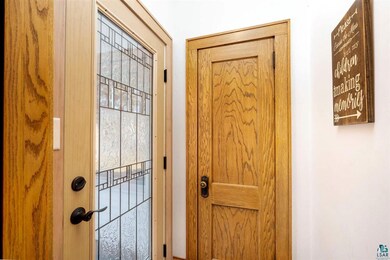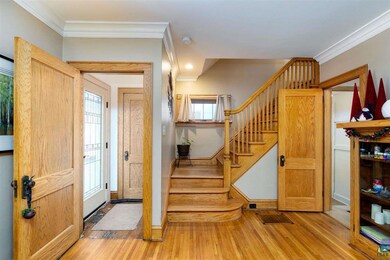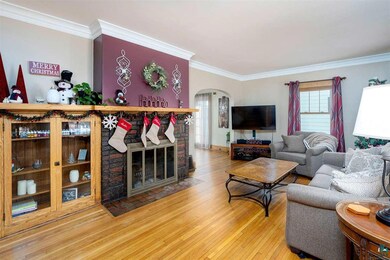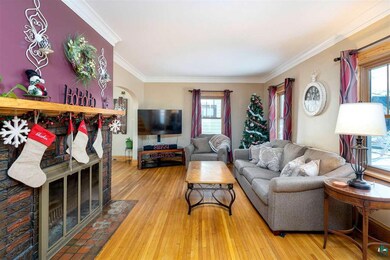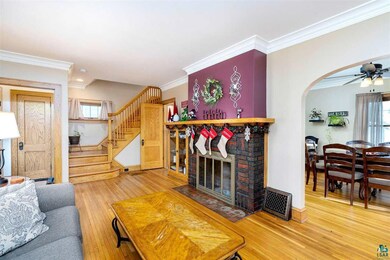
22 N 64th Ave W Duluth, MN 55807
Fairmount NeighborhoodHighlights
- Recreation Room
- Wood Flooring
- Lower Floor Utility Room
- Traditional Architecture
- Finished Attic
- 2-minute walk to Keene Creek Dog Park
About This Home
As of January 2021Check out this wonderful MOVE-IN READY home in the Fairmount neighborhood! Sitting on a nice double lot, this home offers the charm of natural woodwork with some modern updates as well. On the main level, you’ll immediately be drawn to the beautifully redone hardwood floors! There’s a spacious living room with built-ins, a formal dining room, and a walk-though kitchen offering plenty of storage space and newer appliances. The 2nd level offers more gorgeous hardwood floors, all three bedrooms with nice closet space, an updated full bathroom, and access to the unfinished 3rd floor attic area. This could be a great opportunity to add more space in the future! The basement is unfinished but offers plenty of room for storage or rec space. There’s also a toilet and shower area just off the utility room. More features include: Vinyl siding, new Therma-Tru doors, new Walsh vinyl windows, gas furnace, gas water heater, large fenced rear yard, storage shed, and off street parking space for 2+ vehicles. Just minutes from shopping, schools, and restaurants. Walking distance from the zoo and DWP trail system. Come take a look today!
Last Agent to Sell the Property
Messina & Associates Real Estate Listed on: 12/17/2020
Home Details
Home Type
- Single Family
Est. Annual Taxes
- $1,977
Year Built
- Built in 1927
Lot Details
- 6,098 Sq Ft Lot
- Lot Dimensions are 50x125
- Partially Fenced Property
- Level Lot
Home Design
- Traditional Architecture
- Poured Concrete
- Wood Frame Construction
- Asphalt Shingled Roof
- Vinyl Siding
Interior Spaces
- 1,300 Sq Ft Home
- 2-Story Property
- Woodwork
- Vinyl Clad Windows
- Living Room
- Formal Dining Room
- Recreation Room
- Lower Floor Utility Room
- Washer and Dryer Hookup
- Storage Room
- Utility Room
- Wood Flooring
- Property Views
Bedrooms and Bathrooms
- 3 Bedrooms
- Walk-In Closet
Attic
- Walkup Attic
- Finished Attic
Unfinished Basement
- Basement Fills Entire Space Under The House
- Finished Basement Bathroom
Parking
- No Garage
- Gravel Driveway
- Off-Street Parking
Outdoor Features
- Storage Shed
- Rain Gutters
- Porch
Utilities
- Forced Air Heating System
- Heating System Uses Natural Gas
Listing and Financial Details
- Assessor Parcel Number 010-4540-00470
Ownership History
Purchase Details
Home Financials for this Owner
Home Financials are based on the most recent Mortgage that was taken out on this home.Purchase Details
Home Financials for this Owner
Home Financials are based on the most recent Mortgage that was taken out on this home.Purchase Details
Home Financials for this Owner
Home Financials are based on the most recent Mortgage that was taken out on this home.Purchase Details
Purchase Details
Similar Homes in Duluth, MN
Home Values in the Area
Average Home Value in this Area
Purchase History
| Date | Type | Sale Price | Title Company |
|---|---|---|---|
| Warranty Deed | $172,500 | Pioneer Abstract & Title | |
| Warranty Deed | $110,000 | None Available | |
| Limited Warranty Deed | -- | None Available | |
| Warranty Deed | -- | None Available | |
| Trustee Deed | $112,904 | None Available |
Mortgage History
| Date | Status | Loan Amount | Loan Type |
|---|---|---|---|
| Open | $155,250 | New Conventional | |
| Previous Owner | $17,204 | New Conventional | |
| Previous Owner | $106,700 | New Conventional | |
| Previous Owner | $59,375 | New Conventional | |
| Previous Owner | $107,417 | FHA | |
| Previous Owner | $103,000 | Unknown |
Property History
| Date | Event | Price | Change | Sq Ft Price |
|---|---|---|---|---|
| 01/28/2021 01/28/21 | Sold | $172,500 | 0.0% | $133 / Sq Ft |
| 12/20/2020 12/20/20 | Pending | -- | -- | -- |
| 12/17/2020 12/17/20 | For Sale | $172,500 | +56.8% | $133 / Sq Ft |
| 02/17/2017 02/17/17 | Sold | $110,000 | 0.0% | $56 / Sq Ft |
| 02/16/2017 02/16/17 | For Sale | $110,000 | +46.5% | $56 / Sq Ft |
| 12/16/2016 12/16/16 | Pending | -- | -- | -- |
| 06/25/2012 06/25/12 | Sold | $75,100 | +20.2% | $58 / Sq Ft |
| 05/01/2012 05/01/12 | Pending | -- | -- | -- |
| 04/18/2012 04/18/12 | For Sale | $62,500 | -- | $48 / Sq Ft |
Tax History Compared to Growth
Tax History
| Year | Tax Paid | Tax Assessment Tax Assessment Total Assessment is a certain percentage of the fair market value that is determined by local assessors to be the total taxable value of land and additions on the property. | Land | Improvement |
|---|---|---|---|---|
| 2023 | $2,128 | $170,500 | $12,300 | $158,200 |
| 2022 | $2,232 | $183,400 | $14,100 | $169,300 |
| 2021 | $2,146 | $155,200 | $12,900 | $142,300 |
| 2020 | $2,002 | $131,900 | $10,900 | $121,000 |
| 2019 | $1,824 | $119,500 | $10,000 | $109,500 |
| 2018 | $1,730 | $109,600 | $10,000 | $99,600 |
| 2017 | $1,352 | $111,000 | $13,000 | $98,000 |
| 2016 | $1,322 | $111,000 | $13,000 | $98,000 |
| 2015 | $1,344 | $83,700 | $9,800 | $73,900 |
| 2014 | $1,344 | $83,700 | $9,800 | $73,900 |
Agents Affiliated with this Home
-
Matt Privette

Seller's Agent in 2021
Matt Privette
Messina & Associates Real Estate
(218) 428-4835
1 in this area
107 Total Sales
-
Tommy Archer

Buyer's Agent in 2021
Tommy Archer
Coldwell Banker Realty - Duluth
(218) 393-5995
1 in this area
276 Total Sales
-
Maria Letsos

Seller's Agent in 2017
Maria Letsos
RE/MAX Results
(218) 349-0267
92 Total Sales
-
Andrew Frielund

Buyer's Agent in 2017
Andrew Frielund
RE/MAX
(218) 348-0659
66 Total Sales
-
T
Seller's Agent in 2012
Thomas Bridge
Port Cities Realty, LLC
-
B
Buyer Co-Listing Agent in 2012
Belinda Sternberg
CENTURY 21 Gilderman
Map
Source: Lake Superior Area REALTORS®
MLS Number: 6094405
APN: 010454000470
- 104 N 63rd Ave W
- 6502 Roosevelt St
- 218 S 63rd Ave W
- 10 N 59th Ave W
- 228 S 62nd Ave W
- 415 N 60th Ave W
- 5806 Wadena St
- 5811 Wadena St
- 328 S 57th Ave W
- 645 N 59th Ave W
- 523 S 72nd Ave W
- 510 N 52nd Ave W
- 5111 Wadena St
- 7103 Earl St
- 5711 Huntington St
- xxx Yellow Birch Trail
- 4512 W 7th St
- 5321 Columbia St
- 4331 W 7th St
- 4314 W 4th St
