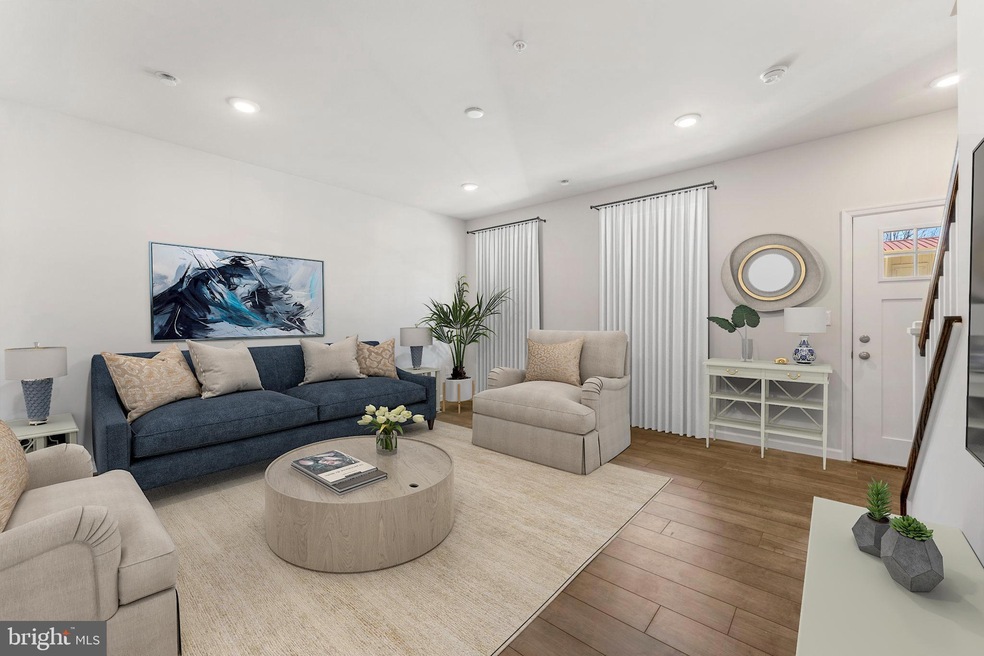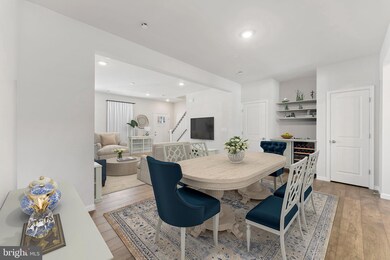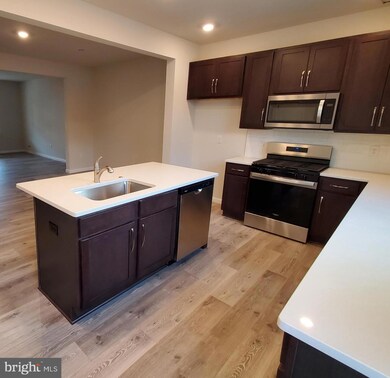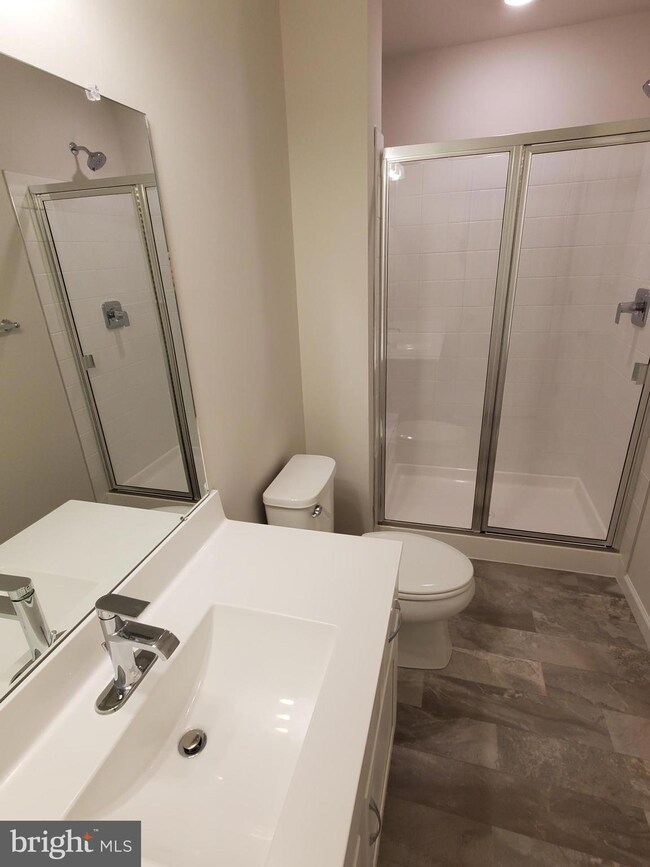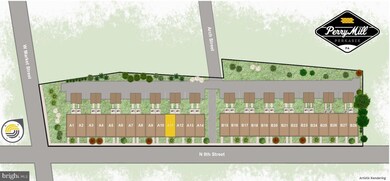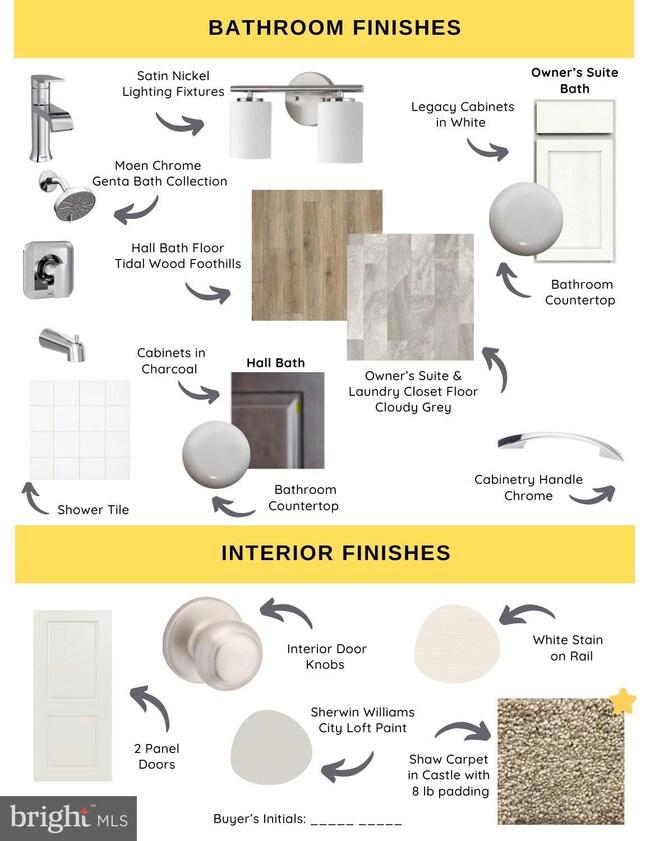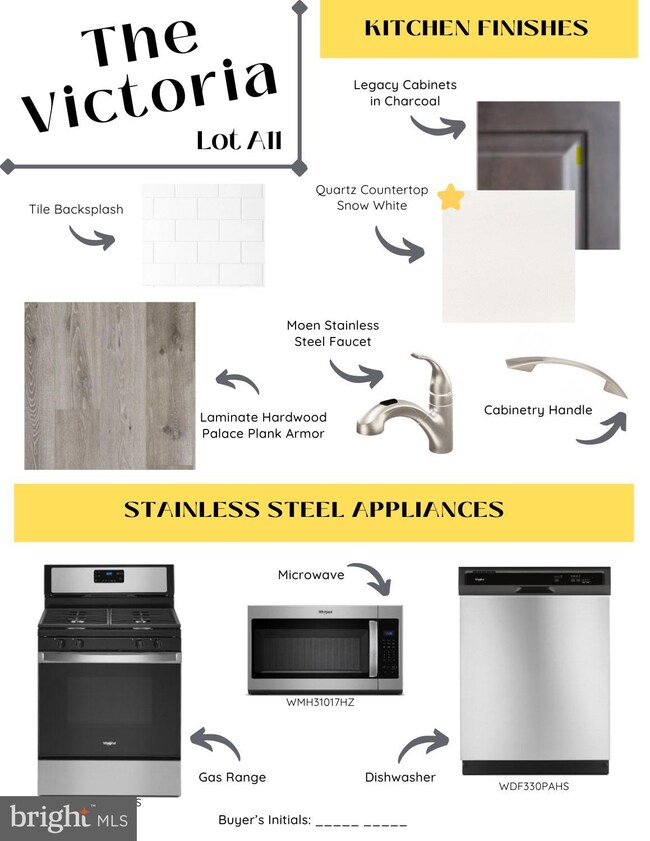
22 N 8th St Unit HOMESITE A11 Perkasie, PA 18944
East Rockhill NeighborhoodEstimated payment $2,645/month
Highlights
- New Construction
- 1 Car Detached Garage
- Double Pane Windows
- Federal Architecture
- Porch
- Living Room
About This Home
Self-Guided Tour Available for this home!
LIMITED TIME OFFER: Temporary 3.625% mortgage rate buydown. Restrictions apply.
Settle 30 days after contract.
Step into the future of your dream home with our stunning Victoria model. This Victoria model is move-in ready!
Experience the Victoria Model
Discover the charm of the Victoria model, designed with a bright, open layout that effortlessly blends elegance with everyday functionality. It's the perfect canvas for both entertaining friends and enjoying comfortable living.
On the First Floor, you'll find:
A generously sized kitchen island, ideal for culinary creations and casual dining.
An adjoining dining room, perfect for intimate meals or larger gatherings.
A spacious living room, offering ample space for relaxation and connection.
A convenient half bath.
Premium finishes including stainless steel appliances, gleaming granite countertops (or upgrade to quartz), a stylish tile backsplash, and elegant laminate hardwood flooring throughout.
Ascend to the Second Floor, where comfort and privacy await. Here, you will discover:
The primary bedroom, a perfect retreat after a long day.
Two additional bedrooms, offering flexibility for guests.
Two full bathrooms, designed for convenience and style.
*Note: Photos are representative. Actual Home appearance may vary*
Open House Schedule
-
Thursday, July 17, 202510:00 am to 5:00 pm7/17/2025 10:00:00 AM +00:007/17/2025 5:00:00 PM +00:00Add to Calendar
-
Friday, July 18, 202510:00 am to 5:00 pm7/18/2025 10:00:00 AM +00:007/18/2025 5:00:00 PM +00:00Add to Calendar
Townhouse Details
Home Type
- Townhome
Est. Annual Taxes
- $594
Year Built
- Built in 2024 | New Construction
Lot Details
- 2,699 Sq Ft Lot
- Landscaped
- Back and Front Yard
- Property is in excellent condition
HOA Fees
- $150 Monthly HOA Fees
Parking
- 1 Car Detached Garage
- Alley Access
- Rear-Facing Garage
- Garage Door Opener
- Driveway
Home Design
- Federal Architecture
- Brick Exterior Construction
- Slab Foundation
- Blown-In Insulation
- Batts Insulation
- Pitched Roof
- Architectural Shingle Roof
- Asphalt Roof
- Vinyl Siding
- Concrete Perimeter Foundation
- Stick Built Home
- Masonry
Interior Spaces
- 1,505 Sq Ft Home
- Property has 2 Levels
- Double Pane Windows
- Vinyl Clad Windows
- Insulated Windows
- Window Screens
- Insulated Doors
- Living Room
- Dining Room
Flooring
- Carpet
- Laminate
- Vinyl
Bedrooms and Bathrooms
- 3 Bedrooms
- En-Suite Primary Bedroom
Laundry
- Laundry Room
- Laundry on upper level
- Washer and Dryer Hookup
Eco-Friendly Details
- Energy-Efficient Appliances
- Energy-Efficient Windows with Low Emissivity
- Energy-Efficient HVAC
- Energy-Efficient Lighting
- Grid-tied solar system exports excess electricity
Outdoor Features
- Rain Gutters
- Porch
Location
- Suburban Location
Schools
- Pennridge High School
Utilities
- Forced Air Heating and Cooling System
- Programmable Thermostat
- Underground Utilities
- 200+ Amp Service
- 120/240V
- Electric Water Heater
Listing and Financial Details
- Tax Lot 438-011
- Assessor Parcel Number 33-005-438-011
Community Details
Overview
- $750 Capital Contribution Fee
- Built by THP Homes
- Perry Mill Subdivision, Victoria I Floorplan
Pet Policy
- Pets Allowed
Map
Home Values in the Area
Average Home Value in this Area
Property History
| Date | Event | Price | Change | Sq Ft Price |
|---|---|---|---|---|
| 05/20/2025 05/20/25 | For Sale | $442,685 | -- | $294 / Sq Ft |
Similar Homes in Perkasie, PA
Source: Bright MLS
MLS Number: PABU2100456
- 36 N 8th St Unit HOMESITE B18
- 40 N 8th St Unit HOMESITE B20
- 44 N 8th St Unit HOMESITE B22
- 42 N 8th St Unit HOMESITE 21
- 48 N 8th St Unit HOMESITE B24
- 50 N 8th St Unit HOMESITE B25
- 52 N 8th St Unit HOMESITE B26
- 18 N 8th St Unit HOMESITE A09
- 56 N 8th St Unit HOMESITE B28
- 616 Arch St
- 614 Arch St
- 116 N 9th St
- 122 Ridge Ave
- 513 Race St
- 516 Vine St
- 313 W Walnut St
- 601 W Callowhill St
- 1208 Green Ridge Cir
- 326 N 5th St
- 333 S 4th St
- 820 W Market St Unit 2A
- 820 W Market St Unit 2B
- 513 W Chestnut St
- 205 Ridge Ave Unit B
- 417 W Walnut St Unit A
- 601 W Spruce St
- 1216 Tunnel Rd
- 123 S 2nd St
- 2-76 Fairview Ave
- 225 Laurel Ln
- 21 Winard Cir Unit 23
- 63 N Main St Unit D
- 501 Callowhill Rd Unit 503A
- 313 S Main St Unit . A
- 403 Washington Ave Unit 3
- 224 Washington Ave
- 1423 Schoolhouse Rd Unit 1
- 108 Lawn Ave Unit 5-3
- 136 Bell Ct
- 414 Cherrywood Ct
