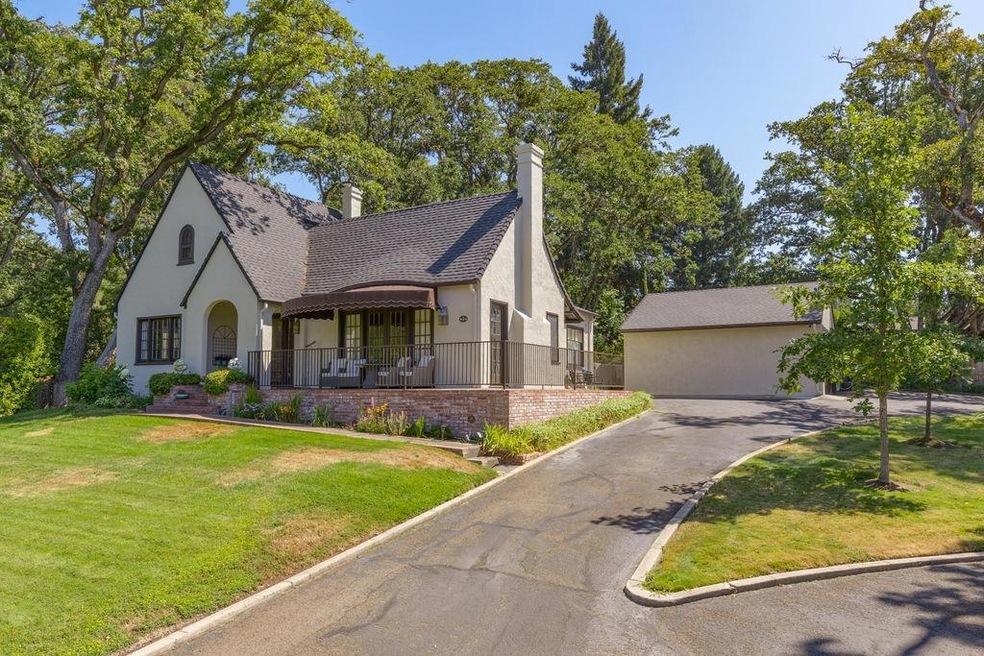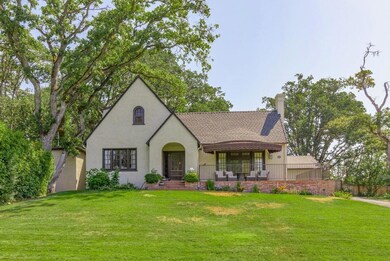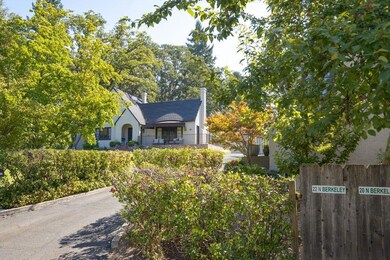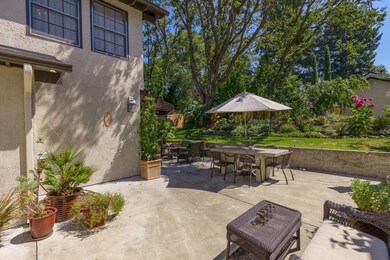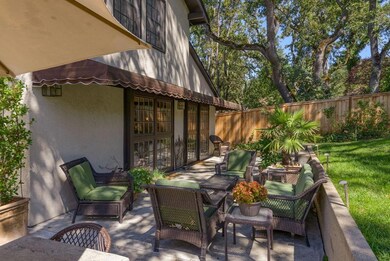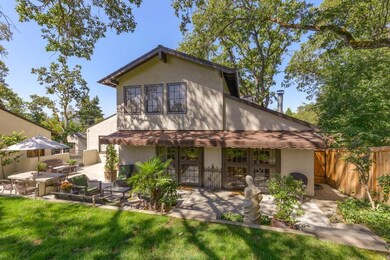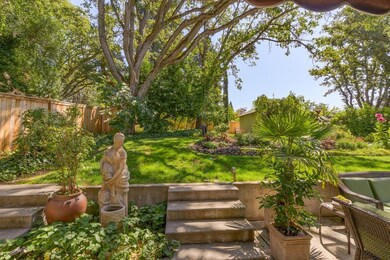
22 N Berkeley Way Medford, OR 97504
Highlights
- Territorial View
- Wood Flooring
- <<doubleOvenToken>>
- Vaulted Ceiling
- No HOA
- Separate Outdoor Workshop
About This Home
As of December 2020Beautiful historic 1928 Frank Clark estate nestled in Old East Medford neighborhood & classically updated by a local professional w/ 2 amazing homes! Main home features wood & sealed concrete floors, newer open kitchen/great room w/high end appliances, marble counters, farm sink & huge custom island w/butcher block & marble inset top accommodating the cook or the baker, raw French pigment walls, & sliding custom glass paned doors to the magnificent private patio & backyard. Remodeled bathrooms w/rain style shower heads & high end fixtures including soaking tubs. Spacious rooms for entertaining w/cozy fireplaces perfect for family time activities! Large bedroom & full bath on main floor allows 1st floor master if desired. Main house w/4 beds,3 ba, formal LR & DR, office, detached oversized 2 car garage. 2nd residence: a FABULOUS single story guest house or high class rental built in '03 with attached garage. ALSO,a separate studio & rm for pool. Truly special package - BUY IT TODAY!
Last Agent to Sell the Property
Pulver and Leever Real Estate License #881000089 Listed on: 08/24/2020
Home Details
Home Type
- Single Family
Est. Annual Taxes
- $7,064
Year Built
- Built in 1928
Lot Details
- 0.56 Acre Lot
- Fenced
- Level Lot
- Garden
- Property is zoned SFR-4, SFR-4
Parking
- 1 Car Garage
- Driveway
Home Design
- Frame Construction
- Composition Roof
- Concrete Perimeter Foundation
Interior Spaces
- 4,755 Sq Ft Home
- 2-Story Property
- Vaulted Ceiling
- Ceiling Fan
- Gas Fireplace
- Territorial Views
Kitchen
- <<doubleOvenToken>>
- Cooktop<<rangeHoodToken>>
- <<microwave>>
- Dishwasher
- Kitchen Island
- Disposal
Flooring
- Wood
- Carpet
- Stone
Bedrooms and Bathrooms
- 6 Bedrooms
Home Security
- Carbon Monoxide Detectors
- Fire and Smoke Detector
Outdoor Features
- Patio
- Separate Outdoor Workshop
Additional Homes
- 888 SF Accessory Dwelling Unit
- Accessory Dwelling Unit (ADU)
Schools
- Hedrick Middle School
- South Medford High School
Utilities
- Forced Air Heating and Cooling System
- Heating System Uses Natural Gas
- Water Heater
Community Details
- No Home Owners Association
- Built by Plankenhorn
- Westerlund Heights Addition Subdivision
Listing and Financial Details
- Exclusions: Main home & ADU W & DR
- Assessor Parcel Number 10353821
Ownership History
Purchase Details
Home Financials for this Owner
Home Financials are based on the most recent Mortgage that was taken out on this home.Purchase Details
Home Financials for this Owner
Home Financials are based on the most recent Mortgage that was taken out on this home.Purchase Details
Home Financials for this Owner
Home Financials are based on the most recent Mortgage that was taken out on this home.Purchase Details
Purchase Details
Home Financials for this Owner
Home Financials are based on the most recent Mortgage that was taken out on this home.Purchase Details
Home Financials for this Owner
Home Financials are based on the most recent Mortgage that was taken out on this home.Similar Homes in Medford, OR
Home Values in the Area
Average Home Value in this Area
Purchase History
| Date | Type | Sale Price | Title Company |
|---|---|---|---|
| Warranty Deed | -- | None Available | |
| Warranty Deed | -- | None Available | |
| Warranty Deed | $852,000 | First American | |
| Interfamily Deed Transfer | -- | None Available | |
| Interfamily Deed Transfer | -- | None Available | |
| Interfamily Deed Transfer | -- | First American Title Ins Co |
Mortgage History
| Date | Status | Loan Amount | Loan Type |
|---|---|---|---|
| Open | $716,000 | Adjustable Rate Mortgage/ARM | |
| Closed | $720,000 | Adjustable Rate Mortgage/ARM | |
| Closed | $720,000 | Adjustable Rate Mortgage/ARM | |
| Previous Owner | $681,600 | New Conventional | |
| Previous Owner | $400,947 | New Conventional | |
| Previous Owner | $200,000 | Unknown | |
| Previous Owner | $417,000 | New Conventional | |
| Previous Owner | $155,000 | Credit Line Revolving | |
| Previous Owner | $140,000 | Credit Line Revolving | |
| Previous Owner | $248,500 | Balloon |
Property History
| Date | Event | Price | Change | Sq Ft Price |
|---|---|---|---|---|
| 12/15/2020 12/15/20 | Sold | $820,000 | -14.1% | $172 / Sq Ft |
| 11/11/2020 11/11/20 | Pending | -- | -- | -- |
| 08/11/2019 08/11/19 | For Sale | $955,000 | +3.2% | $201 / Sq Ft |
| 05/23/2018 05/23/18 | For Sale | $925,000 | +2.8% | $239 / Sq Ft |
| 05/22/2018 05/22/18 | Sold | $900,000 | +5.6% | $233 / Sq Ft |
| 03/24/2018 03/24/18 | Pending | -- | -- | -- |
| 11/12/2014 11/12/14 | Sold | $852,000 | -5.2% | $198 / Sq Ft |
| 09/18/2014 09/18/14 | Pending | -- | -- | -- |
| 06/23/2014 06/23/14 | For Sale | $899,000 | -- | $209 / Sq Ft |
Tax History Compared to Growth
Tax History
| Year | Tax Paid | Tax Assessment Tax Assessment Total Assessment is a certain percentage of the fair market value that is determined by local assessors to be the total taxable value of land and additions on the property. | Land | Improvement |
|---|---|---|---|---|
| 2025 | $9,109 | $567,770 | $265,750 | $302,020 |
| 2024 | $9,109 | $551,240 | $258,010 | $293,230 |
| 2023 | $8,739 | $535,190 | $250,500 | $284,690 |
| 2022 | $7,787 | $535,190 | $250,500 | $284,690 |
| 2021 | $7,586 | $519,610 | $243,200 | $276,410 |
| 2020 | $7,425 | $504,480 | $236,120 | $268,360 |
| 2019 | $7,250 | $475,530 | $222,560 | $252,970 |
| 2018 | $7,064 | $461,680 | $216,080 | $245,600 |
| 2017 | $6,937 | $461,680 | $216,080 | $245,600 |
| 2016 | $6,982 | $435,190 | $203,680 | $231,510 |
| 2015 | $6,711 | $435,190 | $203,680 | $231,510 |
| 2014 | $6,593 | $410,220 | $192,000 | $218,220 |
Agents Affiliated with this Home
-
Barbara Pulver
B
Seller's Agent in 2020
Barbara Pulver
Pulver and Leever Real Estate
(541) 773-5391
56 Total Sales
-
Jamie Batte

Buyer's Agent in 2020
Jamie Batte
eXp Realty, LLC
(541) 890-1089
195 Total Sales
-
Ashley Lundgaard

Buyer Co-Listing Agent in 2020
Ashley Lundgaard
eXp Realty, LLC
(541) 778-7060
26 Total Sales
-
K
Seller's Agent in 2018
Katherine Empasis
John L. Scott Medford
-
Jo Heim

Seller's Agent in 2014
Jo Heim
John L. Scott Medford
(541) 944-8353
128 Total Sales
Map
Source: Oregon Datashare
MLS Number: 103005428
APN: 10353821
- 1711 E Main St
- 1503 E Main St
- 200 Oregon Terrace
- 240 Sunrise Ave
- 400 N Keene Way Dr
- 1505 Wilson Place
- 1925 Stratford Ave
- 1332 E Main St
- 517 N Barneburg Rd
- 1223 Queen Anne Ave
- 305 S Groveland Ave
- 521 Sunrise Ave
- 109 Kensington Square
- 430 Highland Dr
- 260 Mount Echo Dr
- 417 Eastwood Dr
- 1568 Ridge Way
- 1327 Saling Ave
- 1560 Cambridge Cir
- 1536 Cambridge Cir
