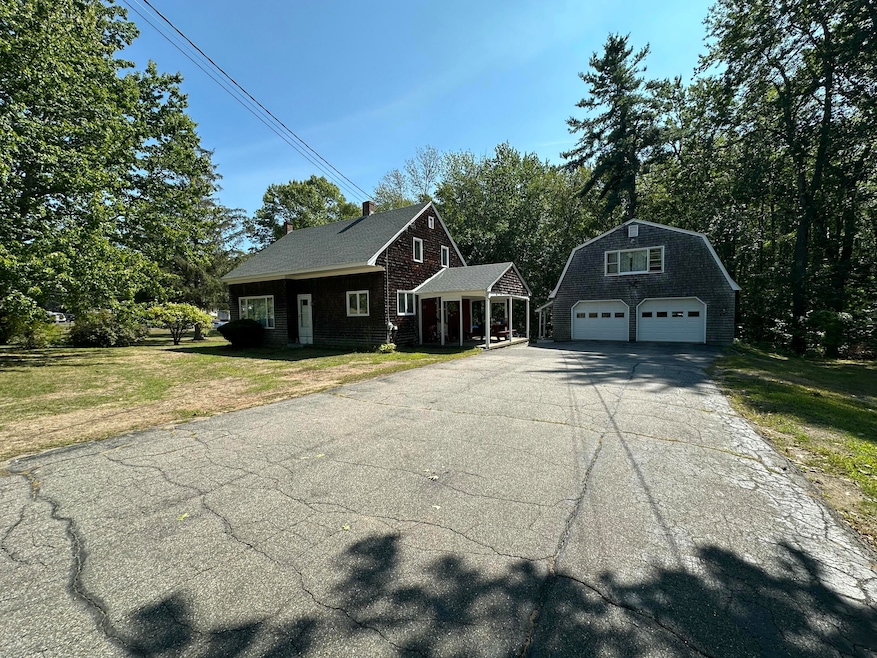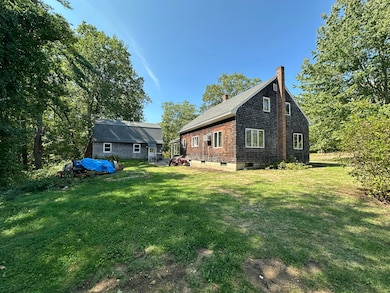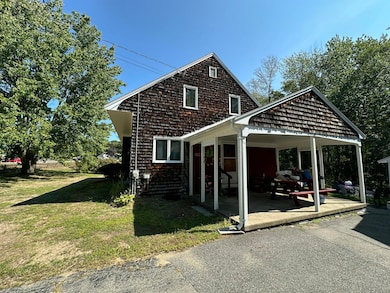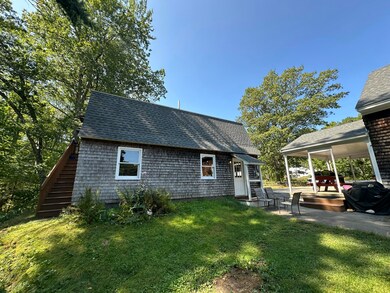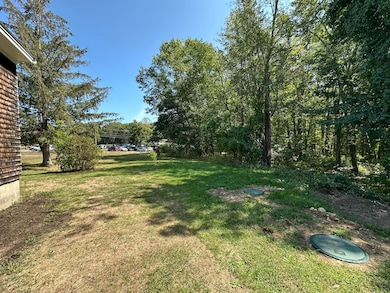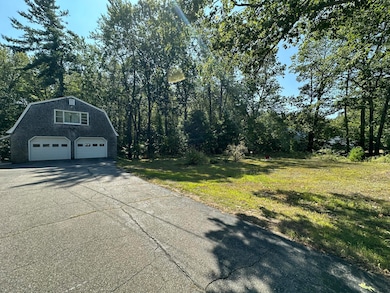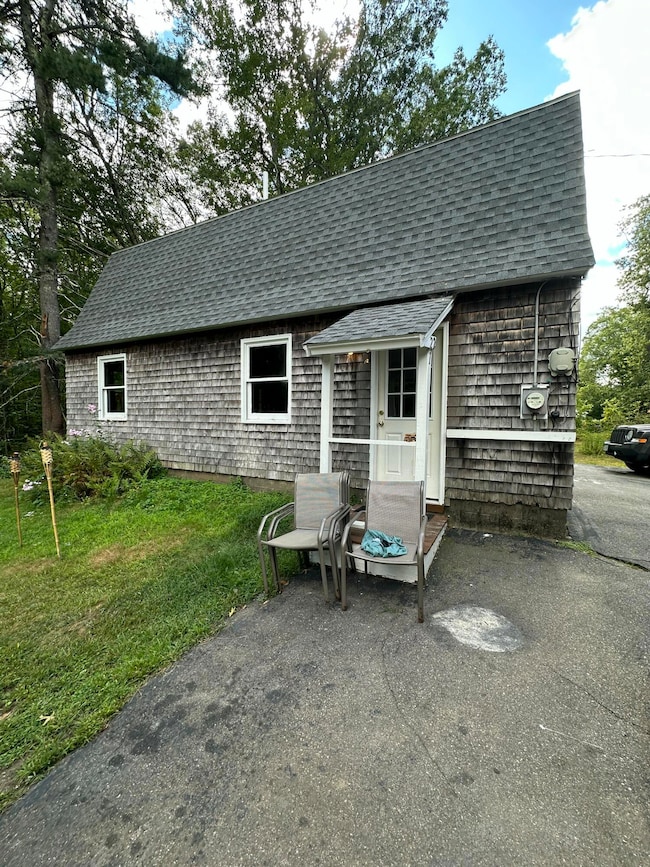Estimated payment $3,398/month
Highlights
- Public Beach
- Country Club
- Cape Cod Architecture
- Wells Elementary School Rated A-
- 2.12 Acre Lot
- Property is near public transit
About This Home
Have you been patiently waiting for a multiple family home to come available in Wells that is under $600K? The wait is over! This property that is zoned residential & commercial currently has a 3 bedroom, 1 1/2 bath cape style home on the left with a legal apartment offering a 1 bedroom, 1 bath home over the 2 car garage on the right! The main home offers an open concept eat in kitchen with a large living room and hardwood floors. There is 1 bedroom on the first floor along with a full bathroom and there are 2 bedrooms & a 1/2 bath on the second floor. There are walk in closets, lots of storage, and a full dry basement. The garage apartment also offers an open concept kitchen & living room area along with a full bathroom & one bedroom. There are two private entrances into the garage apartment with immediate access from the garage & also a back yard staircase. The home offers a top of the line Buderus Forced Hot Water Furnace thru Baseboard Oil and the Apartment offers a Forced Hot Air System thru Oil. There are separate utilities for each unit including separate electric meters. The property has a brand new septic system and a drilled artisan well. All this and the home is located on 2.12 acres with lots of woods in the backyard, great yard space, and a large parking area. Both units are currently occupied by tenants and notice will need to be given for showings. Come take a peek at this unique property, you won't be disappointed!
Home Details
Home Type
- Single Family
Est. Annual Taxes
- $2,755
Year Built
- Built in 1974
Lot Details
- 2.12 Acre Lot
- Public Beach
- Level Lot
- Open Lot
- Wooded Lot
- Property is zoned RC
Parking
- 2 Car Direct Access Garage
- Automatic Garage Door Opener
- Driveway
Home Design
- Cape Cod Architecture
- Wood Frame Construction
- Shingle Roof
- Wood Siding
Interior Spaces
- 2,218 Sq Ft Home
- Living Room
- Washer and Dryer Hookup
Kitchen
- Electric Range
- Microwave
- Formica Countertops
Flooring
- Wood
- Carpet
- Vinyl
Bedrooms and Bathrooms
- 4 Bedrooms
- Main Floor Bedroom
- Bathtub
- Shower Only
Unfinished Basement
- Basement Fills Entire Space Under The House
- Interior Basement Entry
Outdoor Features
- Porch
Location
- Property is near public transit
- Property is near a golf course
- City Lot
Utilities
- No Cooling
- Forced Air Zoned Heating System
- Heating System Uses Oil
- Baseboard Heating
- Hot Water Heating System
- Generator Hookup
- Natural Gas Not Available
- Private Water Source
- Well
- Electric Water Heater
- Septic System
- Septic Design Available
Listing and Financial Details
- Tax Lot 41
- Assessor Parcel Number 22northberwickroadwells04090
Community Details
Recreation
- Country Club
Additional Features
- No Home Owners Association
- Community Storage Space
Map
Home Values in the Area
Average Home Value in this Area
Property History
| Date | Event | Price | List to Sale | Price per Sq Ft |
|---|---|---|---|---|
| 09/11/2025 09/11/25 | For Sale | $599,900 | -- | $270 / Sq Ft |
Source: Maine Listings
MLS Number: 1637363
APN: WLLS 049-41
- 46 Berube Cir
- 35 Barefoot Cottage Rd Unit 113
- 35 Barefoot Cottage Rd Unit 110
- 35 Barefoot Cottage Rd Unit 105
- 53 Atkins Ln
- 63 Baker Rd
- 46 Baker Rd
- 40 Baker Rd
- 42 Baker Rd Unit 42
- 42 Baker Rd
- 417 Sanford Rd
- 392 Sanford Rd
- 343 Sanford Rd
- Lot #11B Sanford Rd
- 95 Championship Way
- 21 Whistle Stop Cir
- 47 Whistle Stop Cir
- 23 College Dr Unit 121
- 23 College Dr Unit 16
- 8 Striper Way Unit 39
- 1522 Post Rd Unit 5
- 47 Rest View Ln
- 1073 Post Rd
- 68 Berwick Rd
- 56 Captain Thomas Rd
- 5 Oceanview Rd
- 20 Bow St Unit Duplex
- 55 Israel Head Rd Unit 103
- 53 Beach Ave
- 24 Patriots Ln
- 16 Dragonfly Ln Unit B
- 1376 Us Route 1
- 435 High St
- 43 Agamenticus Ave Unit ID1262031P
- 3 Rosewood Ln
- 134 School St
- 985 Main St Unit 985 Main
- 6 Mousam Ct
- 933 Main St
- 31 Shaw St Unit 31D Shaw St.
