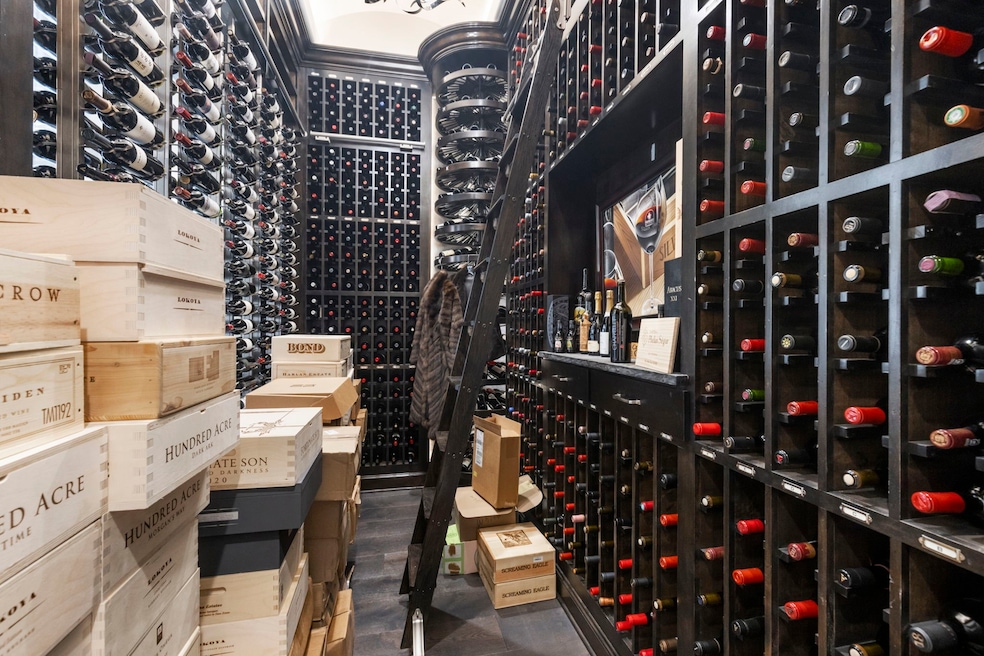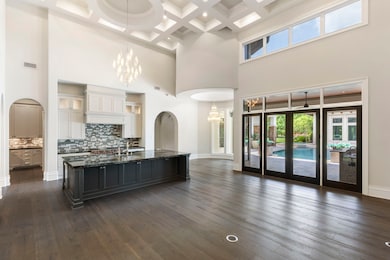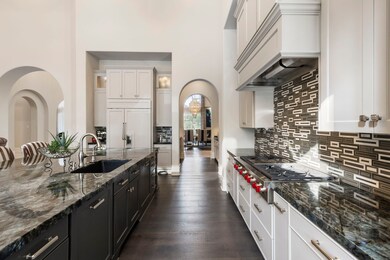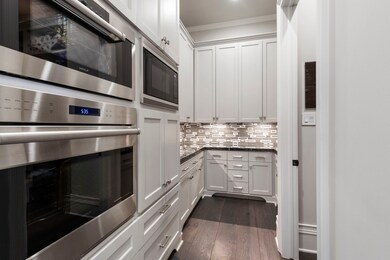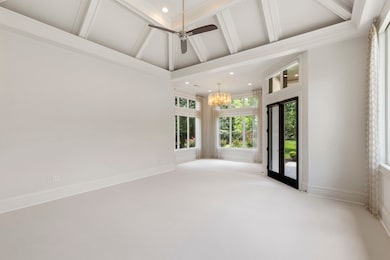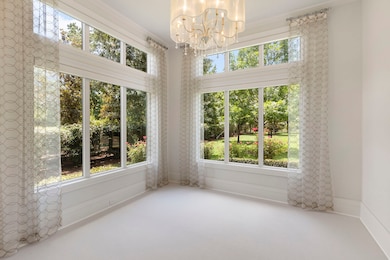
22 N Fazio Way Spring, TX 77389
Creekside Park NeighborhoodEstimated payment $27,459/month
Highlights
- Water Views
- Golf Course Community
- Home Theater
- Timber Creek Elementary School Rated A
- Wine Room
- Heated In Ground Pool
About This Home
Welcome to 22 N Fazio Way, an exquisite one-story residence in the prestigious guard-gated community of Carlton Woods Creekside. This unique home features a stunning stucco & stone exterior complemented by a dramatic entry welcoming you into a realm of luxury. Attention to detail is evident throughout with impressive ceiling work enhancing every room & invisible speakers throughout. The formal dining area impresses with a glass-walled, climate-controlled wine room capable of holding over 900 bottles, ensuring every occasion is well-celebrated. Kitchen provides high end appliances, an expansive island, & walls of windows overlooking spacious patio with outdoor kitchen. Primary suite with sitting area, heated flooring, & Moen smart shower. Accommodations include two generously appointed bedrooms with custom remote-controlled blackout shades, media room, casita with guest suite, & gym overlooking heated pool. Four car garage with storage above, epoxy flooring, Solar panels, Generator.
Last Listed By
Compass RE Texas, LLC - The Woodlands License #0627385 Listed on: 05/27/2025

Home Details
Home Type
- Single Family
Est. Annual Taxes
- $72,138
Year Built
- Built in 2016
Lot Details
- 1.14 Acre Lot
- Home fronts a pond
- Adjacent to Greenbelt
- Northeast Facing Home
- Sprinkler System
- Back Yard Fenced and Side Yard
HOA Fees
- $396 Monthly HOA Fees
Parking
- 4 Car Attached Garage
Home Design
- Traditional Architecture
- Slab Foundation
- Tile Roof
- Stone Siding
- Stucco
Interior Spaces
- 7,394 Sq Ft Home
- 1-Story Property
- Wired For Sound
- Crown Molding
- High Ceiling
- Ceiling Fan
- 3 Fireplaces
- Wood Burning Fireplace
- Gas Fireplace
- Window Treatments
- Formal Entry
- Wine Room
- Family Room Off Kitchen
- Living Room
- Breakfast Room
- Dining Room
- Home Theater
- Utility Room
- Water Views
Kitchen
- Breakfast Bar
- Walk-In Pantry
- Butlers Pantry
- Double Oven
- Gas Cooktop
- Microwave
- Dishwasher
- Kitchen Island
- Granite Countertops
- Pots and Pans Drawers
- Self-Closing Drawers and Cabinet Doors
- Disposal
Flooring
- Wood
- Carpet
- Marble
- Tile
Bedrooms and Bathrooms
- 4 Bedrooms
- En-Suite Primary Bedroom
- Maid or Guest Quarters
- Double Vanity
- Single Vanity
- Soaking Tub
- Separate Shower
Laundry
- Dryer
- Washer
Home Security
- Security System Owned
- Fire and Smoke Detector
Eco-Friendly Details
- ENERGY STAR Qualified Appliances
- Energy-Efficient Windows with Low Emissivity
- Energy-Efficient Insulation
- Energy-Efficient Thermostat
- Solar Power System
Pool
- Heated In Ground Pool
- Spa
Outdoor Features
- Deck
- Covered patio or porch
- Outdoor Fireplace
- Outdoor Kitchen
Schools
- Timber Creek Elementary School
- Creekside Park Junior High School
- Tomball High School
Utilities
- Forced Air Zoned Heating and Cooling System
- Heating System Uses Gas
- Power Generator
- Water Softener is Owned
Community Details
Overview
- Association fees include recreation facilities
- Pmg Of Houston Association, Phone Number (713) 329-7100
- Built by Tipler
- The Woodlands Carlton Woods Creekside Subdivision
Recreation
- Golf Course Community
- Community Pool
Security
- Security Guard
- Controlled Access
Map
Home Values in the Area
Average Home Value in this Area
Tax History
| Year | Tax Paid | Tax Assessment Tax Assessment Total Assessment is a certain percentage of the fair market value that is determined by local assessors to be the total taxable value of land and additions on the property. | Land | Improvement |
|---|---|---|---|---|
| 2023 | $56,354 | $2,700,000 | $1,119,623 | $1,580,377 |
| 2022 | $68,654 | $2,500,000 | $1,119,623 | $1,380,377 |
| 2021 | $66,149 | $2,459,487 | $646,893 | $1,812,594 |
| 2020 | $67,532 | $2,443,972 | $646,893 | $1,797,079 |
| 2019 | $73,095 | $2,600,000 | $646,893 | $1,953,107 |
| 2018 | $33,415 | $2,599,961 | $646,893 | $1,953,068 |
| 2017 | $47,206 | $1,675,238 | $721,535 | $953,703 |
| 2016 | $19,020 | $675,000 | $675,000 | $0 |
| 2015 | $12,810 | $721,535 | $721,535 | $0 |
| 2014 | $12,810 | $483,936 | $483,936 | $0 |
Property History
| Date | Event | Price | Change | Sq Ft Price |
|---|---|---|---|---|
| 05/27/2025 05/27/25 | For Sale | $3,750,000 | -- | $507 / Sq Ft |
Purchase History
| Date | Type | Sale Price | Title Company |
|---|---|---|---|
| Interfamily Deed Transfer | -- | None Available | |
| Warranty Deed | -- | Great American Title | |
| Vendors Lien | -- | American Title Co | |
| Vendors Lien | -- | American Title Company | |
| Vendors Lien | -- | South Land Title Of Montgome | |
| Vendors Lien | -- | Stewart Title Of Montgomery | |
| Vendors Lien | -- | Stewart Title Of Montgomery |
Mortgage History
| Date | Status | Loan Amount | Loan Type |
|---|---|---|---|
| Open | $1,500,000 | Adjustable Rate Mortgage/ARM | |
| Previous Owner | $465,000 | Purchase Money Mortgage | |
| Previous Owner | $272,000 | Purchase Money Mortgage | |
| Previous Owner | $319,500 | Purchase Money Mortgage | |
| Previous Owner | $327,500 | Purchase Money Mortgage | |
| Previous Owner | $319,500 | Purchase Money Mortgage |
Similar Homes in Spring, TX
Source: Houston Association of REALTORS®
MLS Number: 44326616
APN: 1255140020004
- 10 Maroon Creek Ct
- 2 Berkley Hall Ct
- 3 Maroon Creek Ct
- 67 N Glenwild Cir
- 3 Congressional Cir
- 42 Sundown Ridge Place
- 58 E Heritage Mill Cir
- 51 Woodglade Way
- 54 Lake Reverie Place
- 27 Canterborough Place
- 11 Hearthwick Rd
- 26923 Arethusa Ct
- 230 S Fazio Way
- 26923 Longwood Ledge Ln
- 26915 Longwood Ledge Ln
- 51 Tioga Place
- 30 Johnathan Landing Ct
- 22 Johnathan Landing Ct
- 27 Tioga Place
- 78 Lindenberry Cir
