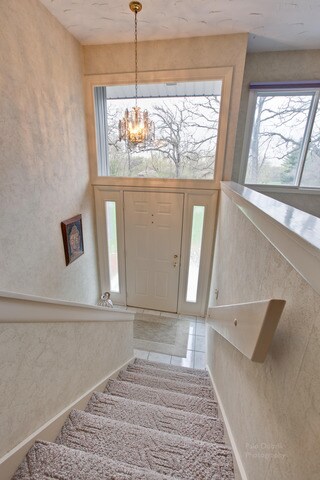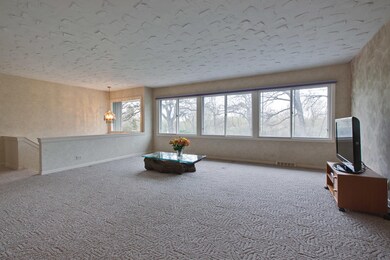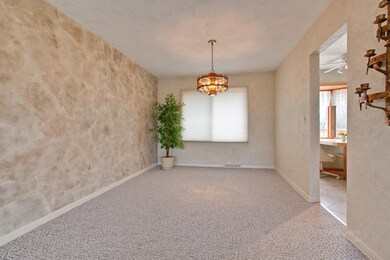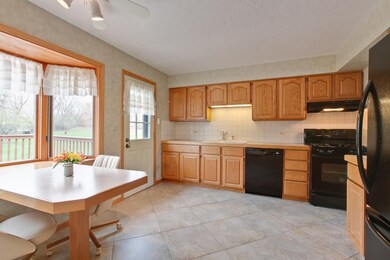
22 N Old Barrington Rd Barrington, IL 60010
East Lake Barrington NeighborhoodEstimated Value: $416,678 - $569,000
Highlights
- Rooftop Deck
- Landscaped Professionally
- Raised Ranch Architecture
- Roslyn Road Elementary School Rated A
- Property is near a forest
- Wood Flooring
About This Home
As of June 2015NATURE LOVERS PARADISE!! ACRE Lot! NEW ROOF. NEWER FURN & AC. HARDWOOD FLOORS under carpet on UPPER level! UPDATED KITCHEN, LARGE Family Rm w/adjacent OFFICE, STONE FIREPLACE. Wraparound DECK w/GAZEBO. Paver Brick PATIO. Backs to GRASSY LAKE FOREST PRESERVE. TONS of STORAGE. 4 CAR HEATED Garage Built to SUPPORT ROOM ADDITION! Perfect for SMALL BUSINESS or HOBBYISTS. Pictures reflect clients in process of moving out
Last Agent to Sell the Property
HomeSmart Connect LLC License #475116840 Listed on: 04/29/2015

Home Details
Home Type
- Single Family
Est. Annual Taxes
- $6,756
Year Built
- Built in 1969
Lot Details
- 0.96 Acre Lot
- Lot Dimensions are 274x310x406
- Landscaped Professionally
Parking
- 4 Car Attached Garage
- Heated Garage
- Garage Door Opener
- Driveway
- Parking Included in Price
Home Design
- Raised Ranch Architecture
- Asphalt Roof
- Concrete Perimeter Foundation
Interior Spaces
- 1,856 Sq Ft Home
- Whole House Fan
- Ceiling Fan
- Skylights
- Wood Burning Fireplace
- Family Room with Fireplace
- Living Room
- L-Shaped Dining Room
- Home Office
- Wood Flooring
- Unfinished Attic
Kitchen
- Double Oven
- Microwave
- Dishwasher
Bedrooms and Bathrooms
- 3 Bedrooms
- 3 Potential Bedrooms
- 2 Full Bathrooms
Laundry
- Laundry Room
- Dryer
- Washer
Finished Basement
- English Basement
- Basement Fills Entire Space Under The House
- Sump Pump
- Finished Basement Bathroom
Home Security
- Home Security System
- Carbon Monoxide Detectors
Outdoor Features
- Rooftop Deck
- Brick Porch or Patio
- Gazebo
Location
- Property is near a forest
Schools
- Roslyn Road Elementary School
- Barrington Middle School-Station
- Barrington High School
Utilities
- Forced Air Heating and Cooling System
- Humidifier
- Heating System Uses Natural Gas
- Well
- Water Softener is Owned
- Private or Community Septic Tank
- Cable TV Available
Community Details
- Flint Lake Estates Subdivision
Listing and Financial Details
- Senior Tax Exemptions
- Homeowner Tax Exemptions
Ownership History
Purchase Details
Home Financials for this Owner
Home Financials are based on the most recent Mortgage that was taken out on this home.Purchase Details
Similar Homes in Barrington, IL
Home Values in the Area
Average Home Value in this Area
Purchase History
| Date | Buyer | Sale Price | Title Company |
|---|---|---|---|
| Lee Andrew Carr | $310,000 | Fidelity | |
| West William R | -- | None Available |
Mortgage History
| Date | Status | Borrower | Loan Amount |
|---|---|---|---|
| Open | Lee Andrew Carr | $316,650 | |
| Previous Owner | West William R | $100,000 |
Property History
| Date | Event | Price | Change | Sq Ft Price |
|---|---|---|---|---|
| 06/30/2015 06/30/15 | Sold | $310,000 | -4.6% | $167 / Sq Ft |
| 05/06/2015 05/06/15 | Pending | -- | -- | -- |
| 04/29/2015 04/29/15 | For Sale | $325,000 | -- | $175 / Sq Ft |
Tax History Compared to Growth
Tax History
| Year | Tax Paid | Tax Assessment Tax Assessment Total Assessment is a certain percentage of the fair market value that is determined by local assessors to be the total taxable value of land and additions on the property. | Land | Improvement |
|---|---|---|---|---|
| 2024 | $7,926 | $132,749 | $39,638 | $93,111 |
| 2023 | $7,782 | $117,597 | $35,114 | $82,483 |
| 2022 | $7,782 | $114,175 | $39,725 | $74,450 |
| 2021 | $7,672 | $112,233 | $39,049 | $73,184 |
| 2020 | $7,473 | $111,886 | $38,928 | $72,958 |
| 2019 | $7,166 | $108,934 | $37,901 | $71,033 |
| 2018 | $7,063 | $111,643 | $42,247 | $69,396 |
| 2017 | $6,985 | $109,400 | $41,398 | $68,002 |
| 2016 | $6,822 | $105,273 | $39,836 | $65,437 |
| 2015 | $6,101 | $98,223 | $37,362 | $60,861 |
| 2014 | $6,756 | $103,682 | $35,483 | $68,199 |
| 2012 | $6,619 | $105,464 | $36,093 | $69,371 |
Agents Affiliated with this Home
-
Patricia Loftus

Seller's Agent in 2015
Patricia Loftus
The McDonald Group
(847) 212-6655
29 Total Sales
-
Randall Brush

Buyer's Agent in 2015
Randall Brush
Coldwell Banker Realty
(847) 254-3300
330 Total Sales
Map
Source: Midwest Real Estate Data (MRED)
MLS Number: 08905696
APN: 13-15-402-001
- 23292 N Chesapeake Dr
- 24047 N Coneflower Dr
- 27469 N Junegrass Dr
- 23150 Coyote Trail
- 26 Alice Ln
- 982 Longmeadow Ct Unit 1025
- 27068 W Wellington Ct
- 675 Old Barrington Rd
- 220 Bluff Ct
- 24338 N Blue Aster Ln
- Lot 1 N Owl Ct
- 723 Beacon Dr
- 844 Oak Hill Rd
- 196 Shoreline Rd
- 141 Shoreline Rd Unit C
- 24548 N Blue Aster Ln
- 185 Shoreline Rd Unit C-333
- 215 N Il Route 59
- 28177 W Savannah Trail Unit W
- 28592 W Park Dr
- 22 N Old Barrington Rd
- 23587 N Old Barrington Rd
- 22 Old Barrington Rd
- 23585 N Old Barrington Rd
- 23342 N Old Barrington Rd
- 23583 N Old Barrington Rd
- 23580 N Old Barrington Rd
- 23578 N Old Barrington Rd
- 23581 N Old Barrington Rd
- 999 N Barrington Rd
- 23576 N Old Barrington Rd
- 23579 N Old Barrington Rd
- 12 Crestview Ln
- 23577 N Old Barrington Rd
- 23 Old Barrington Rd
- 23594 N Lookout Pointe Rd
- 23354 Lakeview Dr
- 40 Lakeview Dr
- 23574 N Old Barrington Rd
- 23625 N Hillfarm Rd Unit 3






