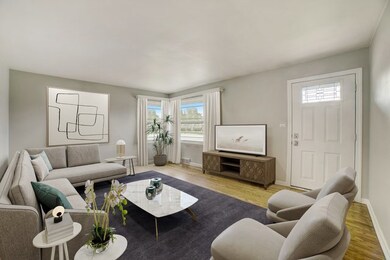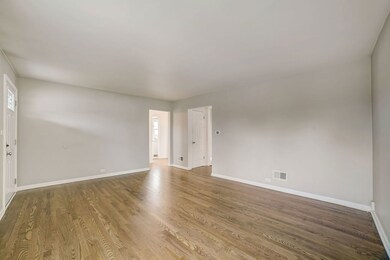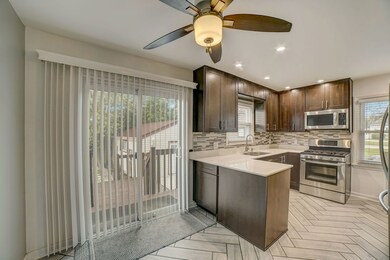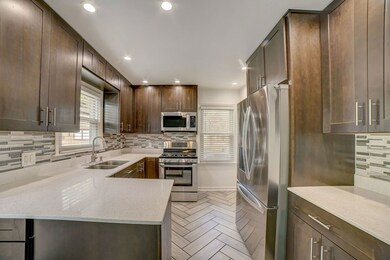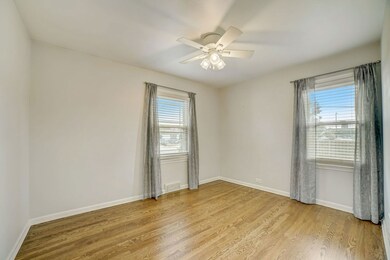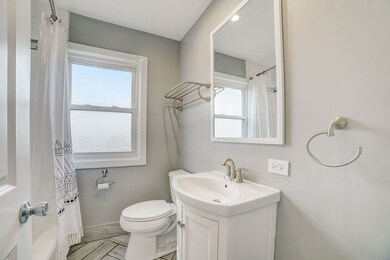
22 N Villa Ave Villa Park, IL 60181
Highlights
- Fireplace in Primary Bedroom
- Deck
- Wood Flooring
- Willowbrook High School Rated A
- Vaulted Ceiling
- 4-minute walk to Lions Park
About This Home
As of January 2024Welcome to this beautiful Cape Cod home! This home offers a perfect blend of classic charm and modern amenities. Boosting 3 bedrooms 2 bathrooms with a finished basement. The owners spared no expense and no detail overlooked. As you enter you will immediately notice the refinished hardwood floors leading into the light and bright living room. On the main level, there are two spacious bedrooms with a fully renovated bathroom. Make your way in the stylish yet functional kitchen with SS appliances, quartz countertops and 42'' kitchen cabinets with underneath cabinet lighting. You will appreciate the contemporary design and quality finishes. It is perfect for spending time with family and friends while creating delicious meals. Upstairs your private retreat awaits! A generously sized master bedroom that features vaulted ceilings and skylights that fill the room with natural light. You will love the convenience of the built-in storage dressers, providing ample space for your belongings. As an added touch of coziness, there is a beautiful fireplace that sets the perfect ambiance especially for those chilly evenings. Take a few more steps to your own luxurious bathroom with a lavish soaking tub, walk in closet and an oversized standing shower with double shower heads and built in bench, perfect for unwinding after a long day. The finished basement offers an additional living space with a bar area perfect for entertaining! Whether you are looking for a cozy space or place to host this basement has it all! Exit through the sliding doors from the kitchen outside to the freshly stained deck overlooking your nice sized backyard where you can relax and enjoy outdoor gatherings. The spacious concrete driveway leads to a 1.5 car garage. Energy- efficient lighting throughout, smart thermostat and solar lights ideal for eco-conscious homeowners. If this home could not get any better... It is located conveniently near downtown Villa Park, moments away from delicious restaurants, coffee shop, brewery, bike paths, nature trails and the Metra. You won't be disappointed. Come see it today!! Kitchen (2016), Landscaping (2019), Workshop Bench lights 2020 Bathrooms (2021), Master Suite, washer dryer ( 2022), Basement, stained deck, refinished hardwood flooring, refrigerator(2023). **SELLER MAY CONSIDER A CLOSING COST CREDIT TO HELP BUY DOWN THE INTEREST RATE**
Last Agent to Sell the Property
Holly Monaco
Redfin Corporation License #475187122 Listed on: 11/09/2023

Home Details
Home Type
- Single Family
Est. Annual Taxes
- $5,554
Year Built
- Built in 1952
Lot Details
- Paved or Partially Paved Lot
- Drought Tolerant Landscaping
Parking
- 1.5 Car Detached Garage
- Garage ceiling height seven feet or more
- Garage Transmitter
- Garage Door Opener
- Parking Included in Price
Home Design
- Vinyl Siding
Interior Spaces
- 2,098 Sq Ft Home
- 2-Story Property
- Built-In Features
- Dry Bar
- Vaulted Ceiling
- Ceiling Fan
- Skylights
- Gas Log Fireplace
- Combination Kitchen and Dining Room
- Wood Flooring
- Partially Finished Basement
- Basement Fills Entire Space Under The House
Kitchen
- Range<<rangeHoodToken>>
- <<microwave>>
- High End Refrigerator
- Dishwasher
- Stainless Steel Appliances
- Disposal
Bedrooms and Bathrooms
- 3 Bedrooms
- 3 Potential Bedrooms
- Main Floor Bedroom
- Fireplace in Primary Bedroom
- Walk-In Closet
- Bathroom on Main Level
- 2 Full Bathrooms
- Dual Sinks
- Soaking Tub
- Shower Body Spray
- Separate Shower
Laundry
- Dryer
- Washer
- Sink Near Laundry
Home Security
- Storm Screens
- Carbon Monoxide Detectors
Eco-Friendly Details
- Enhanced Air Filtration
Outdoor Features
- Deck
- Fire Pit
Schools
- North Elementary School
- Jefferson Middle School
- Willowbrook High School
Utilities
- Central Air
- Humidifier
- Baseboard Heating
- Heating System Uses Natural Gas
- Lake Michigan Water
- Water Purifier is Owned
Ownership History
Purchase Details
Home Financials for this Owner
Home Financials are based on the most recent Mortgage that was taken out on this home.Purchase Details
Home Financials for this Owner
Home Financials are based on the most recent Mortgage that was taken out on this home.Purchase Details
Home Financials for this Owner
Home Financials are based on the most recent Mortgage that was taken out on this home.Purchase Details
Home Financials for this Owner
Home Financials are based on the most recent Mortgage that was taken out on this home.Purchase Details
Home Financials for this Owner
Home Financials are based on the most recent Mortgage that was taken out on this home.Purchase Details
Home Financials for this Owner
Home Financials are based on the most recent Mortgage that was taken out on this home.Similar Homes in the area
Home Values in the Area
Average Home Value in this Area
Purchase History
| Date | Type | Sale Price | Title Company |
|---|---|---|---|
| Warranty Deed | $383,500 | None Listed On Document | |
| Warranty Deed | $156,000 | Citywide Title Corporation | |
| Warranty Deed | $237,500 | First American Title | |
| Interfamily Deed Transfer | -- | Regent Title Ins Agency Llc | |
| Warranty Deed | $140,000 | -- | |
| Executors Deed | $120,000 | -- |
Mortgage History
| Date | Status | Loan Amount | Loan Type |
|---|---|---|---|
| Open | $346,250 | New Conventional | |
| Closed | $345,150 | New Conventional | |
| Previous Owner | $124,800 | New Conventional | |
| Previous Owner | $228,683 | FHA | |
| Previous Owner | $40,000 | Unknown | |
| Previous Owner | $141,000 | Stand Alone Refi Refinance Of Original Loan | |
| Previous Owner | $40,000 | Credit Line Revolving | |
| Previous Owner | $125,000 | Unknown | |
| Previous Owner | $112,000 | Unknown | |
| Previous Owner | $14,000 | Unknown | |
| Previous Owner | $112,000 | No Value Available | |
| Previous Owner | $118,967 | FHA | |
| Closed | $14,000 | No Value Available |
Property History
| Date | Event | Price | Change | Sq Ft Price |
|---|---|---|---|---|
| 01/12/2024 01/12/24 | Sold | $383,500 | +0.9% | $183 / Sq Ft |
| 12/10/2023 12/10/23 | Pending | -- | -- | -- |
| 11/30/2023 11/30/23 | Price Changed | $379,999 | -1.3% | $181 / Sq Ft |
| 11/09/2023 11/09/23 | For Sale | $385,000 | +146.8% | $184 / Sq Ft |
| 01/22/2016 01/22/16 | Sold | $156,000 | +4.0% | $124 / Sq Ft |
| 09/12/2015 09/12/15 | Pending | -- | -- | -- |
| 09/03/2015 09/03/15 | Price Changed | $150,000 | -3.2% | $119 / Sq Ft |
| 08/19/2015 08/19/15 | Price Changed | $154,900 | -3.1% | $123 / Sq Ft |
| 06/29/2015 06/29/15 | Price Changed | $159,900 | -5.9% | $127 / Sq Ft |
| 06/17/2015 06/17/15 | Price Changed | $169,900 | -5.6% | $135 / Sq Ft |
| 06/01/2015 06/01/15 | Price Changed | $179,900 | -5.3% | $143 / Sq Ft |
| 05/15/2015 05/15/15 | Price Changed | $189,900 | -5.0% | $151 / Sq Ft |
| 05/01/2015 05/01/15 | Price Changed | $199,900 | -2.0% | $159 / Sq Ft |
| 04/15/2015 04/15/15 | Price Changed | $204,000 | -2.4% | $162 / Sq Ft |
| 02/10/2015 02/10/15 | Price Changed | $209,000 | -4.6% | $166 / Sq Ft |
| 01/03/2015 01/03/15 | Price Changed | $219,000 | -4.4% | $174 / Sq Ft |
| 12/01/2014 12/01/14 | Price Changed | $229,000 | -4.2% | $182 / Sq Ft |
| 10/16/2014 10/16/14 | For Sale | $239,000 | -- | $190 / Sq Ft |
Tax History Compared to Growth
Tax History
| Year | Tax Paid | Tax Assessment Tax Assessment Total Assessment is a certain percentage of the fair market value that is determined by local assessors to be the total taxable value of land and additions on the property. | Land | Improvement |
|---|---|---|---|---|
| 2023 | $5,681 | $80,560 | $11,350 | $69,210 |
| 2022 | $5,554 | $77,440 | $10,910 | $66,530 |
| 2021 | $5,326 | $75,520 | $10,640 | $64,880 |
| 2020 | $5,197 | $73,870 | $10,410 | $63,460 |
| 2019 | $4,846 | $70,230 | $9,900 | $60,330 |
| 2018 | $4,508 | $62,130 | $8,760 | $53,370 |
| 2017 | $4,393 | $59,210 | $8,350 | $50,860 |
| 2016 | $4,260 | $55,780 | $7,870 | $47,910 |
| 2015 | $4,187 | $51,960 | $7,330 | $44,630 |
| 2014 | $4,262 | $52,970 | $15,690 | $37,280 |
| 2013 | $4,065 | $53,720 | $15,910 | $37,810 |
Agents Affiliated with this Home
-
H
Seller's Agent in 2024
Holly Monaco
Redfin Corporation
-
Kaylin Goldstein

Buyer's Agent in 2024
Kaylin Goldstein
@ Properties
(312) 909-1682
1 in this area
137 Total Sales
-
Daniel Bundy

Seller's Agent in 2016
Daniel Bundy
HomeSmart Connect LLC
(847) 867-5722
50 Total Sales
-
Kimberly Neill

Buyer's Agent in 2016
Kimberly Neill
Real Broker, LLC
(708) 878-9215
138 Total Sales
Map
Source: Midwest Real Estate Data (MRED)
MLS Number: 11927410
APN: 06-03-323-019
- 266 S Monterey Ave
- 659 W Albert St
- 237 Pine St
- 114 E Kenilworth Ave
- 58 E Division St
- 238 N Cornell Ave
- 215 E Vermont St
- 127 S Ardmore Ave
- 117 E Vermont St
- 329 S Monterey Ave
- 105 E Vermont St
- 412 S Rex Blvd
- 508 W Alma St
- 483 W Saint Charles Rd
- 452 W Alma St
- 505 W Alexander Blvd
- 156 S Sunnyside Ave
- 17W517 Manor Ln
- 194 Washington St
- 375 S Berkley Ave

