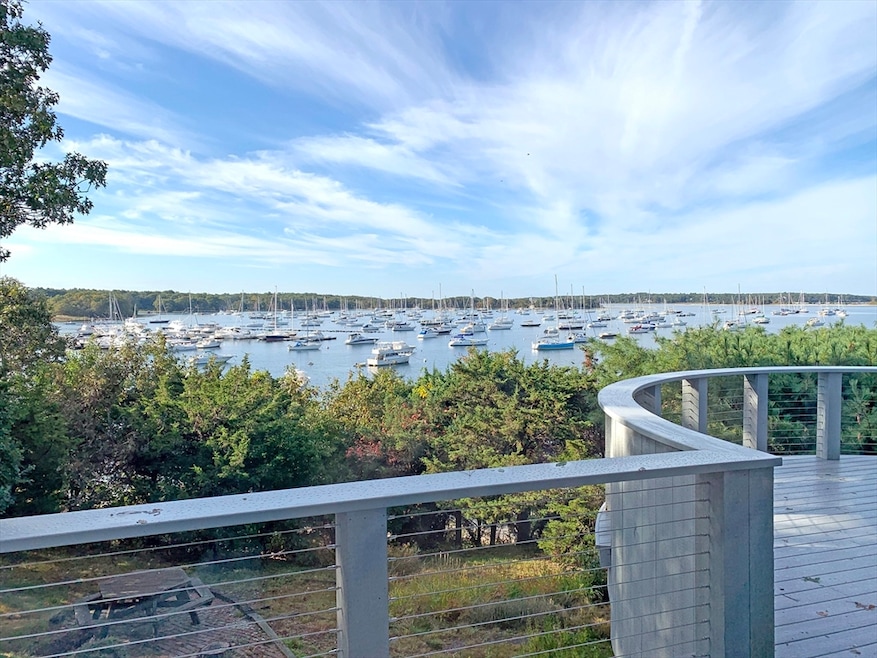
22 Nairn Rd Bourne, MA 02559
Estimated payment $17,640/month
Highlights
- Marina
- Waterfront
- Open Floorplan
- Ocean View
- 0.62 Acre Lot
- Deck
About This Home
Set on high, overlooking Red Brook Harbor, Bassetts Island and Scraggy Neck, this contemporary home, understated upon approach, offers stunning views from most every room, striking sunsets from the wrap-around deck, and endless privacy. The dramatic open floor plan includes galley kitchen with island, living room with soaring ceilings and fireplace, dining area and cozy sitting room all opening onto the spacious deck with dazzling views! The large primary suite has a wall of sliders, full bath, walk-in closet and a private walled garden...A loft is an office or overflow sleeping quarters...The lower level includes a large fireplaced sitting room with kitchenette, two bedrooms, two additional baths, and a versatile bonus room...There is an association dinghy dock and beach....meander across the beach to Kingman Marina and renowned Chart Room restaurant! Located in the charming Village of Cataumet, this waterfront gem awaits!
Home Details
Home Type
- Single Family
Est. Annual Taxes
- $18,180
Year Built
- Built in 1974
Lot Details
- 0.62 Acre Lot
- Waterfront
- Property fronts a private road
- Near Conservation Area
- Gentle Sloping Lot
- Garden
- Property is zoned R40
Parking
- 2 Car Detached Garage
- Garage Door Opener
- Off-Street Parking
Property Views
- Ocean
- Harbor
- Scenic Vista
Home Design
- Contemporary Architecture
- Frame Construction
- Shingle Roof
- Concrete Perimeter Foundation
Interior Spaces
- Open Floorplan
- Beamed Ceilings
- Cathedral Ceiling
- Recessed Lighting
- Sliding Doors
- Living Room with Fireplace
- 2 Fireplaces
- Sitting Room
- Home Office
- Tile Flooring
Bedrooms and Bathrooms
- 3 Bedrooms
- Primary Bedroom on Main
- 4 Full Bathrooms
Finished Basement
- Walk-Out Basement
- Basement Fills Entire Space Under The House
Outdoor Features
- Balcony
- Deck
- Patio
- Porch
Utilities
- Forced Air Heating and Cooling System
- Heating System Uses Natural Gas
- Gas Water Heater
- Private Sewer
Listing and Financial Details
- Assessor Parcel Number M:47.2 P:50,2190355
Community Details
Overview
- No Home Owners Association
Recreation
- Marina
- Jogging Path
Map
Home Values in the Area
Average Home Value in this Area
Tax History
| Year | Tax Paid | Tax Assessment Tax Assessment Total Assessment is a certain percentage of the fair market value that is determined by local assessors to be the total taxable value of land and additions on the property. | Land | Improvement |
|---|---|---|---|---|
| 2025 | $18,591 | $2,380,400 | $1,871,800 | $508,600 |
| 2024 | $18,180 | $2,266,800 | $1,782,600 | $484,200 |
| 2023 | $17,683 | $2,007,200 | $1,577,600 | $429,600 |
| 2022 | $17,543 | $1,738,700 | $1,396,100 | $342,600 |
| 2021 | $17,056 | $1,583,700 | $1,270,600 | $313,100 |
| 2020 | $16,737 | $1,558,400 | $1,258,500 | $299,900 |
| 2019 | $16,210 | $1,542,300 | $1,258,500 | $283,800 |
| 2018 | $15,194 | $1,441,600 | $1,198,700 | $242,900 |
| 2017 | $14,708 | $1,428,000 | $1,187,400 | $240,600 |
| 2016 | $14,427 | $1,420,000 | $1,187,300 | $232,700 |
| 2015 | $14,299 | $1,420,000 | $1,187,300 | $232,700 |
Property History
| Date | Event | Price | Change | Sq Ft Price |
|---|---|---|---|---|
| 05/09/2025 05/09/25 | Price Changed | $2,945,000 | 0.0% | $1,178 / Sq Ft |
| 05/09/2025 05/09/25 | For Sale | $2,945,000 | -9.4% | $1,178 / Sq Ft |
| 03/14/2025 03/14/25 | Off Market | $3,250,000 | -- | -- |
| 06/22/2024 06/22/24 | For Sale | $3,250,000 | -- | $1,300 / Sq Ft |
Purchase History
| Date | Type | Sale Price | Title Company |
|---|---|---|---|
| Deed | $600,000 | -- | |
| Deed | $600,000 | -- |
Similar Homes in Bourne, MA
Source: MLS Property Information Network (MLS PIN)
MLS Number: 73256172
APN: BOUR-000472-000000-000050
- 415 Barlows Landing Rd
- 8 River Rd
- 42 Fairview Rd
- 74 Pequossett Ave
- 33 Pier View Rd Unit Guest House
- 26 Whimbrel Dr
- 88 Perry Rd
- 15 Chester St
- 76 Waterside Dr
- 62 Roundhouse Rd
- 325 Shore Rd
- 7 Tonset Rd
- 28 Woodbury- Winter Rental Unit 28
- 33 Nemasket Rd
- 8 Bay Dr
- 9 Central Place
- 9 Central Pl(winter Rental)
- 108 Coonamessett Cir
- 51 Hidden Village Rd
- 4 Pinewood Rd Unit WINTER






