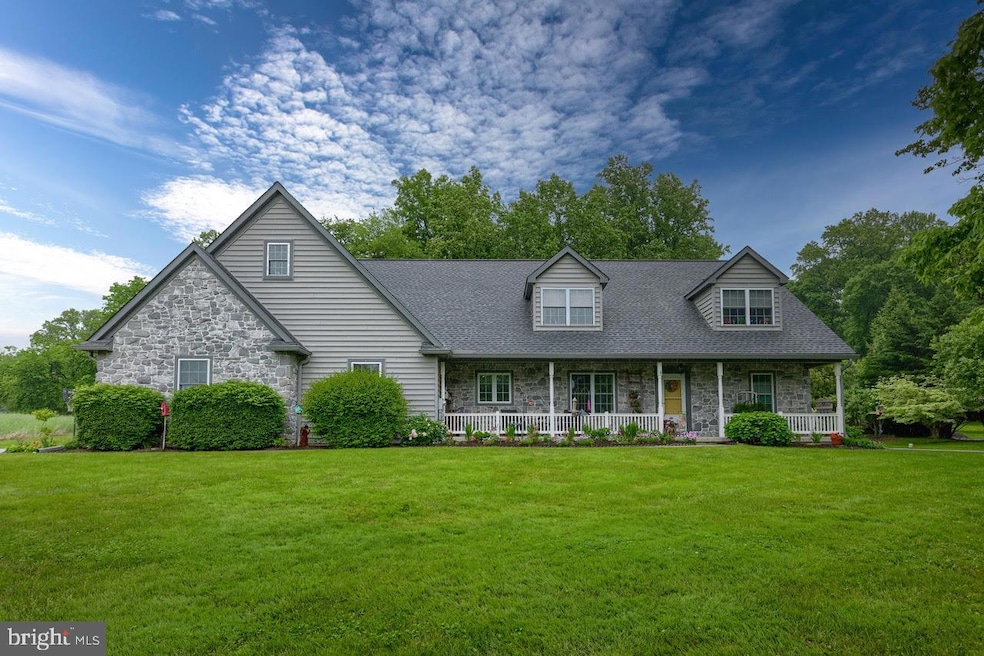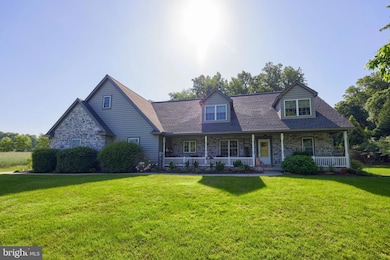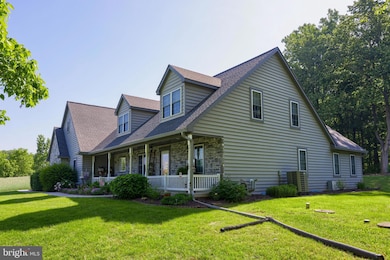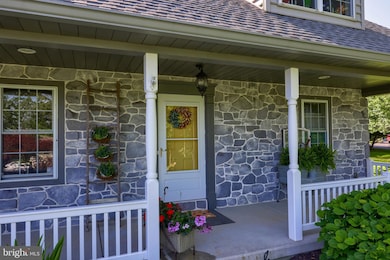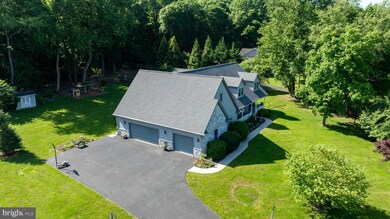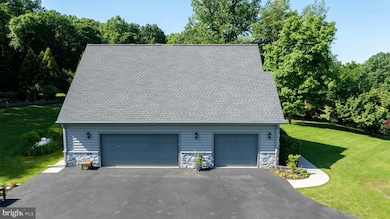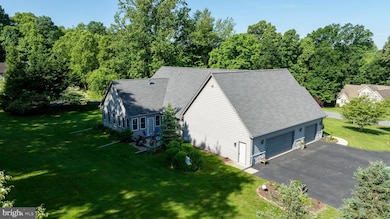
22 Natures Way Conestoga, PA 17516
Mt Nebo-Holtwood NeighborhoodHighlights
- Cape Cod Architecture
- Backs to Trees or Woods
- 3 Car Attached Garage
- Conestoga El School Rated A-
- No HOA
- Open Space
About This Home
As of June 2024Welcome to 22 Natures Way, combining peaceful country living with the added security of being located within the desirable Green Hill Estates neighborhood. This beautifully maintained home includes a first floor primary bedroom with large on suite bathroom, spacious kitchen & living room with propane fireplace, enclosed sunroom, and patio offering privacy and seclusion. The second floor provides 2 large bedrooms, full bathroom, and ample storage. The beautiful landscaping includes mature trees, meticulously maintained flower beds, and a sizable fenced in garden. A unique garage configuration features separate 2 car and single car sections, each with access to the home, allowing the homeowner to separate daily driver vehicles from lawn care equipment, a workshop, etc. New owners can expect worry free ownership with recent mechanical upgrades including a new roof, new driveway, new well pump, new water heater, new high-efficiency furnace and air conditioner, new water treatment system, and all new kitchen appliances. Built with additional accessibility in mind, all interior doors are 36" wide. Multiple heating and cooling zones allow for maximum comfort.
Last Agent to Sell the Property
Berkshire Hathaway HomeServices Homesale Realty License #RS354383 Listed on: 05/22/2024

Home Details
Home Type
- Single Family
Est. Annual Taxes
- $7,316
Year Built
- Built in 2004
Lot Details
- 1.05 Acre Lot
- Open Space
- Backs to Trees or Woods
- Property is in excellent condition
Parking
- 3 Car Attached Garage
- Side Facing Garage
- Garage Door Opener
- Driveway
Home Design
- Cape Cod Architecture
- Wood Walls
- Shingle Roof
- Stone Siding
- Vinyl Siding
- Concrete Perimeter Foundation
Interior Spaces
- 2,604 Sq Ft Home
- Property has 1.5 Levels
- Gas Fireplace
- Unfinished Basement
- Sump Pump
- Laundry on main level
Bedrooms and Bathrooms
Accessible Home Design
- Roll-in Shower
- Doors are 32 inches wide or more
- Ramp on the main level
Utilities
- 90% Forced Air Heating and Cooling System
- Heating System Powered By Owned Propane
- 200+ Amp Service
- Well
- Propane Water Heater
- Private Sewer
Community Details
- No Home Owners Association
- Green Hill Estates Subdivision
Listing and Financial Details
- Assessor Parcel Number 120-31914-0-0000
Similar Home in Conestoga, PA
Home Values in the Area
Average Home Value in this Area
Property History
| Date | Event | Price | Change | Sq Ft Price |
|---|---|---|---|---|
| 06/21/2024 06/21/24 | Sold | $585,000 | +1.7% | $225 / Sq Ft |
| 05/27/2024 05/27/24 | Pending | -- | -- | -- |
| 05/22/2024 05/22/24 | For Sale | $575,000 | -- | $221 / Sq Ft |
Tax History Compared to Growth
Agents Affiliated with this Home
-
Preston Eberly
P
Seller's Agent in 2024
Preston Eberly
Berkshire Hathaway HomeServices Homesale Realty
(717) 405-1067
2 in this area
19 Total Sales
-
Amy Beachy

Buyer's Agent in 2024
Amy Beachy
Coldwell Banker Realty
(717) 606-8254
4 in this area
272 Total Sales
Map
Source: Bright MLS
MLS Number: PALA2051160
- 699 River Corner Rd
- 621 River Hill Rd
- 260 Valley Rd
- 3267 Main St
- 1218 Furnace Rd
- 378 Bridge Valley Rd
- 3 Joann Ln
- 2710 Main St
- 385 Kendig Rd
- 7 Dogwood Dr
- 725 Marticville Rd
- 24 Indian Steps Rd
- 547 Martic Heights Dr
- 11 Harbor View Dr
- 236 Pittsburg Valley Rd
- 609 Goram Rd
- 615 Indian Run Rd
- 65 Slackwater Rd
- 66 Slackwater Rd
- 67 Slackwater Rd
