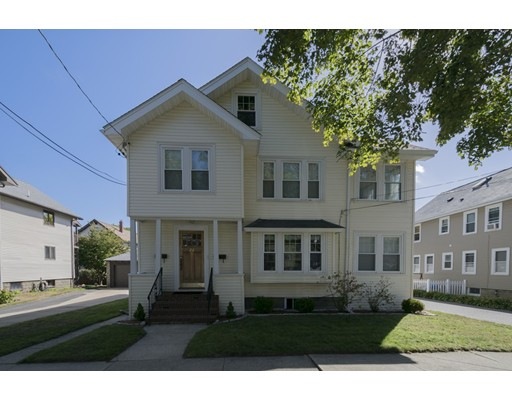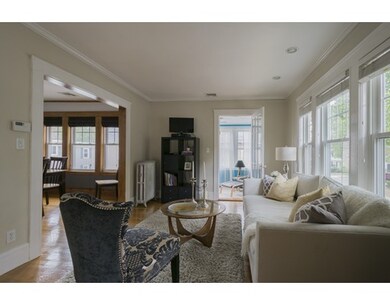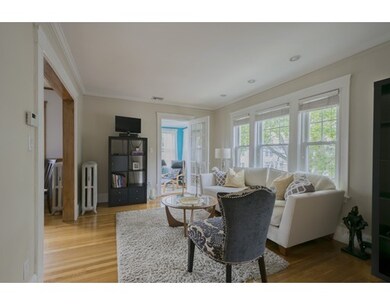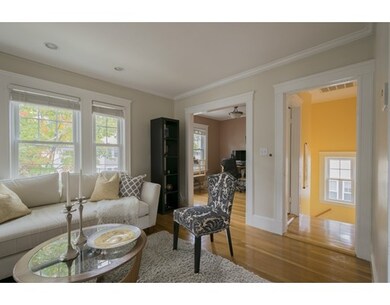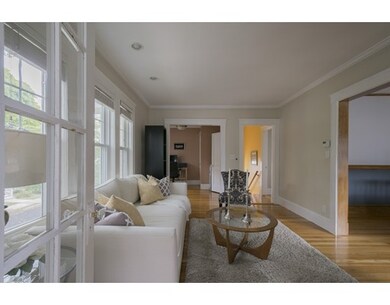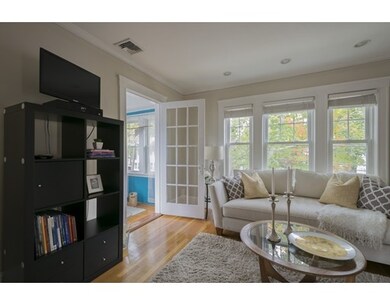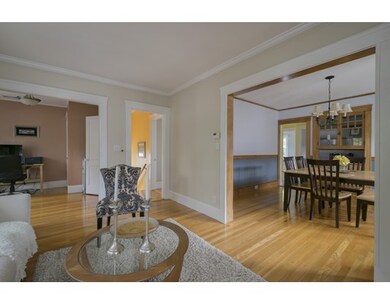
22 Newton Rd Unit 2 Arlington, MA 02474
Arlington Center NeighborhoodAbout This Home
As of October 2019Light-filled and spacious, this 2 bedroom upper level condo has quality features throughout. Recently renovated kitchen and bath, hardwood floors, soaring 8' ceilings, central air, sunroom full of natural light with 3 walls of windows and separate office. Open plan living room opens to large dining room with chair rail and built-in china cabinet. Eat-in kitchen has stainless steel appliances, granite counters and bonus butler's pantry. Recently renovated full bath is fresh and inviting with painted wood paneling and ceramic tiled shower/bath. Both bedrooms are large with hardwood floors. Exceptional features include private deck overlooking the backyard, large exclusive use attic with opportunity for expansion, lots of storage, and 1 car garage with additional parking space. Walk to Arlington Center, close to Parallel Park and Mystic Lake Sandy Beach, close to 3 bus routes, Routes 2 and 93, and all that Arlington has to offer. The perfect home for a lifetime of happy memories.
Last Agent to Sell the Property
Dani Fleming's MAPropertiesOnline T
Leading Edge Real Estate Listed on: 10/08/2015
Last Buyer's Agent
Brian Long
Coldwell Banker Realty - Cambridge License #449520930

Property Details
Home Type
Condominium
Est. Annual Taxes
$6,660
Year Built
1923
Lot Details
0
Listing Details
- Unit Level: 2
- Unit Placement: Upper
- Other Agent: 2.50
- Special Features: None
- Property Sub Type: Condos
- Year Built: 1923
Interior Features
- Appliances: Range, Dishwasher, Microwave, Refrigerator
- Has Basement: Yes
- Number of Rooms: 7
- Amenities: Public Transportation, Shopping, Park, Walk/Jog Trails, Bike Path, Conservation Area, Highway Access, House of Worship
- Energy: Insulated Windows, Prog. Thermostat
- Flooring: Hardwood
- Interior Amenities: Walk-up Attic, French Doors
- Bedroom 2: Second Floor, 12X10
- Kitchen: Second Floor, 12X9
- Living Room: Second Floor, 13X11
- Master Bedroom: Second Floor, 12X12
- Master Bedroom Description: Closet, Flooring - Hardwood
- Dining Room: Second Floor, 12X11
Exterior Features
- Roof: Asphalt/Fiberglass Shingles
- Exterior: Vinyl
- Exterior Unit Features: Deck - Composite, Garden Area, Gutters, Sprinkler System
Garage/Parking
- Garage Parking: Detached, Garage Door Opener, Deeded
- Garage Spaces: 1
- Parking: Off-Street, Deeded, Improved Driveway
- Parking Spaces: 1
Utilities
- Cooling: Central Air
- Heating: Steam, Gas
- Cooling Zones: 1
- Heat Zones: 1
Condo/Co-op/Association
- Association Fee Includes: Water, Master Insurance
- Association Pool: No
- Management: Owner Association
- Pets Allowed: Yes
- No Units: 2
- Unit Building: 2
Schools
- Elementary School: Thompson Es
- Middle School: Ottoson Ms
- High School: Arlington Hs
Lot Info
- Assessor Parcel Number: M:047.A B:0006 L:0022.2
Ownership History
Purchase Details
Home Financials for this Owner
Home Financials are based on the most recent Mortgage that was taken out on this home.Purchase Details
Home Financials for this Owner
Home Financials are based on the most recent Mortgage that was taken out on this home.Purchase Details
Home Financials for this Owner
Home Financials are based on the most recent Mortgage that was taken out on this home.Purchase Details
Home Financials for this Owner
Home Financials are based on the most recent Mortgage that was taken out on this home.Similar Homes in Arlington, MA
Home Values in the Area
Average Home Value in this Area
Purchase History
| Date | Type | Sale Price | Title Company |
|---|---|---|---|
| Condominium Deed | $560,000 | -- | |
| Not Resolvable | $497,000 | -- | |
| Deed | $385,000 | -- | |
| Deed | $396,000 | -- |
Mortgage History
| Date | Status | Loan Amount | Loan Type |
|---|---|---|---|
| Open | $500,000 | Stand Alone Refi Refinance Of Original Loan | |
| Closed | $504,000 | New Conventional | |
| Previous Owner | $397,600 | New Conventional | |
| Previous Owner | $200,000 | No Value Available | |
| Previous Owner | $308,000 | Purchase Money Mortgage | |
| Previous Owner | $313,800 | Purchase Money Mortgage | |
| Previous Owner | $59,400 | No Value Available | |
| Previous Owner | $228,000 | No Value Available |
Property History
| Date | Event | Price | Change | Sq Ft Price |
|---|---|---|---|---|
| 10/25/2019 10/25/19 | Sold | $560,000 | +0.9% | $491 / Sq Ft |
| 09/19/2019 09/19/19 | Pending | -- | -- | -- |
| 09/12/2019 09/12/19 | For Sale | $555,000 | +11.7% | $487 / Sq Ft |
| 11/30/2015 11/30/15 | Sold | $497,000 | +10.7% | $436 / Sq Ft |
| 10/14/2015 10/14/15 | Pending | -- | -- | -- |
| 10/08/2015 10/08/15 | For Sale | $449,000 | -- | $394 / Sq Ft |
Tax History Compared to Growth
Tax History
| Year | Tax Paid | Tax Assessment Tax Assessment Total Assessment is a certain percentage of the fair market value that is determined by local assessors to be the total taxable value of land and additions on the property. | Land | Improvement |
|---|---|---|---|---|
| 2025 | $6,660 | $618,400 | $0 | $618,400 |
| 2024 | $6,274 | $592,400 | $0 | $592,400 |
| 2023 | $6,409 | $571,700 | $0 | $571,700 |
| 2022 | $6,348 | $555,900 | $0 | $555,900 |
| 2021 | $6,125 | $540,100 | $0 | $540,100 |
| 2020 | $6,178 | $558,600 | $0 | $558,600 |
| 2019 | $6,552 | $581,900 | $0 | $581,900 |
| 2018 | $6,248 | $515,100 | $0 | $515,100 |
| 2017 | $5,903 | $470,000 | $0 | $470,000 |
| 2016 | $6,016 | $470,000 | $0 | $470,000 |
| 2015 | $5,794 | $427,600 | $0 | $427,600 |
Agents Affiliated with this Home
-
T
Seller's Agent in 2019
The Team - Real Estate Advisors
Coldwell Banker Realty - Cambridge
(978) 996-3604
2 in this area
350 Total Sales
-
B
Seller Co-Listing Agent in 2019
Brian Long
Coldwell Banker Realty - Cambridge
-
L
Buyer's Agent in 2019
Laurie Crane
Gibson Sothebys International Realty
-
D
Seller's Agent in 2015
Dani Fleming's MAPropertiesOnline T
Leading Edge Real Estate
Map
Source: MLS Property Information Network (MLS PIN)
MLS Number: 71916772
APN: ARLI-000047A-000006-000222
- 52 Lewis Ave
- 34 Lewis Ave
- 0 Jerome St Unit 72734260
- 47 Mystic St Unit 4E
- 72 Rawson Rd Unit 2
- 27 Exeter St Unit 1
- 14 Russell St Unit 3
- 4 Grove St
- 548 High St
- 80 Harvard Ave Unit 2
- 108 Decatur St Unit 5
- 225 Mystic St
- 10 Ridge St
- 259 Mystic St
- 60 Pleasant St Unit 127
- 6 Gordon Rd
- 38 Cutter Hill Rd
- 159 Sharon St Unit 159
- 211 Arlington St
- 12 Temple St
