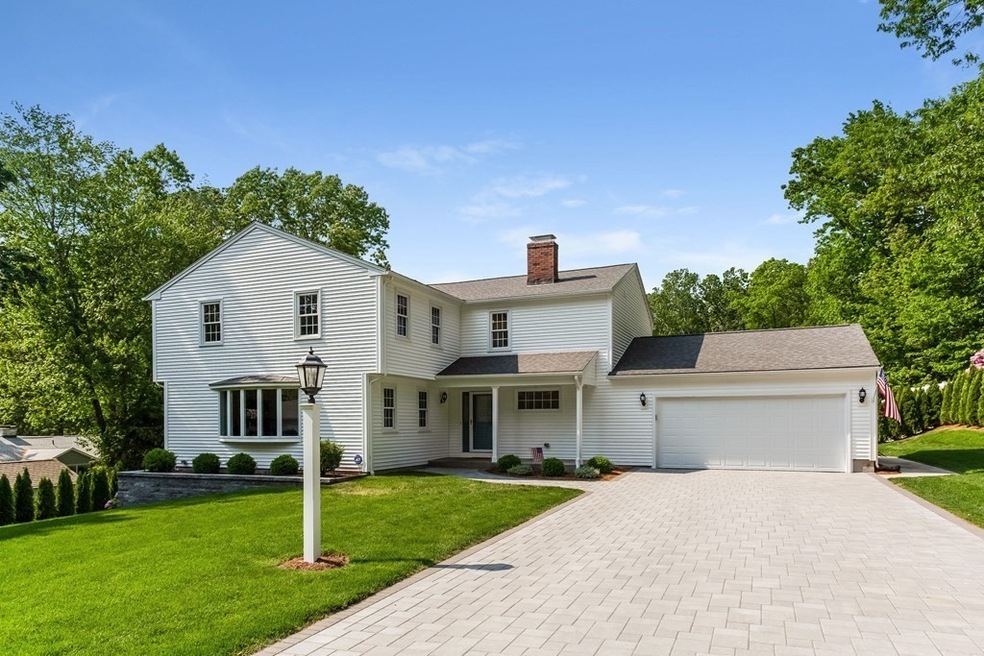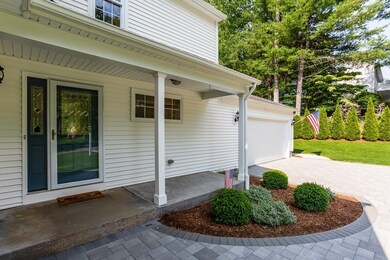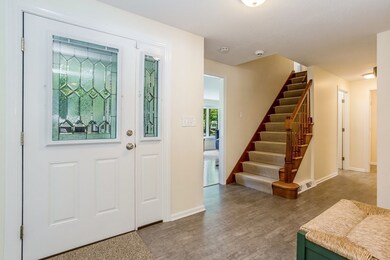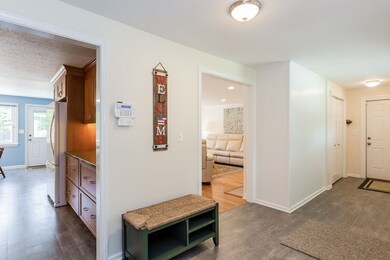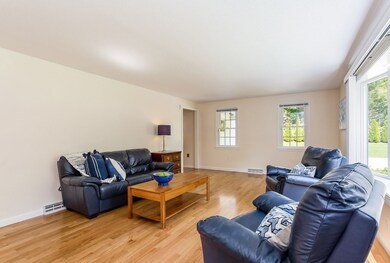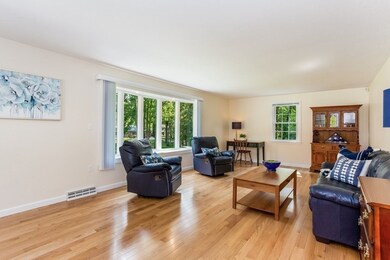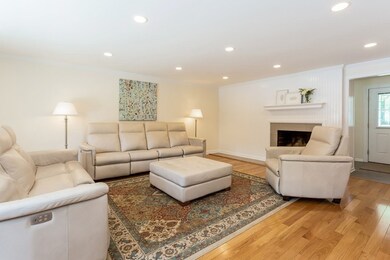
22 Northfield Rd Longmeadow, MA 01106
Highlights
- Golf Course Community
- Medical Services
- 0.95 Acre Lot
- Blueberry Hill Rated A-
- Cabana
- Open Floorplan
About This Home
As of August 2021COMPLETELY RENOVATED home ready for the buyer who values move-in condition, fantastic location in Blueberry Hill district, upgrades like windows, doors, roof, 2 zone HVAC, electrical, whole house generator & siding. Enviable backyard oasis w/inground heated pool, Kloter Farms pool house w/dressing area/screened porch & 2 storage sheds, stamped concrete patio, outdoor recreational court & well-manicured lawn abutting Turner Park. 1st floor features inviting interiors w/new hardwoods, freshly painted walls/trim, renovated kitchen w/maple cabinetry, quartz tops & eating area adjacent to family room w/fireplace. 2nd floor has generous primary suite w/2 walk-in closets & renovated bath, convenient laundry room, 2 bedrooms w/California Closets & desk areas, home office plus renovated full bath w/double vanity, quartz top & Grohe faucets. Nicely finished walk-out lower level features plenty of windows, 3/4 bath w/radiant tile flooring & fiberglass shower. EVERY SURFACE HAS BEEN TOUCHED!
Home Details
Home Type
- Single Family
Est. Annual Taxes
- $12,823
Year Built
- Built in 1973 | Remodeled
Lot Details
- 0.95 Acre Lot
- Near Conservation Area
- Stone Wall
- Landscaped Professionally
- Level Lot
- Sprinkler System
- Wooded Lot
- Property is zoned RA2
Parking
- 2 Car Attached Garage
- Side Facing Garage
- Garage Door Opener
- Driveway
- Open Parking
Home Design
- Colonial Architecture
- Frame Construction
- Shingle Roof
- Concrete Perimeter Foundation
Interior Spaces
- 3,976 Sq Ft Home
- Open Floorplan
- Chair Railings
- Crown Molding
- Recessed Lighting
- Decorative Lighting
- Light Fixtures
- 1 Fireplace
- Insulated Windows
- Bay Window
- Picture Window
- Window Screens
- French Doors
- Insulated Doors
- Dining Area
- Game Room
Kitchen
- Range
- Microwave
- Plumbed For Ice Maker
- Dishwasher
- Solid Surface Countertops
- Disposal
Flooring
- Wood
- Wall to Wall Carpet
- Ceramic Tile
- Vinyl
Bedrooms and Bathrooms
- 5 Bedrooms
- Primary bedroom located on second floor
- Custom Closet System
- Dual Closets
- Walk-In Closet
- Double Vanity
- Separate Shower
- Linen Closet In Bathroom
Laundry
- Laundry on upper level
- Washer and Gas Dryer Hookup
Partially Finished Basement
- Walk-Out Basement
- Basement Fills Entire Space Under The House
- Interior and Exterior Basement Entry
Home Security
- Home Security System
- Storm Doors
Eco-Friendly Details
- Energy-Efficient Thermostat
Pool
- Cabana
- In Ground Pool
Outdoor Features
- Patio
- Outdoor Storage
- Rain Gutters
Location
- Property is near public transit
- Property is near schools
Schools
- Blueberry Hill Elementary School
- Glenbrook Middle School
- Longmeadow High School
Utilities
- Forced Air Heating and Cooling System
- 2 Cooling Zones
- 2 Heating Zones
- Heating System Uses Natural Gas
- Generator Hookup
- 200+ Amp Service
- Power Generator
- Gas Water Heater
- Cable TV Available
Listing and Financial Details
- Assessor Parcel Number M:0531 B:0003 L:0067,2546226
Community Details
Overview
- No Home Owners Association
Amenities
- Medical Services
- Shops
- Coin Laundry
Recreation
- Golf Course Community
- Tennis Courts
- Community Pool
- Park
- Jogging Path
Ownership History
Purchase Details
Home Financials for this Owner
Home Financials are based on the most recent Mortgage that was taken out on this home.Purchase Details
Home Financials for this Owner
Home Financials are based on the most recent Mortgage that was taken out on this home.Map
Home Values in the Area
Average Home Value in this Area
Purchase History
| Date | Type | Sale Price | Title Company |
|---|---|---|---|
| Not Resolvable | $766,000 | None Available | |
| Deed | -- | -- |
Mortgage History
| Date | Status | Loan Amount | Loan Type |
|---|---|---|---|
| Open | $612,800 | Purchase Money Mortgage | |
| Previous Owner | $389,250 | Stand Alone Refi Refinance Of Original Loan | |
| Previous Owner | -- | No Value Available |
Property History
| Date | Event | Price | Change | Sq Ft Price |
|---|---|---|---|---|
| 08/24/2021 08/24/21 | Sold | $766,000 | +5.7% | $193 / Sq Ft |
| 06/06/2021 06/06/21 | Pending | -- | -- | -- |
| 05/28/2021 05/28/21 | For Sale | $724,900 | +67.6% | $182 / Sq Ft |
| 09/21/2016 09/21/16 | Sold | $432,500 | -3.9% | $143 / Sq Ft |
| 08/01/2016 08/01/16 | Pending | -- | -- | -- |
| 07/25/2016 07/25/16 | For Sale | $449,900 | -- | $149 / Sq Ft |
Tax History
| Year | Tax Paid | Tax Assessment Tax Assessment Total Assessment is a certain percentage of the fair market value that is determined by local assessors to be the total taxable value of land and additions on the property. | Land | Improvement |
|---|---|---|---|---|
| 2025 | $16,258 | $769,800 | $183,100 | $586,700 |
| 2024 | $15,919 | $769,800 | $183,100 | $586,700 |
| 2023 | $15,803 | $689,500 | $167,500 | $522,000 |
| 2022 | $13,308 | $540,100 | $167,500 | $372,600 |
| 2021 | $12,926 | $518,300 | $159,700 | $358,600 |
| 2020 | $12,379 | $511,300 | $159,700 | $351,600 |
| 2019 | $11,727 | $486,800 | $159,700 | $327,100 |
| 2018 | $11,086 | $455,300 | $187,900 | $267,400 |
| 2017 | $9,781 | $414,800 | $187,900 | $226,900 |
| 2016 | $9,464 | $389,000 | $175,600 | $213,400 |
| 2015 | $9,146 | $387,200 | $173,800 | $213,400 |
About the Listing Agent

Both my husband and I grew up in Longmeadow and my passion for property blossomed in 1998 when my husband and I built our family's first home in Longmeadow. As the years passed, the passion developed into an interior decorating business where I helped clients make their houses feel like home. Now I have expanded that skill set to assist buyers and sellers navigate the real estate market. I offer sellers the tools necessary to put their best product forward in the marketplace. On the flip side,
Kristin's Other Listings
Source: MLS Property Information Network (MLS PIN)
MLS Number: 72839070
APN: LONG-000531-000003-000067
- 48 Schuyler Dr
- 25 Deerfield Ave
- 26 Andover Rd
- 108 Avondale Rd
- 50 Broadleaf Cir Unit 50
- 209 Redfern Dr
- 49 Wimbleton Dr
- 242 Kenmore Dr
- 24 Vanguard Ln
- 127 Magnolia Cir
- 63 Dartmoor
- 53 Gail St
- 97 Salem Rd
- 23 Rogers Rd
- 236 Burbank Rd
- 153 Canterbury Cir
- 113 Osceola Ln
- 73 Jamestown Dr
- 137 The Meadows Unit 137
- 587 Maple Rd
