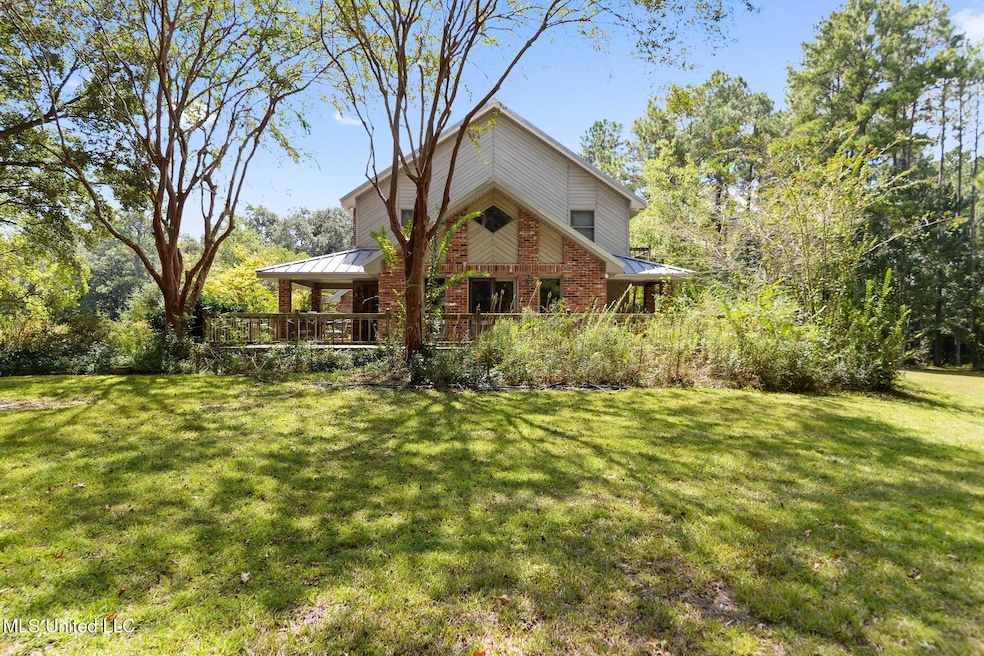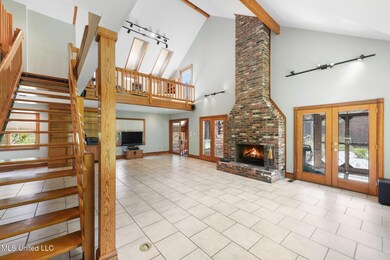22 Nottoway Dr Picayune, MS 39466
Estimated payment $3,249/month
Highlights
- Docks
- In Ground Pool
- Deck
- Greenhouse
- Home fronts a pond
- Vaulted Ceiling
About This Home
Private and exclusive Master Gardener's country estate for sale for the 1st time. With no neighbors in sight of house, pool, or pond, this home is ideal for those seeking solitude! 8.5 acres of indigenous landscaping will delight year-round. The house is a comfortable custom build and features the primary suite on the main level, as well as an eat-in kitchen, dining room, living room with wood burning fireplace and huge picture windows with views on all sides. The house is wrapped with decks and porches including a screened porch overlooking the pool. The second level features 2 bedrooms with large closets, & views of ponds, a hall bathroom, and a loft office/exercise area with a balcony overlooking the pool. The 2-car garage offers plenty of additional storage + a bathroom with shower. There is also a greenhouse and a sewing/craft room. Stocked pond features a gazebo with electricity, a waterfall, and walking trail around the perimeter. NO HOA FEES. The location cannot be beat! 2nd Picayune exit, past Walmart, Home Depot, Tractor Supply and the boutique subdivision of Plantation Oaks will be on your right, 4 miles from I-59. This estate is at the back of the subdivision, at the end of the Cul de sac. One hour from New Orleans, LA and 30 minutes to the MS Gulf Coast beaches.
Home Details
Home Type
- Single Family
Est. Annual Taxes
- $2,167
Year Built
- Built in 1997
Lot Details
- 8.5 Acre Lot
- Home fronts a pond
- Cul-De-Sac
- Back Yard Fenced
- Landscaped
- Irregular Lot
- Garden
Parking
- 2 Car Detached Garage
- Parking Pad
- Circular Driveway
- Gravel Driveway
Home Design
- Farmhouse Style Home
- Brick Exterior Construction
- Slab Foundation
- Metal Roof
- Siding
Interior Spaces
- 2,538 Sq Ft Home
- 1.5-Story Property
- Wired For Sound
- Built-In Features
- Built-In Desk
- Vaulted Ceiling
- Ceiling Fan
- Skylights
- Wood Burning Fireplace
- Blinds
- Drapes & Rods
- Wood Frame Window
- Entrance Foyer
- Screened Porch
- Storage
Kitchen
- Eat-In Kitchen
- Walk-In Pantry
- Built-In Electric Oven
- Cooktop
- Recirculated Exhaust Fan
- Ice Maker
- Dishwasher
- Kitchen Island
- Granite Countertops
- Built-In or Custom Kitchen Cabinets
Flooring
- Wood
- Carpet
- Ceramic Tile
Bedrooms and Bathrooms
- 3 Bedrooms
- Primary Bedroom on Main
- Walk-In Closet
- Hydromassage or Jetted Bathtub
- Separate Shower
Laundry
- Laundry Room
- Laundry on main level
Home Security
- Home Security System
- Fire and Smoke Detector
Outdoor Features
- In Ground Pool
- Docks
- Deck
- Screened Patio
- Greenhouse
- Shed
- Outbuilding
Utilities
- Multiple cooling system units
- Central Heating and Cooling System
- Vented Exhaust Fan
- Well
- Electric Water Heater
- Septic Tank
- High Speed Internet
Community Details
- Property has a Home Owners Association
- Plantation Oaks Subdivision
- The community has rules related to covenants, conditions, and restrictions
Listing and Financial Details
- Assessor Parcel Number 6-16-4-20-000-000-0726
Map
Home Values in the Area
Average Home Value in this Area
Tax History
| Year | Tax Paid | Tax Assessment Tax Assessment Total Assessment is a certain percentage of the fair market value that is determined by local assessors to be the total taxable value of land and additions on the property. | Land | Improvement |
|---|---|---|---|---|
| 2024 | $2,167 | $28,112 | $0 | $0 |
| 2023 | $2,167 | $26,069 | $0 | $0 |
| 2022 | $2,252 | $26,079 | $0 | $0 |
| 2021 | $2,253 | $26,090 | $0 | $0 |
| 2020 | $2,223 | $26,083 | $0 | $0 |
| 2019 | $2,221 | $25,915 | $0 | $0 |
| 2018 | $2,231 | $25,925 | $0 | $0 |
| 2017 | $0 | $26,028 | $0 | $0 |
| 2016 | $2,250 | $26,028 | $0 | $0 |
| 2015 | -- | $23,092 | $0 | $0 |
| 2014 | -- | $23,052 | $0 | $0 |
Property History
| Date | Event | Price | List to Sale | Price per Sq Ft |
|---|---|---|---|---|
| 09/28/2025 09/28/25 | For Sale | $585,000 | -- | $230 / Sq Ft |
Source: MLS United
MLS Number: 4127029
APN: 6-16-4-20-000-000-0726
- 11 Rosewood Dr
- 0 Moses Cove Unit 4122687
- 0 Moses Cove Unit 183769
- 0 George Mitchell Rd Unit 4102094
- Lot 4 Lancair Dr
- 15 Legacy Dr
- 2498 Highway 43 S
- 10 Pin Oak Ct
- 00 Hwy 11 N
- 39 Stafford Rd
- 24 Easy St
- 165 Salem Rd
- 39 Woodridge Ln
- 170 Horseshoe Ln
- 4477 Highway 43 S
- 60 Horseshoe Ln
- Lot S16
- Lot S3
- Lot S19
- Lot S6
- 2015 E Canal St Unit B
- 1010 Telly Rd Unit A
- 619 E 8th St
- 619 Eighth St Unit B
- 201 Teague St Unit .#2
- 11034 Sleepy Hollow
- 21 Big Spring Rd
- 21 Big Spring Rd Unit A
- 64167 Highway 41 Unit E
- 64096 Mangano Rd Unit 158
- 64096 Mangano Rd Unit 136
- 4291 Poplar Dr
- 357 Mansfield Dr
- 114 Meredith Dr
- 4430 Canal St
- 4137 St Peter St
- 720 Wood Duck Ln
- 3400 Pelican Pointe Dr
- 345 Autumn Lakes Rd
- 300 N Military Rd







