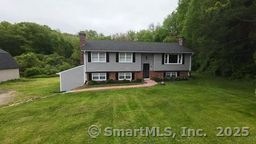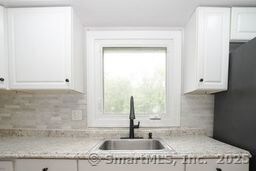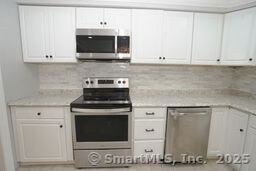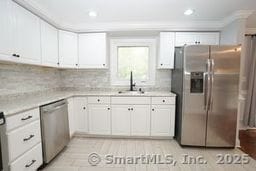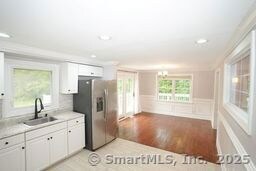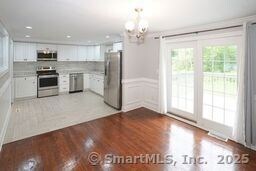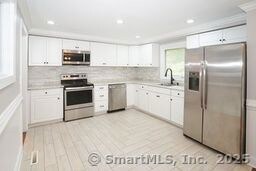
22 Oak Dr Marlborough, CT 06447
Estimated payment $2,886/month
Highlights
- 5.17 Acre Lot
- Deck
- Raised Ranch Architecture
- Elmer Thienes-Mary Hall Elementary School Rated A-
- Property is near public transit
- Attic
About This Home
Welcome to 22 Oak Drive - A Private Escape with Endless Possibilities. Set on a tranquil 5.17-acre lot in Marlborough, CT, this raised ranch offers unmatched privacy, with no neighbors behind you and no future development in sight. Enjoy peaceful mornings and evenings on the deck, surrounded by nature and wildlife-your own personal retreat. Built in 1971, this 2,400-square-foot home features two bedrooms, 2.5 baths, two fireplaces, and a third hookup for a wood stove in the lower level. The updated kitchen includes new appliances, flooring, sink, and fresh paint. Hardwood floors run through the dining and living rooms, where large windows showcase wooded views from the cul-de-sac. The primary suite includes a remodeled bath with a shower stall. The second bedroom is oversized (19x11) and could easily be converted into two separate rooms. A fully updated hall bath completes the main level. The expansive lower level, with its own entrance, is perfect for an in-law suite, adolescent retreat, home office, or media room. It's a flexible space that adapts to your needs. Two additional structures add value: an 800+ sq ft outbuilding with electricity (ready for creative use), and a barn at the rear of the property that can store two vehicles or become a dream workshop.
Home Details
Home Type
- Single Family
Est. Annual Taxes
- $8,045
Year Built
- Built in 1971
Lot Details
- 5.17 Acre Lot
Home Design
- Raised Ranch Architecture
- Concrete Foundation
- Asphalt Shingled Roof
- Ridge Vents on the Roof
- Concrete Siding
- Vinyl Siding
Interior Spaces
- 2,442 Sq Ft Home
- 2 Fireplaces
- Thermal Windows
- Bonus Room
- Laundry on lower level
Kitchen
- Oven or Range
- <<microwave>>
- Dishwasher
Bedrooms and Bathrooms
- 2 Bedrooms
- 2 Full Bathrooms
Attic
- Attic Floors
- Storage In Attic
- Pull Down Stairs to Attic
- Unfinished Attic
Finished Basement
- Heated Basement
- Walk-Out Basement
- Basement Fills Entire Space Under The House
- Interior Basement Entry
- Sump Pump
Home Security
- Smart Thermostat
- Storm Doors
Parking
- 8 Parking Spaces
- Parking Deck
- Private Driveway
Outdoor Features
- Deck
- Rain Gutters
Location
- Property is near public transit
- Property is near shops
- Property is near a golf course
Schools
- Elmer Thienes Elementary School
- Rham Middle School
- Rham High School
Utilities
- Zoned Heating
- Floor Furnace
- Baseboard Heating
- Heating System Uses Oil
- Programmable Thermostat
- Underground Utilities
- Power Generator
- Private Company Owned Well
- Electric Water Heater
- Fuel Tank Located in Basement
Listing and Financial Details
- Assessor Parcel Number 2223234
Map
Home Values in the Area
Average Home Value in this Area
Property History
| Date | Event | Price | Change | Sq Ft Price |
|---|---|---|---|---|
| 07/14/2025 07/14/25 | Pending | -- | -- | -- |
| 05/23/2025 05/23/25 | For Sale | $400,000 | 0.0% | $164 / Sq Ft |
| 02/28/2020 02/28/20 | Rented | $1,800 | 0.0% | -- |
| 02/28/2020 02/28/20 | Under Contract | -- | -- | -- |
| 02/05/2020 02/05/20 | For Rent | $1,800 | +12.5% | -- |
| 12/13/2015 12/13/15 | Rented | $1,600 | 0.0% | -- |
| 11/29/2015 11/29/15 | Under Contract | -- | -- | -- |
| 11/17/2015 11/17/15 | For Rent | $1,600 | -- | -- |
Similar Homes in Marlborough, CT
Source: SmartMLS
MLS Number: 24098282
APN: MARL M:0005 B:0017 L:19
