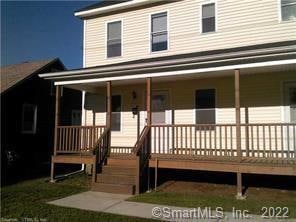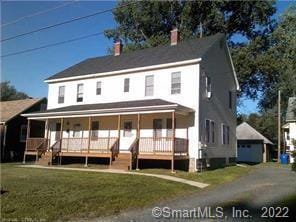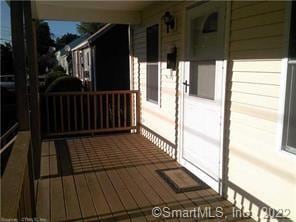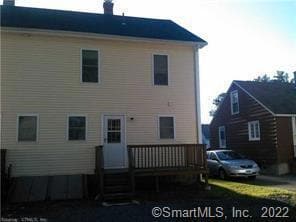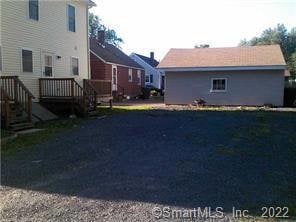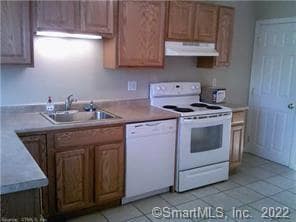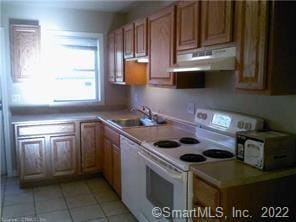22 Ohear Ave Enfield, CT 06082
3
Beds
2
Baths
1,300
Sq Ft
9,148
Sq Ft Lot
Highlights
- Deck
- Thermal Windows
- Level Lot
- Wrap Around Porch
About This Home
Updated 2-3 bedroom. 2 full baths, Small pet considered, 1st, last and 1 months security required. Rental application, credit and back ground checks. Proof of income. Landlord takes care of grass and snow. Tenant pays all utilities.
Listing Agent
Trend 2000 Real Estate Brokerage Phone: (860) 573-6721 License #REB.0754914 Listed on: 08/26/2025
Townhouse Details
Home Type
- Townhome
Year Built
- Built in 1928
Lot Details
- 9,148 Sq Ft Lot
Home Design
- Half Duplex
- Vinyl Siding
Interior Spaces
- 1,300 Sq Ft Home
- Thermal Windows
- Basement Fills Entire Space Under The House
- Oven or Range
Bedrooms and Bathrooms
- 3 Bedrooms
- 2 Full Bathrooms
Parking
- 2 Parking Spaces
- Parking Deck
- Shared Driveway
Outdoor Features
- Deck
- Wrap Around Porch
Schools
- Enfield High School
Utilities
- Heating System Uses Oil
- Fuel Tank Located in Basement
Listing and Financial Details
- Assessor Parcel Number 532177
Community Details
Overview
- 2 Units
Pet Policy
- Pets Allowed
Map
Property History
| Date | Event | Price | List to Sale | Price per Sq Ft |
|---|---|---|---|---|
| 11/08/2025 11/08/25 | Price Changed | $1,750 | -1.4% | $1 / Sq Ft |
| 09/30/2025 09/30/25 | Price Changed | $1,775 | -1.4% | $1 / Sq Ft |
| 08/26/2025 08/26/25 | For Rent | $1,800 | +33.3% | -- |
| 02/04/2021 02/04/21 | Rented | $1,350 | 0.0% | -- |
| 02/01/2021 02/01/21 | Under Contract | -- | -- | -- |
| 01/13/2021 01/13/21 | For Rent | $1,350 | +10.2% | -- |
| 08/23/2013 08/23/13 | Rented | $1,225 | -2.0% | -- |
| 08/23/2013 08/23/13 | Under Contract | -- | -- | -- |
| 08/06/2013 08/06/13 | For Rent | $1,250 | -- | -- |
Source: SmartMLS
Source: SmartMLS
MLS Number: 24121213
Nearby Homes
- 1070 Enfield St
- 5 Mcconn Ave
- 7 Mcconn Ave
- 134 Pearl St Unit 134A
- 147 Pearl St Unit 2nd Fl
- 124 Pearl St Unit 124A
- 10 Russell St
- 3 Keller Ave
- 15 Keller Ave
- 55 Main St
- 168 Fox Hill Ln Unit 1 Bedroom
- 168 Fox Hill Ln Unit 2 Bedroom in unit WD
- 168 Fox Hill Ln
- 62 Brainard Rd
- 820 Burbank Ave
- 818 Burbank Ave
- 1 Gatewood Dr
- 17 Howard St
- 124 Barrington Rd
- 12 Post Rd
