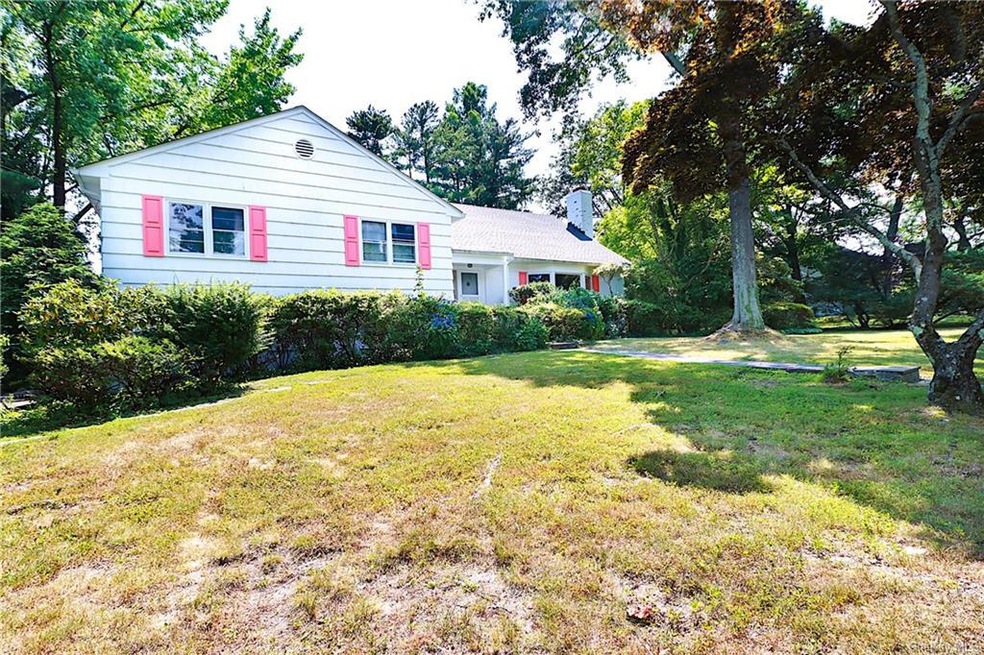
22 Old Lyme Rd Scarsdale, NY 10583
Quaker Ridge NeighborhoodHighlights
- Property is near public transit
- Partial Attic
- Formal Dining Room
- Scarsdale Middle School Rated A+
- 1 Fireplace
- Porch
About This Home
As of July 2025Calling all contractors to the heart of Quaker Ridge. This split level home on a level half acre with large rooms and has enormous potential. This house features a huge living room with bay window, window seat, and a wood burning fireplace. The formal dining room has custom built-ins and opens onto a screened porch just perfect for your dinner parties. You have the ability to customize the large kitchen and family room, make them to your taste. The primary bedroom features a walk-in closet and private bath. There are four large bedrooms which makes sleep overs easy. This home offers high ceilings, generous room sizes, newer boiler and hot water heater, upgraded electrical, and fresh paint on the outside of the home. The level property has mature trees offering privacy for your outdoor BBQ's and gatherings. Conveniently located just steps to the elementary school, bus, shops, eateries, and more. This amazing home has endless possibilities and room for expansion. A must see.
Last Agent to Sell the Property
Berkshire Hathaway HS NY Prop License #30KA0623059 Listed on: 07/28/2022

Home Details
Home Type
- Single Family
Est. Annual Taxes
- $32,070
Year Built
- Built in 1957
Lot Details
- 0.46 Acre Lot
- Level Lot
Parking
- 2 Car Attached Garage
- Driveway
Home Design
- Split Level Home
- Frame Construction
Interior Spaces
- 3,065 Sq Ft Home
- 3-Story Property
- 1 Fireplace
- Formal Dining Room
- Storage
- Wall to Wall Carpet
- Basement Fills Entire Space Under The House
- Partial Attic
Kitchen
- Eat-In Kitchen
- Oven
- Cooktop
- Dishwasher
Bedrooms and Bathrooms
- 5 Bedrooms
- Walk-In Closet
- Powder Room
Outdoor Features
- Patio
- Porch
Location
- Property is near public transit
Schools
- Quaker Ridge Elementary School
- Scarsdale Middle School
- Scarsdale Senior High School
Utilities
- Forced Air Heating and Cooling System
- Heating System Uses Natural Gas
- Natural Gas Water Heater
- Municipal Trash
Community Details
- Park
Listing and Financial Details
- Assessor Parcel Number 5001-023-001-00220-000-0000
Ownership History
Purchase Details
Home Financials for this Owner
Home Financials are based on the most recent Mortgage that was taken out on this home.Purchase Details
Purchase Details
Purchase Details
Similar Homes in the area
Home Values in the Area
Average Home Value in this Area
Purchase History
| Date | Type | Sale Price | Title Company |
|---|---|---|---|
| Bargain Sale Deed | $1,465,000 | Thoroughbred Title | |
| Bargain Sale Deed | -- | None Listed On Document | |
| Interfamily Deed Transfer | -- | None Available | |
| Interfamily Deed Transfer | -- | -- |
Property History
| Date | Event | Price | Change | Sq Ft Price |
|---|---|---|---|---|
| 07/21/2025 07/21/25 | Price Changed | $20,000 | -9.1% | $3 / Sq Ft |
| 07/15/2025 07/15/25 | For Rent | $22,000 | 0.0% | -- |
| 07/02/2025 07/02/25 | Sold | $3,750,000 | -6.2% | $621 / Sq Ft |
| 05/22/2025 05/22/25 | Pending | -- | -- | -- |
| 01/08/2025 01/08/25 | For Sale | $3,999,600 | +173.0% | $663 / Sq Ft |
| 02/07/2023 02/07/23 | Sold | $1,465,000 | 0.0% | $478 / Sq Ft |
| 01/02/2023 01/02/23 | Pending | -- | -- | -- |
| 12/20/2022 12/20/22 | Off Market | $1,465,000 | -- | -- |
| 07/28/2022 07/28/22 | For Sale | $1,550,000 | -- | $506 / Sq Ft |
Tax History Compared to Growth
Tax History
| Year | Tax Paid | Tax Assessment Tax Assessment Total Assessment is a certain percentage of the fair market value that is determined by local assessors to be the total taxable value of land and additions on the property. | Land | Improvement |
|---|---|---|---|---|
| 2024 | $29,464 | $1,120,000 | $1,050,000 | $70,000 |
| 2023 | $11,370 | $1,120,000 | $1,050,000 | $70,000 |
| 2022 | $26,423 | $1,275,000 | $1,050,000 | $225,000 |
| 2021 | $32,357 | $1,275,000 | $1,050,000 | $225,000 |
| 2020 | $32,050 | $1,275,000 | $1,050,000 | $225,000 |
| 2019 | $31,806 | $1,275,000 | $1,050,000 | $225,000 |
| 2018 | $37,101 | $1,275,000 | $1,050,000 | $225,000 |
| 2017 | $0 | $1,275,000 | $1,050,000 | $225,000 |
| 2016 | $29,981 | $1,275,000 | $1,050,000 | $225,000 |
| 2015 | -- | $1,351,000 | $1,004,000 | $347,000 |
| 2014 | -- | $1,351,000 | $1,004,000 | $347,000 |
| 2013 | -- | $27,800 | $9,300 | $18,500 |
Agents Affiliated with this Home
-
Tianying Xu

Seller's Agent in 2025
Tianying Xu
Houlihan Lawrence Inc.
(914) 426-1711
3 in this area
61 Total Sales
-
Iris Kalt

Seller's Agent in 2023
Iris Kalt
Berkshire Hathaway Home Services
(914) 643-1367
5 in this area
195 Total Sales
Map
Source: OneKey® MLS
MLS Number: KEY6201041
APN: 5001-023-001-00220-000-0000
- 25 Old Lyme Rd
- 4 Bradford Rd
- 4 Meadow Rd
- 93 Hillandale Dr
- 55 Coutant Dr
- 15 Franklin Rd
- 1 Pinebrook Hollow Dr
- 1223 Weaver St
- 21 Winding Brook Rd
- 33 Grand Park Ave
- 35 Rockwood Place
- 2 Coventry Ct
- 42 Brookridge Rd
- 320 Stuart Dr
- 81 Winding Brook Rd
- 71 Harlan Dr
- 7 Westview Ln
- 15 Kolbert Dr
- 20 Carthage Ln
- 53 Seton Dr
