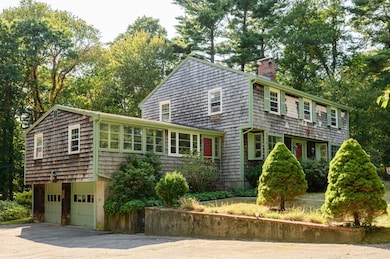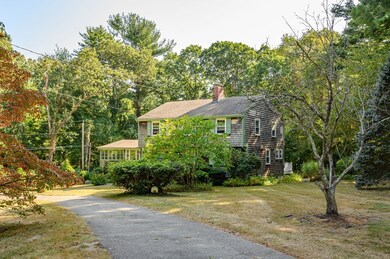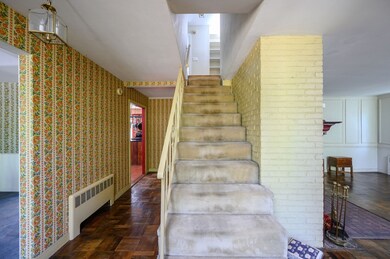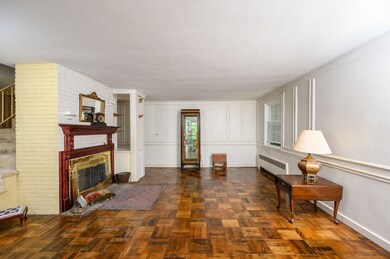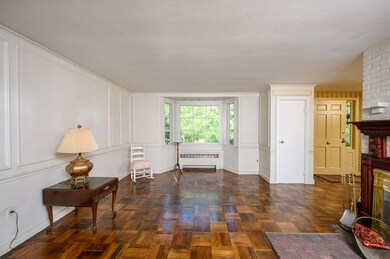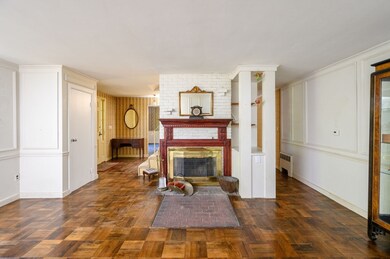
22 Old Meeting House Ln Norwell, MA 02061
Highlights
- 2.82 Acre Lot
- Custom Closet System
- Deck
- William Gould Vinal Rated A-
- Colonial Architecture
- Wood Flooring
About This Home
As of November 2024Wonderful 4 bedroom home with lots of potential. Large lot and yard. Great location in Norwell. Nice size rooms. This is an estate sale and seller has limited details on the home. Newer boiler and hot water tank. Need some notice to show. New septic will be installed before closing. Septic plan has been approved. Great size house!
Last Agent to Sell the Property
William Raveis R.E. & Home Services Listed on: 09/23/2024

Home Details
Home Type
- Single Family
Est. Annual Taxes
- $11,227
Year Built
- Built in 1950
Parking
- 2 Car Attached Garage
- Tuck Under Parking
- Driveway
- Open Parking
- Off-Street Parking
Home Design
- Colonial Architecture
- Shingle Roof
- Concrete Perimeter Foundation
Interior Spaces
- 2,808 Sq Ft Home
- Sliding Doors
- Living Room with Fireplace
- Dining Area
- Home Office
- Utility Room with Study Area
- Laundry in Basement
Kitchen
- Range
- Dishwasher
- Kitchen Island
Flooring
- Wood
- Wall to Wall Carpet
- Ceramic Tile
- Vinyl
Bedrooms and Bathrooms
- 4 Bedrooms
- Primary bedroom located on second floor
- Custom Closet System
- Bathtub with Shower
- Separate Shower
- Linen Closet In Bathroom
Utilities
- No Cooling
- Heating System Uses Oil
- Baseboard Heating
- Hot Water Heating System
- Water Heater
- Private Sewer
Additional Features
- Deck
- 2.82 Acre Lot
Community Details
- No Home Owners Association
Listing and Financial Details
- Assessor Parcel Number 1102088
Ownership History
Purchase Details
Purchase Details
Similar Homes in the area
Home Values in the Area
Average Home Value in this Area
Purchase History
| Date | Type | Sale Price | Title Company |
|---|---|---|---|
| Deed | -- | -- | |
| Deed | -- | -- | |
| Quit Claim Deed | -- | -- |
Mortgage History
| Date | Status | Loan Amount | Loan Type |
|---|---|---|---|
| Open | $1,000,000 | Purchase Money Mortgage | |
| Closed | $1,000,000 | Purchase Money Mortgage |
Property History
| Date | Event | Price | Change | Sq Ft Price |
|---|---|---|---|---|
| 11/27/2024 11/27/24 | Sold | $870,000 | -3.2% | $310 / Sq Ft |
| 10/03/2024 10/03/24 | Pending | -- | -- | -- |
| 09/23/2024 09/23/24 | For Sale | $899,000 | -- | $320 / Sq Ft |
Tax History Compared to Growth
Tax History
| Year | Tax Paid | Tax Assessment Tax Assessment Total Assessment is a certain percentage of the fair market value that is determined by local assessors to be the total taxable value of land and additions on the property. | Land | Improvement |
|---|---|---|---|---|
| 2025 | $11,692 | $894,600 | $455,200 | $439,400 |
| 2024 | $11,227 | $834,100 | $429,500 | $404,600 |
| 2023 | $10,591 | $692,700 | $315,300 | $377,400 |
| 2022 | $10,328 | $621,400 | $289,100 | $332,300 |
| 2021 | $8,064 | $590,700 | $303,500 | $287,200 |
| 2020 | $3,982 | $584,900 | $309,000 | $275,900 |
| 2019 | $9,100 | $554,900 | $298,000 | $256,900 |
| 2018 | $8,917 | $545,700 | $303,500 | $242,200 |
| 2017 | $9,059 | $550,700 | $289,700 | $261,000 |
| 2016 | $8,834 | $535,400 | $289,700 | $245,700 |
| 2015 | $8,611 | $521,900 | $289,700 | $232,200 |
| 2014 | $8,458 | $516,700 | $303,100 | $213,600 |
Agents Affiliated with this Home
-
Joanne Conway

Seller's Agent in 2024
Joanne Conway
William Raveis R.E. & Home Services
(781) 248-7041
2 in this area
130 Total Sales
-
Gerry Rankin
G
Buyer's Agent in 2024
Gerry Rankin
Coldwell Banker Realty - Hingham
1 in this area
7 Total Sales
Map
Source: MLS Property Information Network (MLS PIN)
MLS Number: 73293505
APN: NORW-000062-000000-000051
- 16 W Wind Acres
- 95 Stony Brook Ln
- 16 Barrys Landing
- 48 Neal Gate St
- 141 Judge Cushing Rd
- 2 Cushing Landing
- 252 Winter St
- 17 May Elm Ln
- 332 Chief Justice Cushing Hwy
- 19 Ford Place Unit 3
- 19 Ford Place Unit 4
- 19 Ford Place Unit 1
- 1 Cottage Ln
- 2 Weir River Ln
- 72 Satuit Trail
- 218 Stockbridge Rd
- 158 Tack Factory Pond Dr
- Lot 4 Eisenhauer Ln
- 00 Highland St
- 62 Prospect St

