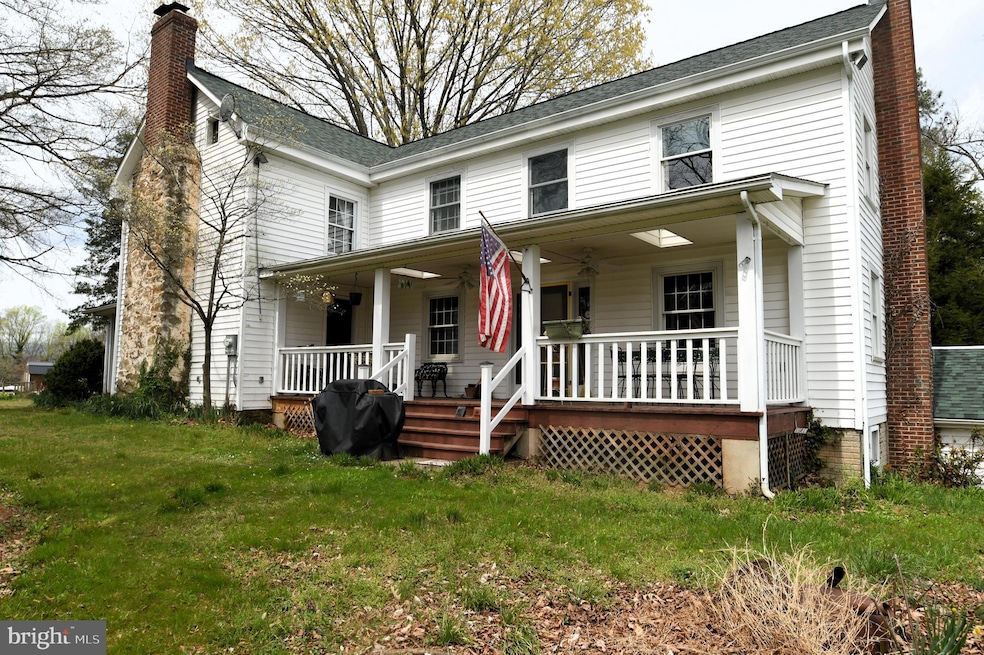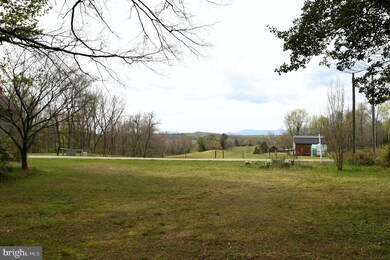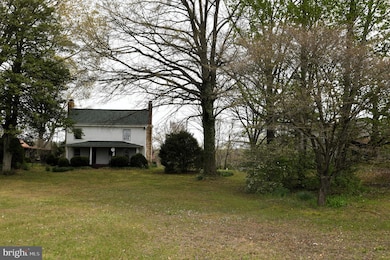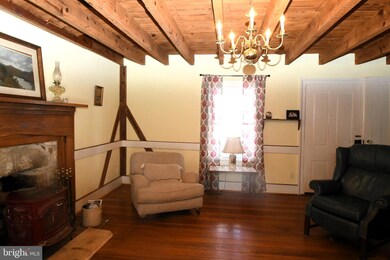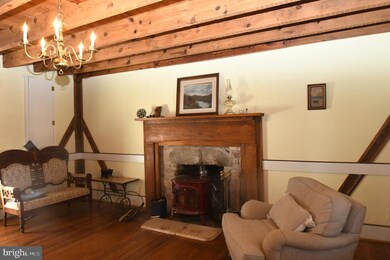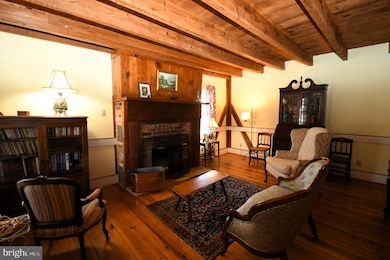
Highlights
- Farmhouse Style Home
- No HOA
- Living Room
- 2 Fireplaces
- Breakfast Room
- En-Suite Primary Bedroom
About This Home
As of October 2024Located off a quiet country road with expansive views of the Blue Ridge Mountains, Parish Road offers the finest in country living. This historic farmhouse circa 1835 has been loving updated with a large addition modern convenience to this charming home. The original 2 over 2 farmhouse features a wide front porch that looks to the west with stunning mountain views with Utz, Sag Top and Buff Mountains featured prominently among the peaks. The restored home features heart pine floors and mantels hand made latches and three fireplaces. A large addition was added to the rear of the home that features a fabulous country kitchen with marble kitchen counters and glass cabinets. A long dining room sits between the kitchen and the historic farmhouse. The second floor of the addition consists of a large primary bedroom with an en-suite bath attached to the historic farmhouse by a long hallway. The house is completed by an unfinished basement and a workshop that leads backyard. The 2.3 acre property features a freestanding sundeck with hot tub, mature landscaping and a historic barn that can easily be used as a garage. A freestanding solar array reduces monthly electric bills to virtually nothing. New 50 year roof installed in 2021. Convenient to Culpeper (15 minutes), Madison (15 minutes), Sperryville (20 minutes) and Charlottesville (45 minutes).
Home Details
Home Type
- Single Family
Est. Annual Taxes
- $2,395
Year Built
- Built in 1835
Lot Details
- 2.28 Acre Lot
- Property is in excellent condition
- Property is zoned A1
Parking
- Driveway
Home Design
- Farmhouse Style Home
- Stone Foundation
- Poured Concrete
- Vinyl Siding
- Passive Radon Mitigation
Interior Spaces
- 2,696 Sq Ft Home
- Property has 3 Levels
- 2 Fireplaces
- Family Room
- Living Room
- Breakfast Room
- Dining Room
- Partial Basement
Bedrooms and Bathrooms
- 3 Bedrooms
- En-Suite Primary Bedroom
Schools
- William H. Wetsel Middle School
- Madison County High School
Utilities
- Heat Pump System
- Back Up Gas Heat Pump System
- Heating System Powered By Leased Propane
- Well
- Propane Water Heater
- On Site Septic
Community Details
- No Home Owners Association
Listing and Financial Details
- Tax Lot 43
- Assessor Parcel Number 24 43
Ownership History
Purchase Details
Home Financials for this Owner
Home Financials are based on the most recent Mortgage that was taken out on this home.Purchase Details
Home Financials for this Owner
Home Financials are based on the most recent Mortgage that was taken out on this home.Purchase Details
Similar Homes in Reva, VA
Home Values in the Area
Average Home Value in this Area
Purchase History
| Date | Type | Sale Price | Title Company |
|---|---|---|---|
| Deed | $480,000 | American Land Title | |
| Deed | $212,500 | Rgs Title | |
| Gift Deed | -- | None Available |
Mortgage History
| Date | Status | Loan Amount | Loan Type |
|---|---|---|---|
| Open | $336,000 | New Conventional | |
| Previous Owner | $15,000 | Credit Line Revolving | |
| Previous Owner | $390,150 | New Conventional | |
| Previous Owner | $403,750 | New Conventional | |
| Previous Owner | $94,200 | New Conventional | |
| Previous Owner | $88,500 | New Conventional | |
| Previous Owner | $50,000 | Credit Line Revolving |
Property History
| Date | Event | Price | Change | Sq Ft Price |
|---|---|---|---|---|
| 10/23/2024 10/23/24 | Sold | $480,000 | -2.6% | $178 / Sq Ft |
| 06/21/2024 06/21/24 | Price Changed | $493,000 | -1.0% | $183 / Sq Ft |
| 04/22/2024 04/22/24 | Price Changed | $498,000 | -5.1% | $185 / Sq Ft |
| 01/23/2024 01/23/24 | For Sale | $525,000 | -- | $195 / Sq Ft |
Tax History Compared to Growth
Tax History
| Year | Tax Paid | Tax Assessment Tax Assessment Total Assessment is a certain percentage of the fair market value that is determined by local assessors to be the total taxable value of land and additions on the property. | Land | Improvement |
|---|---|---|---|---|
| 2024 | $2,395 | $323,600 | $66,600 | $257,000 |
| 2023 | $2,395 | $323,600 | $66,600 | $257,000 |
| 2022 | $2,395 | $323,600 | $66,600 | $257,000 |
| 2021 | $2,395 | $323,600 | $66,600 | $257,000 |
| 2020 | $2,298 | $323,600 | $66,600 | $257,000 |
| 2019 | $2,056 | $323,600 | $66,600 | $257,000 |
| 2018 | $2,056 | $302,400 | $73,500 | $228,900 |
| 2017 | $2,056 | $302,400 | $73,500 | $228,900 |
| 2016 | -- | $302,400 | $73,500 | $228,900 |
| 2015 | -- | $302,400 | $73,500 | $228,900 |
| 2014 | -- | $302,400 | $73,500 | $228,900 |
Agents Affiliated with this Home
-
Adam Beroza

Seller's Agent in 2024
Adam Beroza
Cheri Woodard Realty
(540) 244-1471
64 Total Sales
-
Aron Weisgerber

Buyer's Agent in 2024
Aron Weisgerber
Keller Williams Realty/Lee Beaver & Assoc.
(540) 987-8107
131 Total Sales
Map
Source: Bright MLS
MLS Number: VAMA2001470
APN: 24-43
- 6054 Ridgeview Rd
- 5077 W Hoover Rd
- 5205 W Hoover Rd
- 2250 Emerald Hill Rd
- 1219 Arrington Mountain Rd
- 1215 Arrington Mountain Rd
- 1303 Arrington Mountain Rd
- 4120 Cabin Rd
- 4257 Cabin Rd
- 247 Rocky Hill Ln
- 0 Woods View Ln
- 14400 Reva Rd
- 23-51 ID W Hoover Rd Unit 23-51
- 23-51 ID W Hoover Rd
- 0 House Hollow Rd Unit 24142759
- 0 House Hollow Rd Unit 70818
- 36 Deer Ln
- 12 AC LOT Kovi Ridge Trail
- LOT A 12 AC Kovi Ridge Trail
- 0 Shanktown Rd
