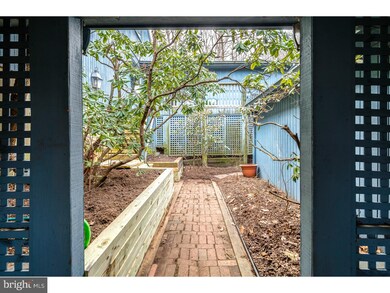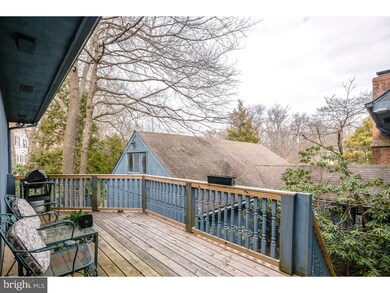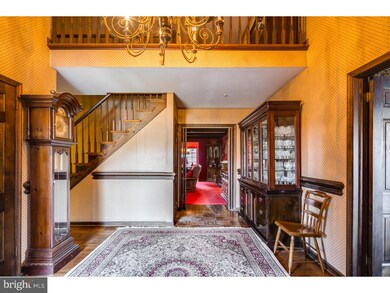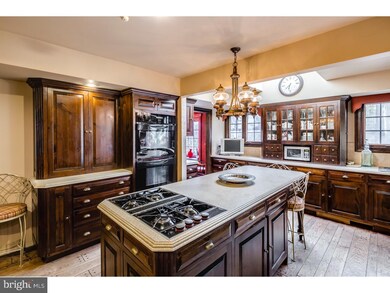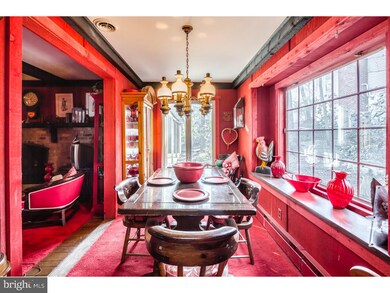
22 Partridge Ln Cherry Hill, NJ 08003
Highlights
- Second Kitchen
- Cape Cod Architecture
- Wooded Lot
- Richard Stockton Elementary School Rated A
- Deck
- Cathedral Ceiling
About This Home
As of July 2021On beautiful street in the popular Fox Hollow neighborhood, known as the gas lantern district, this amazingly large and versatile custom home sits on a lovely, naturally wooded lot. Blessed with great bones, this 5250 sqft. sprawling Cape Cod needs some updating, but offers a tremendous opportunity & the excitement of remodeling this 6 bedroom, 5.5 bath home into your own vision of a glorious residence. Best of all, it is now priced to allow for that! There is so much to love here! Beginning with the main level, you have a huge and kitchen space with a center island featuring a gas cooktop and built-in wine refrigerator, and excellent cabinet and counter space. There is even a skylight! The breakfast room is conveniently adjacent to both the kitchen and the den. A 2nd kitchen is located off the great room to make large scale entertaining easy. There is also a living room, a family room, a spacious foyer, mudroom and a separate office all on this level. Decorative wood beams, custom moldings, large windows and 3 fireplaces add character and charm everywhere you look. The 1st floor master bedroom suite features a sitting room, a huge master bath with whirlpool tub, and access to a private covered porch. Two full baths and a powder room complete the main level. Upstairs there are 4 more bedrooms and a large sitting room which can be used as another bedroom if needed, plus a Jack & Jill bath and another full bath. For the car enthusiast, a detached garage is large enough to hold 4 cars. Tons of closet space and the basement provide you with plenty of storage options. You will spend many hours enjoying the peaceful serenity of the wooded yard from the deck. This is the BEST deal on Cherry Hill's East Side for someone looking for multifamily or multigenerational living and has tremendous potential. Close to East side schools, the swim club and houses of worship, you won't find a better location! You really must see this it to completely appreciate the possibilities but in the meantime refer to the floorpans to see this versatile layout!
Last Agent to Sell the Property
Keri Ricci
Keller Williams Realty - Cherry Hill Listed on: 01/15/2016
Last Buyer's Agent
Keri Ricci
Keller Williams Realty - Cherry Hill Listed on: 01/15/2016
Home Details
Home Type
- Single Family
Est. Annual Taxes
- $13,362
Year Built
- Built in 1971
Lot Details
- 0.49 Acre Lot
- Lot Dimensions are 126x170
- North Facing Home
- Irregular Lot
- Sloped Lot
- Wooded Lot
- Back, Front, and Side Yard
Parking
- 3 Car Detached Garage
- 3 Open Parking Spaces
- Driveway
Home Design
- Cape Cod Architecture
- Brick Foundation
- Pitched Roof
- Shingle Roof
- Wood Siding
Interior Spaces
- 5,250 Sq Ft Home
- Property has 2 Levels
- Beamed Ceilings
- Cathedral Ceiling
- Ceiling Fan
- Skylights
- Brick Fireplace
- Bay Window
- Family Room
- Living Room
- Dining Room
- Basement Fills Entire Space Under The House
- Laundry on main level
- Attic
Kitchen
- Second Kitchen
- Breakfast Area or Nook
- Built-In Self-Cleaning Double Oven
- Cooktop
- Dishwasher
- Kitchen Island
- Trash Compactor
- Disposal
Flooring
- Wood
- Wall to Wall Carpet
- Tile or Brick
- Vinyl
Bedrooms and Bathrooms
- 6 Bedrooms
- En-Suite Primary Bedroom
- En-Suite Bathroom
- Whirlpool Bathtub
- Walk-in Shower
Outdoor Features
- Deck
- Exterior Lighting
- Breezeway
- Porch
Schools
- Richard Stockton Elementary School
- Beck Middle School
- Cherry Hill High - East
Utilities
- Forced Air Zoned Heating and Cooling System
- Heating System Uses Gas
- 200+ Amp Service
- Natural Gas Water Heater
- Cable TV Available
Community Details
- No Home Owners Association
- Built by CHUCK HARRELSON
- Fox Hollow Subdivision
Listing and Financial Details
- Tax Lot 00023
- Assessor Parcel Number 09-00518 02-00023
Ownership History
Purchase Details
Home Financials for this Owner
Home Financials are based on the most recent Mortgage that was taken out on this home.Purchase Details
Home Financials for this Owner
Home Financials are based on the most recent Mortgage that was taken out on this home.Similar Homes in Cherry Hill, NJ
Home Values in the Area
Average Home Value in this Area
Purchase History
| Date | Type | Sale Price | Title Company |
|---|---|---|---|
| Bargain Sale Deed | $740,000 | None Available | |
| Deed | $305,000 | New Jersey Land Title |
Mortgage History
| Date | Status | Loan Amount | Loan Type |
|---|---|---|---|
| Open | $177,400 | Credit Line Revolving | |
| Open | $584,000 | New Conventional | |
| Previous Owner | $100,000 | Credit Line Revolving | |
| Previous Owner | $239,000 | New Conventional |
Property History
| Date | Event | Price | Change | Sq Ft Price |
|---|---|---|---|---|
| 07/23/2021 07/23/21 | Sold | $740,000 | +2.1% | $142 / Sq Ft |
| 06/01/2021 06/01/21 | Pending | -- | -- | -- |
| 05/20/2021 05/20/21 | For Sale | $725,000 | +137.7% | $139 / Sq Ft |
| 08/08/2016 08/08/16 | Sold | $305,000 | -18.7% | $58 / Sq Ft |
| 06/08/2016 06/08/16 | Pending | -- | -- | -- |
| 01/15/2016 01/15/16 | For Sale | $375,000 | -- | $71 / Sq Ft |
Tax History Compared to Growth
Tax History
| Year | Tax Paid | Tax Assessment Tax Assessment Total Assessment is a certain percentage of the fair market value that is determined by local assessors to be the total taxable value of land and additions on the property. | Land | Improvement |
|---|---|---|---|---|
| 2024 | $25,741 | $448,300 | $94,200 | $354,100 |
| 2023 | $25,741 | $612,600 | $94,200 | $518,400 |
| 2022 | $25,031 | $612,600 | $94,200 | $518,400 |
| 2021 | $14,486 | $353,400 | $94,200 | $259,200 |
| 2020 | $14,309 | $353,400 | $94,200 | $259,200 |
| 2019 | $14,302 | $353,400 | $94,200 | $259,200 |
| 2018 | $14,106 | $349,500 | $94,200 | $255,300 |
| 2017 | $13,914 | $349,500 | $94,200 | $255,300 |
| 2016 | $13,728 | $349,500 | $94,200 | $255,300 |
| 2015 | $20,420 | $528,200 | $94,200 | $434,000 |
| 2014 | $20,193 | $528,200 | $94,200 | $434,000 |
Agents Affiliated with this Home
-
Susan Pierce

Seller's Agent in 2021
Susan Pierce
Weichert Corporate
(856) 206-5275
75 Total Sales
-
Albert ElGrissy
A
Buyer's Agent in 2021
Albert ElGrissy
BHHS Fox & Roach
(609) 519-5296
9 Total Sales
-
K
Seller's Agent in 2016
Keri Ricci
Keller Williams Realty - Cherry Hill
Map
Source: Bright MLS
MLS Number: 1002499134
APN: 09-00518-02-00023
- 751 Chanticleer
- 915 Chanticleer
- 965 Chanticleer
- 101 Chanticleer
- 1014 Chanticleer
- 944 Chanticleer
- 23 Fairhaven Dr
- 905 The Woods
- 422 Chanticleer
- 32 Country Walk
- 932 Cropwell Rd
- 209 Henfield Ave
- 1 Staffordshire Rd
- 2 Lafayette Ln
- 924 Cropwell Rd
- 4 Fairhaven Ct
- 22 Country Walk
- 6 Jordan Ct
- 127 Sandringham Rd
- 33 Regent Rd

