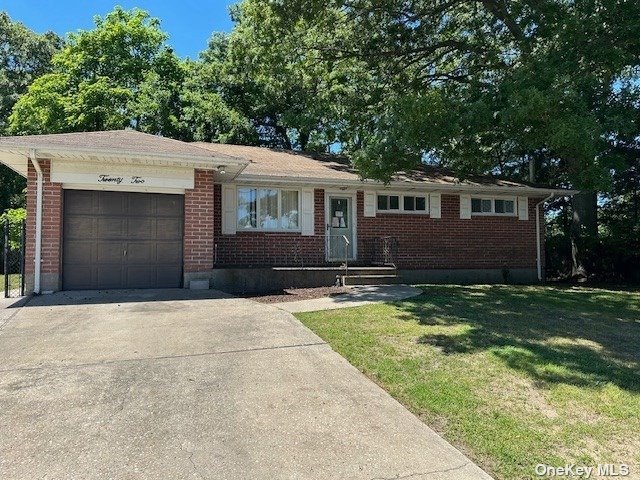
22 Paula Blvd Selden, NY 11784
Selden NeighborhoodAbout This Home
As of June 2025Ranch style home with loads of potential. This house is close to shopping, has 3 bedrooms 1 full bath and an unfinished basement.
Last Agent to Sell the Property
S & J Property Management Corp Brokerage Phone: 631-940-8325 License #10301219602 Listed on: 06/30/2024
Last Buyer's Agent
S & J Property Management Corp Brokerage Phone: 631-940-8325 License #10301219602 Listed on: 06/30/2024
Home Details
Home Type
- Single Family
Est. Annual Taxes
- $9,658
Year Built
- Built in 1967
Lot Details
- 9,148 Sq Ft Lot
Home Design
- Ranch Style House
- Brick Exterior Construction
- Frame Construction
Bedrooms and Bathrooms
- 3 Bedrooms
- 2 Full Bathrooms
Parking
- No Garage
- Private Parking
Schools
- Dawnwood Middle School
- Centereach High School
Utilities
- No Cooling
- Forced Air Heating System
- Heating System Uses Natural Gas
- Cesspool
Additional Features
- Unfinished Basement
Listing and Financial Details
- Legal Lot and Block 25 / 0004
- Assessor Parcel Number 0200-489-00-04-00-025-000
Ownership History
Purchase Details
Home Financials for this Owner
Home Financials are based on the most recent Mortgage that was taken out on this home.Purchase Details
Purchase Details
Similar Homes in the area
Home Values in the Area
Average Home Value in this Area
Purchase History
| Date | Type | Sale Price | Title Company |
|---|---|---|---|
| Deed | $405,000 | None Available | |
| Deed | $405,000 | None Available | |
| Quit Claim Deed | -- | None Available | |
| Quit Claim Deed | -- | None Available | |
| Foreclosure Deed | $391,000 | None Available | |
| Foreclosure Deed | $391,000 | None Available |
Mortgage History
| Date | Status | Loan Amount | Loan Type |
|---|---|---|---|
| Previous Owner | $101,500 | FHA |
Property History
| Date | Event | Price | Change | Sq Ft Price |
|---|---|---|---|---|
| 06/20/2025 06/20/25 | Sold | $650,000 | +1.7% | -- |
| 04/28/2025 04/28/25 | Pending | -- | -- | -- |
| 03/27/2025 03/27/25 | For Sale | $639,100 | +57.8% | -- |
| 08/12/2024 08/12/24 | Sold | $405,000 | +35.0% | -- |
| 07/17/2024 07/17/24 | Pending | -- | -- | -- |
| 06/30/2024 06/30/24 | For Sale | $300,000 | -- | -- |
Tax History Compared to Growth
Tax History
| Year | Tax Paid | Tax Assessment Tax Assessment Total Assessment is a certain percentage of the fair market value that is determined by local assessors to be the total taxable value of land and additions on the property. | Land | Improvement |
|---|---|---|---|---|
| 2024 | $9,658 | $2,130 | $180 | $1,950 |
| 2023 | $9,658 | $2,130 | $180 | $1,950 |
| 2022 | $7,603 | $2,130 | $180 | $1,950 |
| 2021 | $7,603 | $2,130 | $180 | $1,950 |
| 2020 | $7,806 | $2,130 | $180 | $1,950 |
| 2019 | $7,806 | $0 | $0 | $0 |
| 2018 | $7,430 | $2,130 | $180 | $1,950 |
| 2017 | $7,430 | $2,130 | $180 | $1,950 |
| 2016 | $2,845 | $2,130 | $180 | $1,950 |
| 2015 | -- | $2,130 | $180 | $1,950 |
| 2014 | -- | $2,130 | $180 | $1,950 |
Agents Affiliated with this Home
-
Ritesh Rai

Seller's Agent in 2025
Ritesh Rai
Voro LLC
(516) 749-3595
1 in this area
52 Total Sales
-
Taru Rai

Seller Co-Listing Agent in 2025
Taru Rai
Voro LLC
(516) 749-3595
1 in this area
64 Total Sales
-
Julia Rosa Bejarano

Buyer's Agent in 2025
Julia Rosa Bejarano
Signature Premier Properties
(631) 585-8400
2 in this area
46 Total Sales
-
Jennifer Carter

Seller's Agent in 2024
Jennifer Carter
S & J Property Management Corp
(516) 491-2905
4 in this area
151 Total Sales
Map
Source: OneKey® MLS
MLS Number: KEY3562651
APN: 0200-489-00-04-00-025-000
