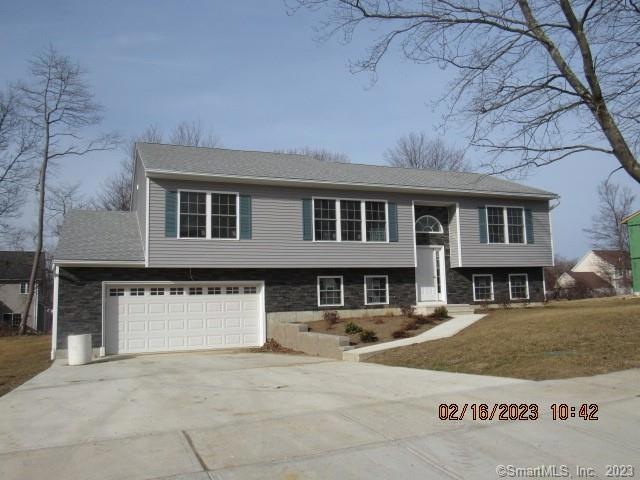
22 Pear Tree Dr Naugatuck, CT 06770
Highlights
- Deck
- Partially Wooded Lot
- No HOA
- Raised Ranch Architecture
- Attic
- Thermal Windows
About This Home
As of June 2025Not a regular RR plan. 2 wings. MBR has his and her walk in closet and sinks in bathroom. Every bathroom has vanity. One year new home warranty. Fully landscaped lot with shurbs. 2"X6" construction. Insulation; R-15 in outside walls and R30 in ceiling. Deck off DR. Choice of color for carpet. Taxes shown are based on current stage of construction, estimated taxes will be about $11,000.
Last Agent to Sell the Property
Rupwani Associates License #REB.0591570 Listed on: 02/16/2023
Home Details
Home Type
- Single Family
Est. Annual Taxes
- $6,053
Year Built
- Built in 2023 | Under Construction
Lot Details
- 0.36 Acre Lot
- Cul-De-Sac
- Lot Has A Rolling Slope
- Partially Wooded Lot
- Property is zoned R15
Home Design
- Raised Ranch Architecture
- Concrete Foundation
- Frame Construction
- Asphalt Shingled Roof
- Vinyl Siding
Interior Spaces
- Thermal Windows
- Concrete Flooring
- Attic or Crawl Hatchway Insulated
Kitchen
- Electric Range
- Microwave
- Dishwasher
Bedrooms and Bathrooms
- 3 Bedrooms
- 3 Full Bathrooms
Laundry
- Laundry Room
- Laundry on main level
Partially Finished Basement
- Heated Basement
- Basement Fills Entire Space Under The House
- Garage Access
Parking
- 2 Car Garage
- Basement Garage
- Tuck Under Garage
- Parking Deck
- Driveway
Schools
- Maple Hill Elementary School
- City Hill Middle School
- Naugatuck High School
Utilities
- Zoned Heating and Cooling System
- Heating System Uses Natural Gas
- Underground Utilities
- Tankless Water Heater
- Cable TV Available
Additional Features
- Deck
- Property is near shops
Community Details
- No Home Owners Association
- Apple Hill Ii Subdivision
Ownership History
Purchase Details
Home Financials for this Owner
Home Financials are based on the most recent Mortgage that was taken out on this home.Purchase Details
Home Financials for this Owner
Home Financials are based on the most recent Mortgage that was taken out on this home.Similar Homes in Naugatuck, CT
Home Values in the Area
Average Home Value in this Area
Purchase History
| Date | Type | Sale Price | Title Company |
|---|---|---|---|
| Warranty Deed | $505,000 | None Available | |
| Warranty Deed | $505,000 | None Available | |
| Warranty Deed | $451,900 | None Available | |
| Warranty Deed | $451,900 | None Available |
Mortgage History
| Date | Status | Loan Amount | Loan Type |
|---|---|---|---|
| Open | $488,400 | Purchase Money Mortgage | |
| Closed | $488,400 | Purchase Money Mortgage | |
| Previous Owner | $407,500 | Purchase Money Mortgage |
Property History
| Date | Event | Price | Change | Sq Ft Price |
|---|---|---|---|---|
| 06/13/2025 06/13/25 | Sold | $505,000 | +1.0% | $229 / Sq Ft |
| 05/23/2025 05/23/25 | Pending | -- | -- | -- |
| 05/08/2025 05/08/25 | For Sale | $499,900 | +10.6% | $226 / Sq Ft |
| 06/16/2023 06/16/23 | Sold | $451,900 | 0.0% | $228 / Sq Ft |
| 05/01/2023 05/01/23 | Pending | -- | -- | -- |
| 02/16/2023 02/16/23 | For Sale | $451,900 | -- | $228 / Sq Ft |
Tax History Compared to Growth
Tax History
| Year | Tax Paid | Tax Assessment Tax Assessment Total Assessment is a certain percentage of the fair market value that is determined by local assessors to be the total taxable value of land and additions on the property. | Land | Improvement |
|---|---|---|---|---|
| 2025 | $10,932 | $274,750 | $35,420 | $239,330 |
| 2024 | $11,482 | $274,750 | $35,420 | $239,330 |
| 2023 | $9,018 | $201,530 | $35,420 | $166,110 |
| 2022 | $1,780 | $37,270 | $37,270 | $0 |
| 2021 | $1,780 | $37,270 | $37,270 | $0 |
| 2020 | $1,780 | $37,270 | $37,270 | $0 |
| 2019 | $1,761 | $37,270 | $37,270 | $0 |
| 2018 | $2,539 | $52,520 | $52,520 | $0 |
| 2017 | $2,550 | $52,520 | $52,520 | $0 |
| 2016 | $2,504 | $52,520 | $52,520 | $0 |
Agents Affiliated with this Home
-
Stacy Pfannkuch

Seller's Agent in 2025
Stacy Pfannkuch
Century 21 AllPoints Realty
(203) 209-4989
3 in this area
191 Total Sales
-
Kristofor Gjuraj

Buyer's Agent in 2025
Kristofor Gjuraj
Berkshire Hathaway Home Services
(203) 446-1504
1 in this area
15 Total Sales
-
Kanayo Rupwani

Seller's Agent in 2023
Kanayo Rupwani
Rupwani Associates
(203) 577-8346
55 in this area
64 Total Sales
Map
Source: SmartMLS
MLS Number: 170550912
APN: NAUG-000436C-E009774-000074
- 6 Fawn Meadow Dr
- 7 Fawn Meadow Dr
- 37 Apple Blossom Dr
- 30 Warm Earth Rd
- 78 Warm Earth Rd
- 54 Warm Earth Rd
- 92 Warm Earth Rd
- 43 Warm Earth Rd
- 57 Warm Earth Rd
- Lot 9 Longwood Dr
- 137 Bluebird Dr
- 150 Warm Earth Rd
- 576 Maple Hill Rd
- 87 Tawny Thrush Rd
- 24 Cadbury Place
- 8 Rain Dance Cir
- Lot 9II Morning Dove Rd
- Lot #9 Morning Dove Rd Unit Lot 9
- 0 Mulberry St
- 673 May St
