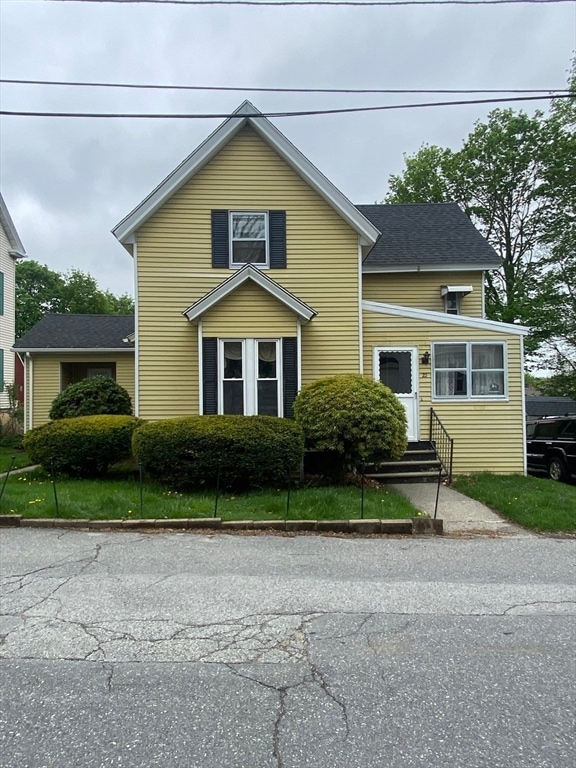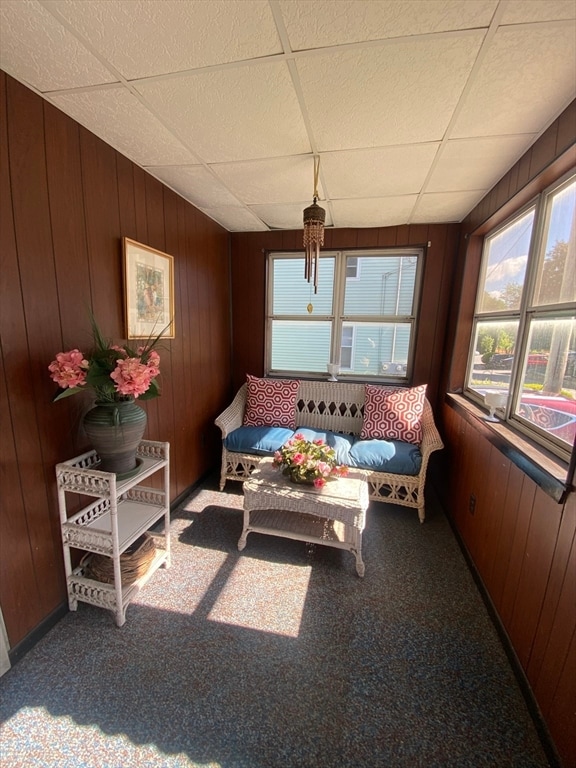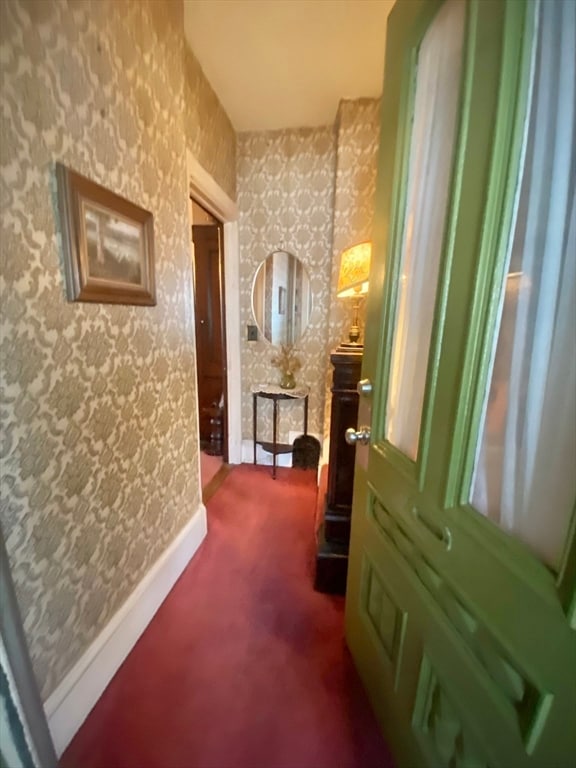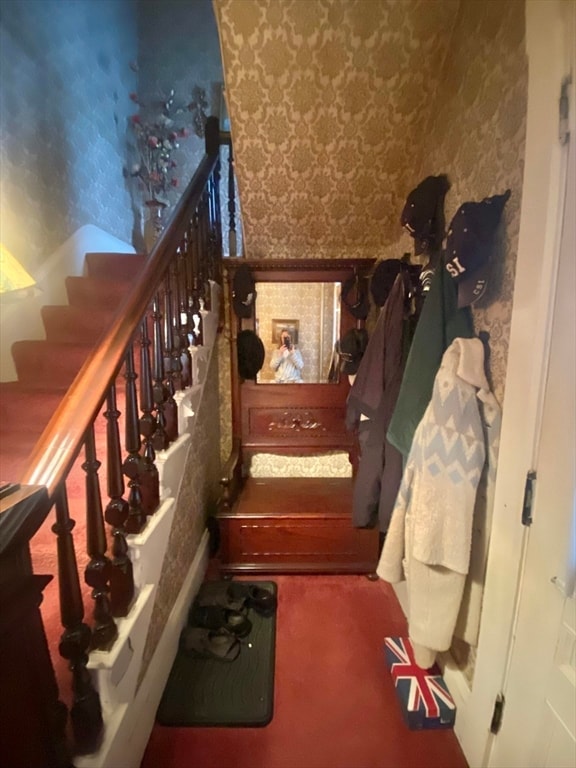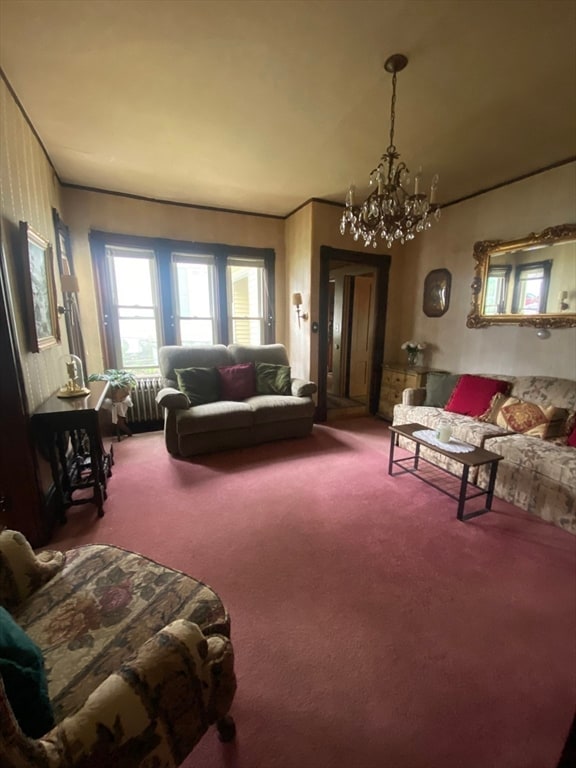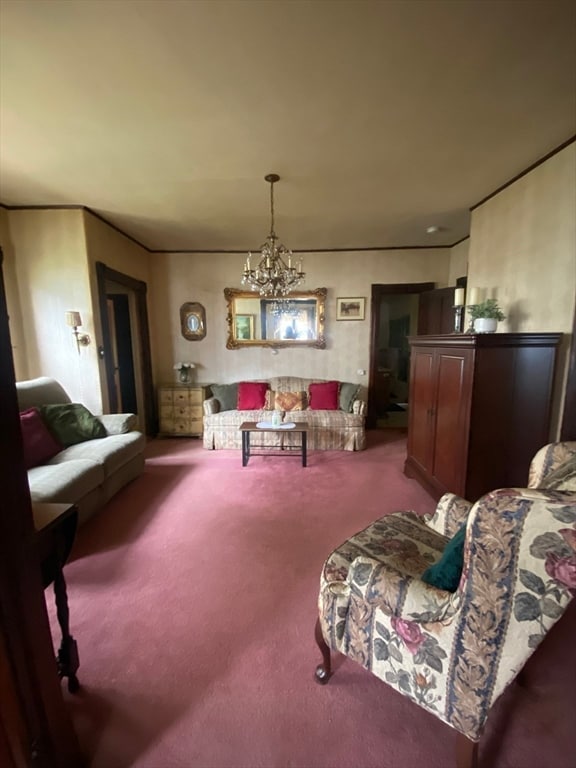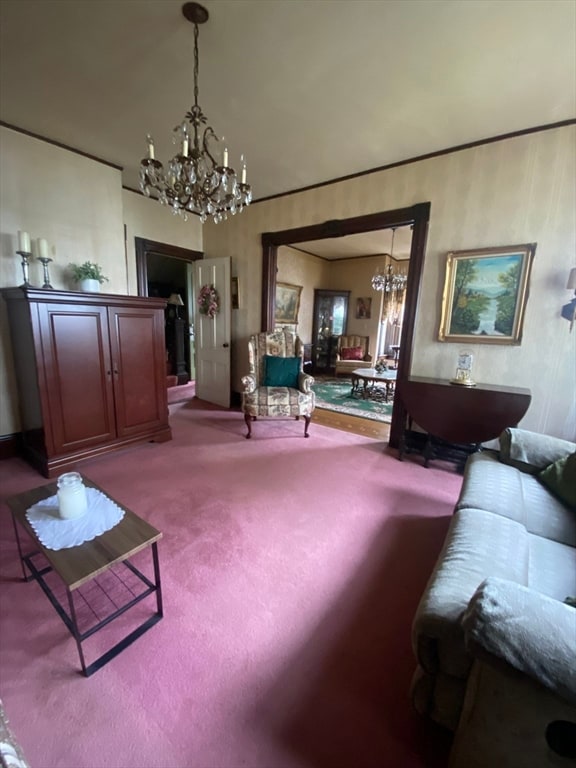
22 Pearl St Clinton, MA 01510
Estimated payment $2,276/month
Highlights
- Popular Property
- Cape Cod Architecture
- Main Floor Primary Bedroom
- Medical Services
- Wood Flooring
- 5-minute walk to Depot Square Park
About This Home
So much potential, so much character, and so much bigger than it looks! Located on a quiet side street just off downtown, this 3 Br home offers great equity potential. Many beautiful period details have been preserved. Front entry has ornately carved woodwork and leads to a double living room and front parlor with bow windows, chandeliers, and wood floors with inlaid Grecian border. The kitchen has been updated with cherry cabinets, granite countertops, and a cozy center island. First floor also features the master bedroom, formal dining room with built-ins, and full bath. Two additional bedrooms up, plus a large storage room (formerly used as a kitchen), ideal for a 2nd bath! Big, beautiful back yard -- the largest on the street, offers the perfect outdoor space to relax, entertain and play. Roof was replaced in 2014. Some replacement windows, (1st fl). Will not go FHA or VHA but what great bones! First showings at Open House on 5/31. A must see!
Home Details
Home Type
- Single Family
Est. Annual Taxes
- $4,479
Year Built
- Built in 1900
Lot Details
- 7,006 Sq Ft Lot
- Near Conservation Area
- Level Lot
- Irregular Lot
- Cleared Lot
Home Design
- Cape Cod Architecture
- Brick Foundation
- Frame Construction
- Shingle Roof
Interior Spaces
- 1,508 Sq Ft Home
- Recessed Lighting
- Light Fixtures
- Insulated Windows
- Bay Window
- Window Screens
- Arched Doorways
- Attic Access Panel
- Washer and Electric Dryer Hookup
Kitchen
- Range
- Microwave
- Kitchen Island
Flooring
- Wood
- Wall to Wall Carpet
- Laminate
- Vinyl
Bedrooms and Bathrooms
- 3 Bedrooms
- Primary Bedroom on Main
- 1 Full Bathroom
Basement
- Walk-Out Basement
- Basement Fills Entire Space Under The House
- Interior Basement Entry
Parking
- 2 Car Parking Spaces
- Driveway
- Paved Parking
- Open Parking
- Off-Street Parking
Outdoor Features
- Enclosed patio or porch
- Rain Gutters
Location
- Property is near schools
Schools
- C.E.S. Elementary School
- C.M.S. Middle School
- C.H.S. High School
Utilities
- Window Unit Cooling System
- 1 Heating Zone
- Heating System Uses Oil
- Heating System Uses Steam
- 100 Amp Service
- Electric Water Heater
- High Speed Internet
Listing and Financial Details
- Assessor Parcel Number 162734,3306545
- Tax Block 2734
Community Details
Overview
- No Home Owners Association
Amenities
- Medical Services
- Shops
- Coin Laundry
Recreation
- Tennis Courts
- Community Pool
- Park
Map
Home Values in the Area
Average Home Value in this Area
Tax History
| Year | Tax Paid | Tax Assessment Tax Assessment Total Assessment is a certain percentage of the fair market value that is determined by local assessors to be the total taxable value of land and additions on the property. | Land | Improvement |
|---|---|---|---|---|
| 2025 | $4,479 | $336,800 | $100,700 | $236,100 |
| 2024 | $4,273 | $325,200 | $100,700 | $224,500 |
| 2023 | $3,999 | $299,100 | $91,500 | $207,600 |
| 2022 | $3,978 | $266,800 | $83,200 | $183,600 |
| 2021 | $3,577 | $224,400 | $79,200 | $145,200 |
| 2020 | $3,476 | $224,400 | $79,200 | $145,200 |
| 2019 | $3,283 | $206,100 | $76,900 | $129,200 |
| 2018 | $3,433 | $202,200 | $76,900 | $125,300 |
| 2017 | $3,073 | $173,900 | $76,900 | $97,000 |
| 2016 | $3,119 | $180,600 | $76,900 | $103,700 |
| 2015 | $2,917 | $175,100 | $74,700 | $100,400 |
| 2014 | $2,650 | $164,100 | $74,700 | $89,400 |
Property History
| Date | Event | Price | Change | Sq Ft Price |
|---|---|---|---|---|
| 05/26/2025 05/26/25 | For Sale | $339,900 | -- | $225 / Sq Ft |
Purchase History
| Date | Type | Sale Price | Title Company |
|---|---|---|---|
| Quit Claim Deed | -- | -- | |
| Deed | $10,000 | -- |
Similar Homes in Clinton, MA
Source: MLS Property Information Network (MLS PIN)
MLS Number: 73372495
APN: CLIN-000016-002734
- 96 Water St
- 686 Brook St
- 55 Sterling St Unit 312
- 55 Sterling St Unit 213
- 55 Sterling St Unit 205
- 55 Sterling St Unit 203
- 540 Main St Unit 205
- 116-118 Lawrence St
- 55 Boynton St
- 2 Worcester St
- 4 Nathan Dr
- 376 Water St
- 260 Sterling St
- 78 Grove St
- 106 Summit St
- 58 Elm St
- 23 Longedge Rd
- 5 Richman St
- 125 Grove St
- 284 Main St
