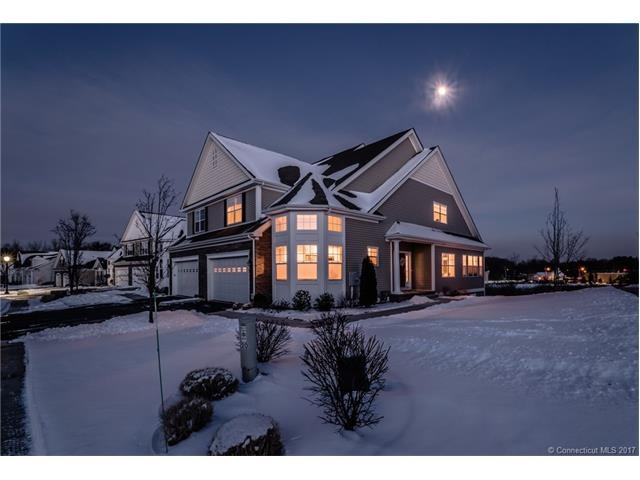
22 Pebble Beach Dr Unit 22 Bloomfield, CT 06002
Highlights
- Heated In Ground Pool
- Clubhouse
- Attic
- Open Floorplan
- Deck
- 1 Fireplace
About This Home
As of November 2020This Townhouse is one of the newest Gleneagle model homes at Gillette Ridge and is still under a limited warranty from the builder. Completely ready to move in with many upgrades. Multi zone AC/Heat, freshly painted throughout, a ‘Nest’ thermostat for remote temperature control, 3-way dimmable recessed lighting, pre-wired cable and phone connections, a new chandelier, high end custom double layer up and down blinds, whole house humidifier, In-home security system, gleaming hardwood flooring, tons of natural lighting which creates a sun-drenched living space! Expansive open views from the dining and living room to a private deck and open space! A gas fire place and vaulted ceilings in the living room, tons of storage space throughout, all stainless steel appliances, granite countertops, a water-proof blind and under-cabinet lighting and custom pull out organizers in the kitchen, 1st floor master suite w/upgraded walk-in closet, a soaking bath, upgraded tile shower and water-proof High hat and blind, laundry room next to the powder room on the first floor and easy access to the attached 2 car garage, wide open space in the loft area on the 2nd floor great space for an executive office and complete with upgraded closet organizers, two bedrooms and a full bath w/ double sinks on the second floor, a fully finished walk out lower level w/ a patio, family room, upgraded carpet, a 4th bedroom and a full bath! Perfect as an in-law suite or a live in nanny! Pristine throughout
Last Agent to Sell the Property
Cynthia Burke
KW Legacy Partners License #RES.0776269 Listed on: 01/13/2017
Property Details
Home Type
- Condominium
Est. Annual Taxes
- $12,604
Year Built
- Built in 2013
HOA Fees
- $550 Monthly HOA Fees
Home Design
- Vinyl Siding
Interior Spaces
- 3,218 Sq Ft Home
- Open Floorplan
- 1 Fireplace
- Entrance Foyer
- Home Security System
Kitchen
- Gas Range
- Range Hood
- Microwave
- Dishwasher
- Disposal
Bedrooms and Bathrooms
- 4 Bedrooms
Laundry
- Dryer
- Washer
Attic
- Storage In Attic
- Attic or Crawl Hatchway Insulated
Finished Basement
- Heated Basement
- Walk-Out Basement
- Basement Fills Entire Space Under The House
Parking
- 2 Car Attached Garage
- Parking Deck
- Automatic Garage Door Opener
- Driveway
Outdoor Features
- Deck
- Patio
Schools
- Pboe Elementary School
- Carmen Arace Middle School
- Bloomfield High School
Utilities
- Central Air
- Humidifier
- Heating System Uses Natural Gas
- Cable TV Available
Additional Features
- Sprinkler System
- Property is near a golf course
Community Details
Overview
- Association fees include grounds maintenance, insurance, snow removal
- 168 Units
- Gillette Ridge Community
- Property managed by White and Katzman
Amenities
- Clubhouse
Recreation
- Exercise Course
- Community Pool
- Putting Green
Pet Policy
- Pets Allowed
Similar Homes in the area
Home Values in the Area
Average Home Value in this Area
Property History
| Date | Event | Price | Change | Sq Ft Price |
|---|---|---|---|---|
| 06/13/2025 06/13/25 | Pending | -- | -- | -- |
| 06/07/2025 06/07/25 | For Sale | $599,900 | +36.3% | $167 / Sq Ft |
| 11/30/2020 11/30/20 | Sold | $440,000 | 0.0% | $122 / Sq Ft |
| 10/13/2020 10/13/20 | Pending | -- | -- | -- |
| 10/12/2020 10/12/20 | For Sale | $440,000 | 0.0% | $122 / Sq Ft |
| 05/01/2017 05/01/17 | Sold | $440,000 | -2.0% | $137 / Sq Ft |
| 02/22/2017 02/22/17 | For Sale | $449,000 | 0.0% | $140 / Sq Ft |
| 02/20/2017 02/20/17 | Pending | -- | -- | -- |
| 01/13/2017 01/13/17 | For Sale | $449,000 | -- | $140 / Sq Ft |
Tax History Compared to Growth
Agents Affiliated with this Home
-
J
Seller's Agent in 2025
John Lepore
Berkshire Hathaway Home Services
-
K
Seller's Agent in 2020
Kristen Kaskela
Berkshire Hathaway Home Services
-
B
Seller Co-Listing Agent in 2020
Brooke Gelhaus
Compass Connecticut, LLC
-
C
Seller's Agent in 2017
Cynthia Burke
KW Legacy Partners
-
M
Seller Co-Listing Agent in 2017
Matthew Miale
KW Legacy Partners
-
V
Buyer's Agent in 2017
Veronica Marshall
William Raveis Real Estate
Map
Source: SmartMLS
MLS Number: G10190641
- 20 Carnoustie Cir
- 3 Bay Hill Dr Unit 3
- 645 Bloomfield Ave
- 86 Gabb Rd
- 5 Old Orchard Rd
- 18 Nolan Dr
- 55 Kenwood Cir
- 10 Harwich Ln Unit 10
- 267 Simsbury Rd
- 253 Simsbury Rd
- 3 Still Rd
- 12 Burnwood Dr
- 139 Thistle Pond Dr
- 1 Meadowview Ln
- 41 Florence Rd
- 136 Thistle Pond Dr
- 1182 N Main St
- 25 Hilldale Rd
- 206 Mohegan Dr
- 21 Cadwell Rd
