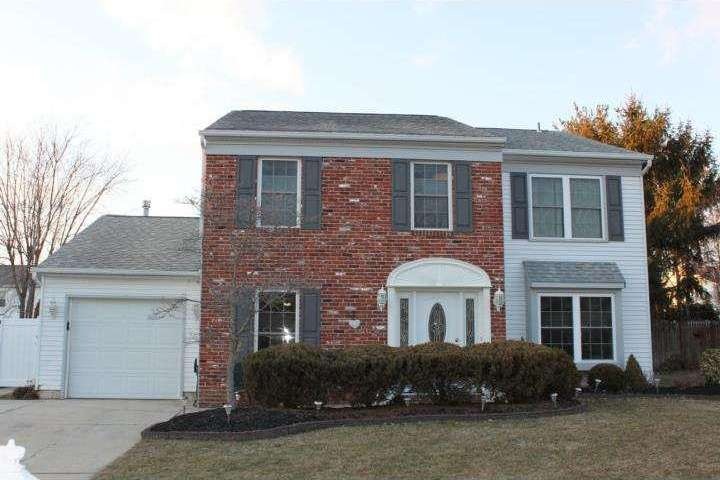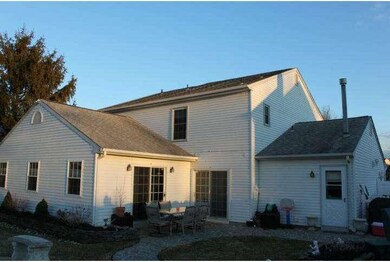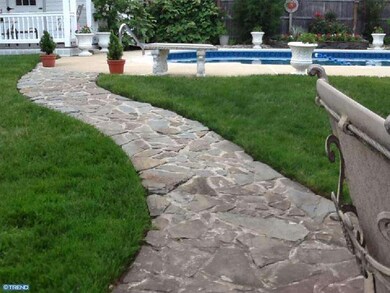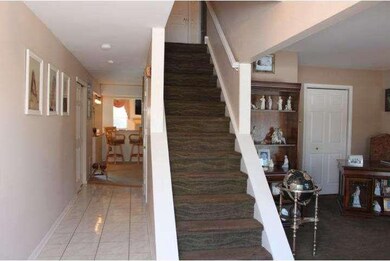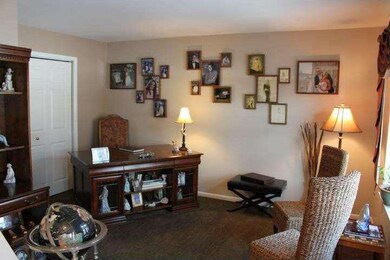
22 Pegasus Way Sewell, NJ 08080
Washington Township NeighborhoodEstimated Value: $461,000 - $505,000
Highlights
- In Ground Pool
- Cathedral Ceiling
- No HOA
- Colonial Architecture
- Attic
- 1 Car Attached Garage
About This Home
As of August 2014Beautiful brick front, 5 bedroom Greenbrook model in very desirable Peppertree neighborhood in Washington Township. Well-appointed home with many amenities. Neutral colors throughout. As you walk into this center hall beauty, you'll notice the large living room (currently used as a study) on the right, and a formal dining room on the left leading into the large kitchen with breakfast area. The kitchen features lots of upgraded cabinetry, granite transformation counters and tiled flooring. Adjacent to the kitchen is the original family room currently used as a well-appointed rec room. A beautiful large family room was added adjacent to the rec room featuring a cathedral ceiling and free standing gas stove. The fifth bedroom was also added on the main level. The large laundry room and a full bath are also on the main level. The second level features 4 additional bedrooms, including the massive master bedroom with upgraded/enlarged master bath, double closets and a third full bath. A beautiful in-ground pool with newer liner (2 yrs.) and backyard oasis complete this beautiful home. Pool Eqmt.-3 yrs., Roof - 7 yrs., HVAC and Water Heater-4 yrs., Windows-3 yrs., all new 6-panel doors, sprinkler system. One Year Home Warranty included.
Last Agent to Sell the Property
Century 21 Rauh & Johns License #999130 Listed on: 02/25/2014

Home Details
Home Type
- Single Family
Est. Annual Taxes
- $8,056
Year Built
- Built in 1985
Lot Details
- 10,062 Sq Ft Lot
- Lot Dimensions are 78x129
- Level Lot
- Sprinkler System
- Front and Side Yard
- Property is in good condition
- Property is zoned PUD
Parking
- 1 Car Attached Garage
- 3 Open Parking Spaces
- Garage Door Opener
- Driveway
Home Design
- Colonial Architecture
- Brick Exterior Construction
- Pitched Roof
- Shingle Roof
- Aluminum Siding
Interior Spaces
- 2,622 Sq Ft Home
- Property has 2 Levels
- Cathedral Ceiling
- Ceiling Fan
- Gas Fireplace
- Replacement Windows
- Family Room
- Living Room
- Dining Room
- Fire Sprinkler System
- Attic
Kitchen
- Built-In Range
- Dishwasher
- Disposal
Flooring
- Wall to Wall Carpet
- Tile or Brick
Bedrooms and Bathrooms
- 5 Bedrooms
- En-Suite Primary Bedroom
- En-Suite Bathroom
- In-Law or Guest Suite
- 3 Full Bathrooms
- Walk-in Shower
Laundry
- Laundry Room
- Laundry on main level
Pool
- In Ground Pool
Utilities
- Forced Air Heating and Cooling System
- Heating System Uses Gas
- Natural Gas Water Heater
- Cable TV Available
Community Details
- No Home Owners Association
- Peppertree Subdivision, Greenbrook Floorplan
Listing and Financial Details
- Tax Lot 00023
- Assessor Parcel Number 18-00082 85-00023
Ownership History
Purchase Details
Purchase Details
Home Financials for this Owner
Home Financials are based on the most recent Mortgage that was taken out on this home.Similar Homes in the area
Home Values in the Area
Average Home Value in this Area
Purchase History
| Date | Buyer | Sale Price | Title Company |
|---|---|---|---|
| Calogero Barbara A | -- | None Available | |
| Calogero Barbara A | $255,000 | Wfg National Title Ins Co |
Mortgage History
| Date | Status | Borrower | Loan Amount |
|---|---|---|---|
| Previous Owner | Ferri Robert M | $281,847 | |
| Previous Owner | Fern Robert | $184,100 | |
| Previous Owner | Ferri Robert M | $127,000 |
Property History
| Date | Event | Price | Change | Sq Ft Price |
|---|---|---|---|---|
| 08/25/2014 08/25/14 | Sold | $255,000 | -1.9% | $97 / Sq Ft |
| 07/11/2014 07/11/14 | Pending | -- | -- | -- |
| 07/07/2014 07/07/14 | Price Changed | $259,900 | -2.7% | $99 / Sq Ft |
| 06/28/2014 06/28/14 | Price Changed | $267,200 | -1.0% | $102 / Sq Ft |
| 05/23/2014 05/23/14 | For Sale | $269,900 | 0.0% | $103 / Sq Ft |
| 04/25/2014 04/25/14 | Pending | -- | -- | -- |
| 03/27/2014 03/27/14 | Price Changed | $269,900 | -3.6% | $103 / Sq Ft |
| 02/25/2014 02/25/14 | For Sale | $279,900 | -- | $107 / Sq Ft |
Tax History Compared to Growth
Tax History
| Year | Tax Paid | Tax Assessment Tax Assessment Total Assessment is a certain percentage of the fair market value that is determined by local assessors to be the total taxable value of land and additions on the property. | Land | Improvement |
|---|---|---|---|---|
| 2024 | $9,868 | $274,500 | $55,500 | $219,000 |
| 2023 | $9,868 | $274,500 | $55,500 | $219,000 |
| 2022 | $9,544 | $274,500 | $55,500 | $219,000 |
| 2021 | $4,654 | $274,500 | $55,500 | $219,000 |
| 2020 | $9,281 | $274,500 | $55,500 | $219,000 |
| 2019 | $8,890 | $243,900 | $35,500 | $208,400 |
| 2018 | $8,790 | $243,900 | $35,500 | $208,400 |
| 2017 | $8,680 | $243,900 | $35,500 | $208,400 |
| 2016 | $8,629 | $243,900 | $35,500 | $208,400 |
| 2015 | $8,507 | $243,900 | $35,500 | $208,400 |
| 2014 | $8,239 | $243,900 | $35,500 | $208,400 |
Agents Affiliated with this Home
-
Michael Giunta
M
Seller's Agent in 2014
Michael Giunta
Century 21 - Rauh & Johns
(856) 341-3100
5 in this area
28 Total Sales
Map
Source: Bright MLS
MLS Number: 1002817862
APN: 18-00082-85-00023
