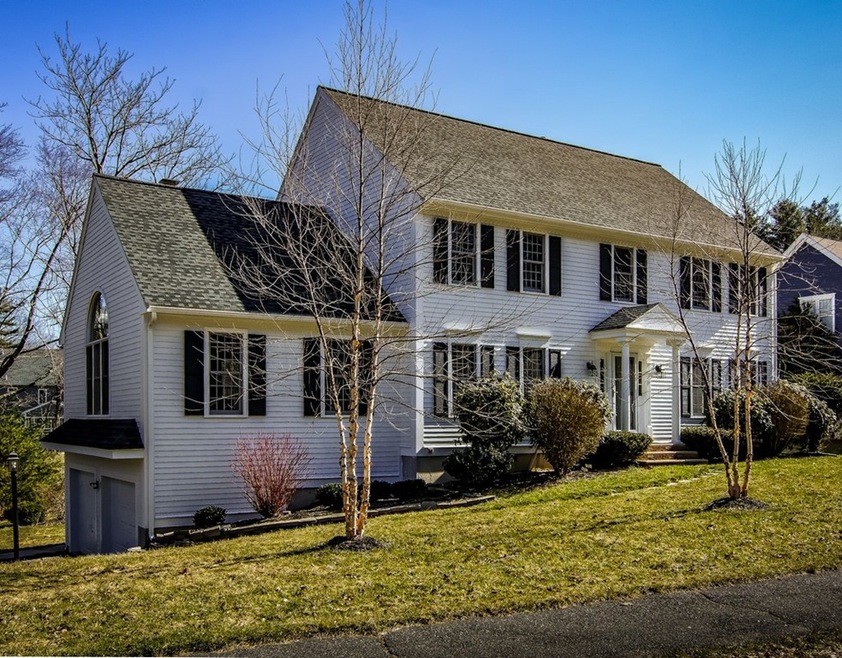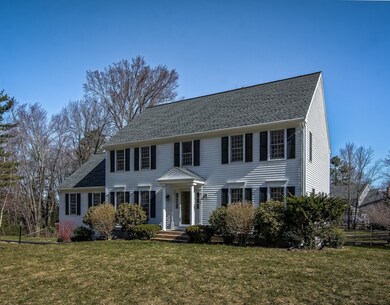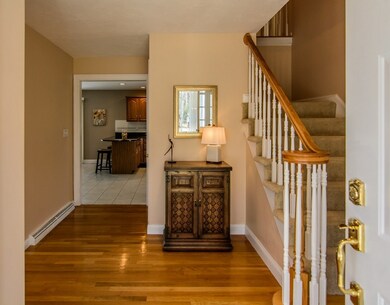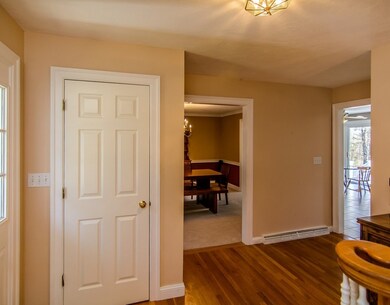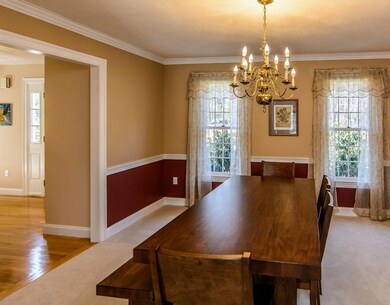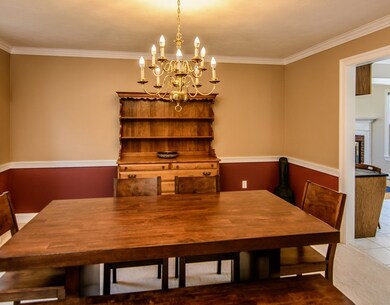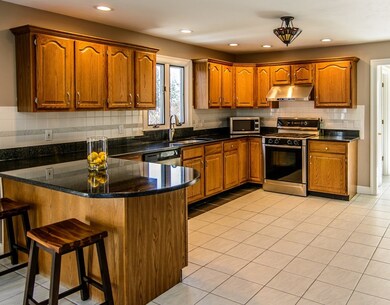
22 Piccadilly Way Westborough, MA 01581
Highlights
- Landscaped Professionally
- Deck
- Forced Air Heating and Cooling System
- Westborough High School Rated A+
- Wood Flooring
About This Home
As of June 2018Set on just under an acre in the highly sought after neighborhood of Piccadilly Mill Estates with sewer, water, and natural gas, sits this meticulously maintained 4 bedroom, 2 ½ bath Colonial home has all the features you been waiting for. A large eat-in kitchen with granite counters, stainless appliances, breakfast bar, 2 pantries, and it opens to a sun filled family room with cathedral ceiling, gas fireplace and hardwood floors, prefect for your entertaining. If formal is what you need, the dining room featuring crown molding and chair rail awaits. A large master bedroom with a walk-in closet and luxurious full bath including a separate shower stall and a soaking tub. Three additional spacious bedrooms with neutral paint and carpeting. A bright walkout lower level to a large backyard with privacy. Recent updates include roof(2009), A/C(2011) and water heater(2013).
Last Agent to Sell the Property
Mathieu Newton Sotheby's International Realty Listed on: 04/10/2018
Last Buyer's Agent
Sarah Catapano-Friedman
Redfin Corp.
Home Details
Home Type
- Single Family
Est. Annual Taxes
- $14,765
Year Built
- Built in 1994
Lot Details
- Landscaped Professionally
- Property is zoned S RE
Parking
- 2 Car Garage
Kitchen
- Range
- Dishwasher
- Disposal
Flooring
- Wood
- Wall to Wall Carpet
- Laminate
- Tile
Laundry
- Dryer
- Washer
Outdoor Features
- Deck
- Rain Gutters
Utilities
- Forced Air Heating and Cooling System
- Heating System Uses Gas
- Natural Gas Water Heater
- Cable TV Available
Additional Features
- Basement
Ownership History
Purchase Details
Home Financials for this Owner
Home Financials are based on the most recent Mortgage that was taken out on this home.Purchase Details
Home Financials for this Owner
Home Financials are based on the most recent Mortgage that was taken out on this home.Similar Homes in Westborough, MA
Home Values in the Area
Average Home Value in this Area
Purchase History
| Date | Type | Sale Price | Title Company |
|---|---|---|---|
| Not Resolvable | $650,000 | -- | |
| Deed | $305,000 | -- |
Mortgage History
| Date | Status | Loan Amount | Loan Type |
|---|---|---|---|
| Open | $439,611 | Stand Alone Refi Refinance Of Original Loan | |
| Closed | $446,000 | Stand Alone Refi Refinance Of Original Loan | |
| Closed | $453,100 | Stand Alone Refi Refinance Of Original Loan | |
| Closed | $417,000 | Adjustable Rate Mortgage/ARM | |
| Closed | $103,000 | Credit Line Revolving | |
| Previous Owner | $350,000 | Stand Alone Refi Refinance Of Original Loan | |
| Previous Owner | $200,000 | No Value Available | |
| Previous Owner | $179,400 | No Value Available | |
| Previous Owner | $181,900 | No Value Available | |
| Previous Owner | $100,000 | No Value Available | |
| Previous Owner | $230,000 | Purchase Money Mortgage |
Property History
| Date | Event | Price | Change | Sq Ft Price |
|---|---|---|---|---|
| 06/18/2018 06/18/18 | Sold | $685,000 | -2.1% | $256 / Sq Ft |
| 05/01/2018 05/01/18 | Pending | -- | -- | -- |
| 04/25/2018 04/25/18 | For Sale | $700,000 | 0.0% | $262 / Sq Ft |
| 04/24/2018 04/24/18 | Pending | -- | -- | -- |
| 04/10/2018 04/10/18 | For Sale | $700,000 | +7.7% | $262 / Sq Ft |
| 09/18/2015 09/18/15 | Sold | $650,000 | 0.0% | $243 / Sq Ft |
| 08/28/2015 08/28/15 | Pending | -- | -- | -- |
| 07/25/2015 07/25/15 | Off Market | $650,000 | -- | -- |
| 07/16/2015 07/16/15 | Price Changed | $674,900 | -0.7% | $253 / Sq Ft |
| 06/25/2015 06/25/15 | For Sale | $679,900 | -- | $254 / Sq Ft |
Tax History Compared to Growth
Tax History
| Year | Tax Paid | Tax Assessment Tax Assessment Total Assessment is a certain percentage of the fair market value that is determined by local assessors to be the total taxable value of land and additions on the property. | Land | Improvement |
|---|---|---|---|---|
| 2025 | $14,765 | $906,400 | $377,800 | $528,600 |
| 2024 | $14,083 | $858,200 | $359,700 | $498,500 |
| 2023 | $13,408 | $796,200 | $339,100 | $457,100 |
| 2022 | $12,385 | $669,800 | $269,900 | $399,900 |
| 2021 | $12,220 | $659,100 | $259,200 | $399,900 |
| 2020 | $12,174 | $664,500 | $274,400 | $390,100 |
| 2019 | $12,527 | $651,200 | $270,000 | $381,200 |
| 2018 | $11,039 | $598,000 | $259,200 | $338,800 |
| 2017 | $10,644 | $598,000 | $259,200 | $338,800 |
| 2016 | $10,779 | $606,600 | $259,200 | $347,400 |
| 2015 | $10,213 | $549,400 | $229,000 | $320,400 |
Agents Affiliated with this Home
-
Michael Mathieu

Seller's Agent in 2018
Michael Mathieu
Mathieu Newton Sotheby's International Realty
(508) 366-9608
119 in this area
128 Total Sales
-
Edward Newton Jr.

Seller Co-Listing Agent in 2018
Edward Newton Jr.
Mathieu Newton Sotheby's International Realty
(508) 366-9608
46 in this area
66 Total Sales
-
S
Buyer's Agent in 2018
Sarah Catapano-Friedman
Redfin Corp.
-
K
Seller's Agent in 2015
Kathryn Wilfert
Coldwell Banker Realty - Northborough
(508) 654-3762
-
Julia Wang

Buyer's Agent in 2015
Julia Wang
Home Harmony Realty
(978) 772-1651
2 in this area
37 Total Sales
Map
Source: MLS Property Information Network (MLS PIN)
MLS Number: 72306611
APN: WBOR-000016-000139
