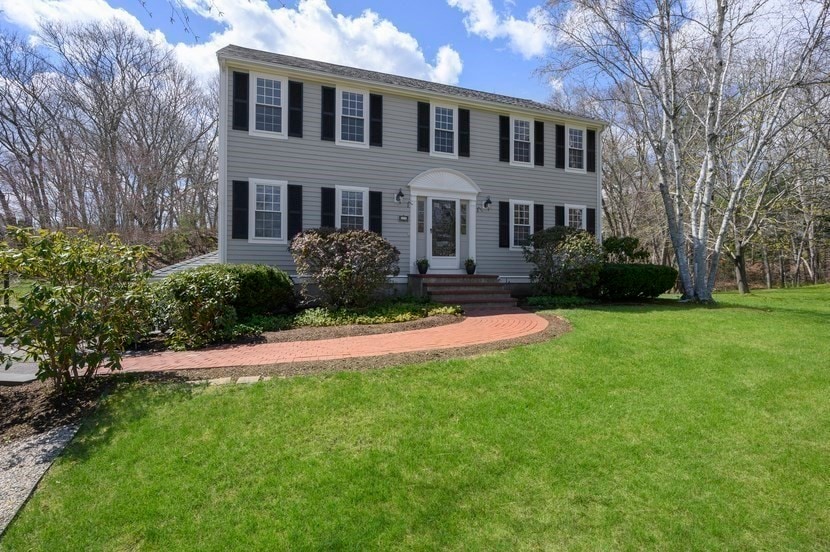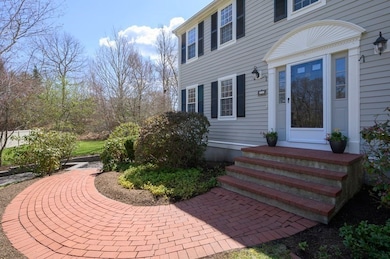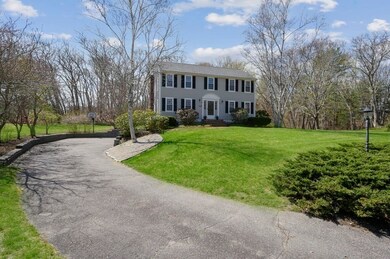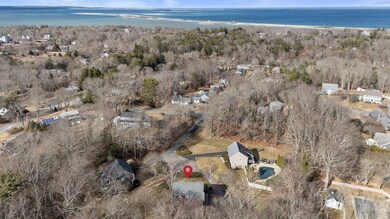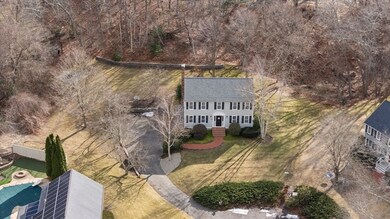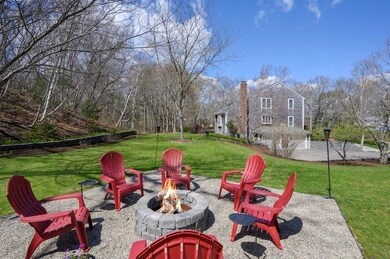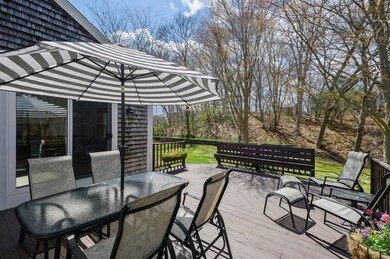
22 Pierce Ave Plymouth, MA 02360
Highlights
- Marina
- Medical Services
- Landscaped Professionally
- Golf Course Community
- Colonial Architecture
- Deck
About This Home
As of May 2025Tucked away on a private cul-de-sac in desirable CHILTONVILLE. Enjoy the best of Plymouth with easy access to Plymouth Beach, Stephens Field, downtown, Bramhall’s Country Store, hospital and major highways. This is a rare opportunity for peaceful neighborhood living with unbeatable convenience. This beautifully maintained colonial offers both charm and convenience. The bright interior features hardwood floors in the kitchen and dining area, while the f/room boasts cathedral ceilings, exposed beams, a wood-burning fireplace, & sliding doors leading to an oversized deck. A first-floor home office and separate living room offer flexibility, with potential for a first-floor bedroom. Upstairs, the primary suite includes two closets, one walk-in, and a remodeled en-suite bath. Major updates include a kitchen remodel & hardwood floors (1995), all windows replaced (1999-2024), roof replaced (2020), all bathrooms remodeled (2022), new appliances (2024),new boiler(2009) & oil tank(2024) + MORE
Last Agent to Sell the Property
Susana Murphy
ALANTE Real Estate Listed on: 03/24/2025
Home Details
Home Type
- Single Family
Est. Annual Taxes
- $7,716
Year Built
- Built in 1988
Lot Details
- 0.75 Acre Lot
- Property fronts a private road
- Near Conservation Area
- Cul-De-Sac
- Private Streets
- Stone Wall
- Landscaped Professionally
- Garden
- Property is zoned R25
Parking
- 2 Car Attached Garage
- Tuck Under Parking
- Parking Storage or Cabinetry
- Workshop in Garage
- Garage Door Opener
- Open Parking
- Deeded Parking
Home Design
- Colonial Architecture
- Frame Construction
- Blown Fiberglass Insulation
- Cellulose Insulation
- Blown-In Insulation
- Batts Insulation
- Asphalt Roof
- Concrete Perimeter Foundation
Interior Spaces
- 2,228 Sq Ft Home
- Skylights
- Decorative Lighting
- Insulated Windows
- French Doors
- Insulated Doors
- Entrance Foyer
- Family Room with Fireplace
- Home Office
- Attic Ventilator
Kitchen
- Range<<rangeHoodToken>>
- <<microwave>>
- Dishwasher
- Solid Surface Countertops
Flooring
- Wood
- Wall to Wall Carpet
- Ceramic Tile
- Vinyl
Bedrooms and Bathrooms
- 4 Bedrooms
- Primary bedroom located on second floor
- Linen Closet
- Walk-In Closet
- Bathtub Includes Tile Surround
- Separate Shower
Laundry
- Dryer
- Washer
Unfinished Basement
- Walk-Out Basement
- Basement Fills Entire Space Under The House
- Interior Basement Entry
- Garage Access
- Block Basement Construction
Eco-Friendly Details
- Energy-Efficient Thermostat
- Integrated Pest Management
Outdoor Features
- Deck
- Rain Gutters
Location
- Property is near public transit
- Property is near schools
Utilities
- Window Unit Cooling System
- 3 Heating Zones
- Heating System Uses Oil
- Baseboard Heating
- 220 Volts
- Water Heater
- Private Sewer
- High Speed Internet
Listing and Financial Details
- Assessor Parcel Number M:0026 B:0000 L:001593,1118691
Community Details
Overview
- No Home Owners Association
Amenities
- Medical Services
- Shops
- Coin Laundry
Recreation
- Marina
- Golf Course Community
- Tennis Courts
- Park
- Jogging Path
- Bike Trail
Ownership History
Purchase Details
Home Financials for this Owner
Home Financials are based on the most recent Mortgage that was taken out on this home.Purchase Details
Purchase Details
Home Financials for this Owner
Home Financials are based on the most recent Mortgage that was taken out on this home.Purchase Details
Similar Homes in Plymouth, MA
Home Values in the Area
Average Home Value in this Area
Purchase History
| Date | Type | Sale Price | Title Company |
|---|---|---|---|
| Deed | $850,000 | None Available | |
| Deed | $850,000 | None Available | |
| Quit Claim Deed | -- | None Available | |
| Quit Claim Deed | -- | None Available | |
| Deed | -- | -- | |
| Deed | -- | -- | |
| Deed | $235,000 | -- |
Mortgage History
| Date | Status | Loan Amount | Loan Type |
|---|---|---|---|
| Open | $664,000 | Purchase Money Mortgage | |
| Closed | $664,000 | Purchase Money Mortgage | |
| Previous Owner | $100,000 | Credit Line Revolving | |
| Previous Owner | $175,500 | No Value Available | |
| Previous Owner | $100,000 | No Value Available | |
| Previous Owner | $180,000 | No Value Available |
Property History
| Date | Event | Price | Change | Sq Ft Price |
|---|---|---|---|---|
| 05/30/2025 05/30/25 | Sold | $850,000 | +9.7% | $382 / Sq Ft |
| 03/31/2025 03/31/25 | Pending | -- | -- | -- |
| 03/24/2025 03/24/25 | For Sale | $775,000 | -- | $348 / Sq Ft |
Tax History Compared to Growth
Tax History
| Year | Tax Paid | Tax Assessment Tax Assessment Total Assessment is a certain percentage of the fair market value that is determined by local assessors to be the total taxable value of land and additions on the property. | Land | Improvement |
|---|---|---|---|---|
| 2025 | $7,716 | $608,000 | $278,900 | $329,100 |
| 2024 | $7,351 | $571,200 | $262,900 | $308,300 |
| 2023 | $6,712 | $489,600 | $227,900 | $261,700 |
| 2022 | $6,323 | $409,800 | $217,600 | $192,200 |
| 2021 | $6,369 | $394,100 | $217,600 | $176,500 |
| 2020 | $6,262 | $383,000 | $206,600 | $176,400 |
| 2019 | $6,204 | $375,100 | $197,600 | $177,500 |
| 2018 | $5,842 | $354,900 | $177,600 | $177,300 |
| 2017 | $5,561 | $335,400 | $177,600 | $157,800 |
| 2016 | $5,483 | $337,000 | $177,600 | $159,400 |
| 2015 | $5,259 | $338,400 | $177,600 | $160,800 |
| 2014 | $5,047 | $333,600 | $177,600 | $156,000 |
Agents Affiliated with this Home
-
S
Seller's Agent in 2025
Susana Murphy
ALANTE Real Estate
-
Chris Gentile

Buyer's Agent in 2025
Chris Gentile
RTN Realty Advisors LLC.
(617) 835-0845
53 Total Sales
Map
Source: MLS Property Information Network (MLS PIN)
MLS Number: 73349121
APN: PLYM-000026-000000-000015-000093
- 15 Coles Ln
- 7 Sunrise Ave
- 5 Sunrise Ave
- 46 Sandwich Rd Unit 2
- 46 Sandwich Rd Unit 1
- 46 Sandwich Rd Unit 9
- 46 Sandwich Rd Unit 11
- 46 Sandwich Rd Unit 26
- 46 Sandwich Rd Unit 41
- 46 Sandwich Rd Unit 12
- 46 Sandwich Rd Unit 10
- 46 Sandwich Rd Unit 16
- 46 Sandwich Rd Unit 6
- 46 Sandwich Rd Unit 15
- 46 Sandwich Rd Unit 14
- 46 Sandwich Rd Unit 17
- 46 Sandwich Rd Unit 36
- 46 Sandwich Rd Unit 34
- 4 Nook Rd
- 4 Brookside Ave
