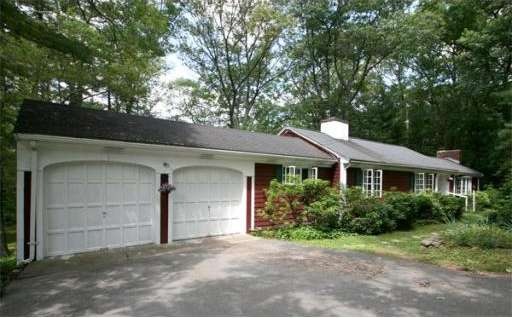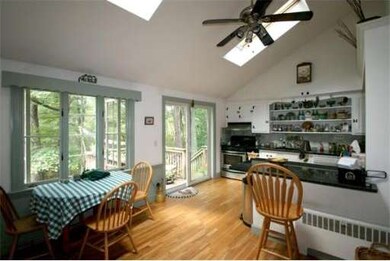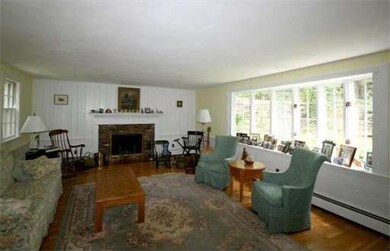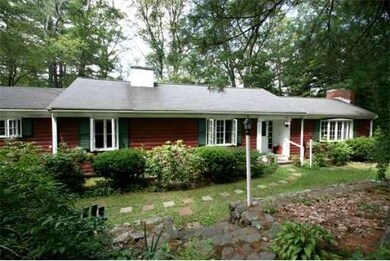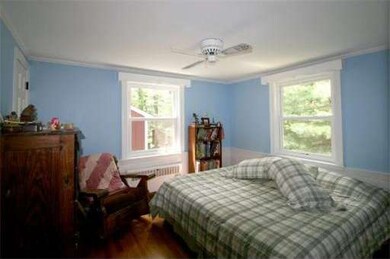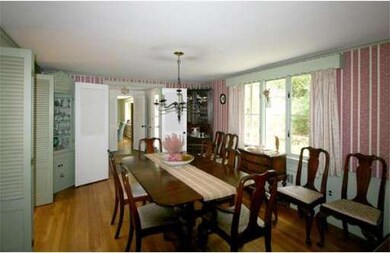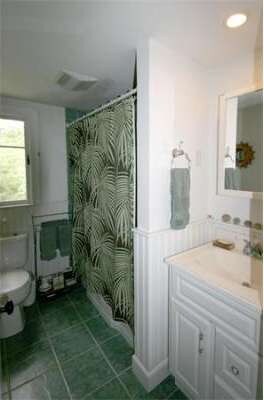
22 Plain Rd Wayland, MA 01778
About This Home
As of October 2013Opportunity knocks!! a little sweat equity will make this charming home a great investment! The kitchen has been updated with a cathedral ceiling, granite,gas and a slider out to the deck overlooking acres of conservation land! The 2 room master suite is great for an office, den or nursery. 2 bonus bedrooms, a 2nd bath, huge family room in lower level offer a very flexible floor plan and lots of space to spread out! 2 car garage. Park like setting with trails and ice skating! Great schools!
Last Agent to Sell the Property
Laurie Dolan
Coldwell Banker Realty - Sudbury License #449500935 Listed on: 01/23/2012

Home Details
Home Type
Single Family
Est. Annual Taxes
$26,524
Year Built
1954
Lot Details
0
Listing Details
- Lot Description: Wooded, Paved Drive, Gentle Slope
- Special Features: None
- Property Sub Type: Detached
- Year Built: 1954
Interior Features
- Has Basement: Yes
- Fireplaces: 3
- Primary Bathroom: No
- Number of Rooms: 9
- Amenities: Shopping, Swimming Pool, Tennis Court, Walk/Jog Trails, Stables, Golf Course, Conservation Area
- Electric: Circuit Breakers
- Flooring: Wood, Vinyl
- Insulation: Fiberglass
- Basement: Full, Finished, Walk Out, Interior Access
- Bedroom 2: First Floor, 11X11
- Bedroom 3: Basement, 11X21
- Bedroom 4: Basement, 9X14
- Kitchen: First Floor, 14X22
- Living Room: First Floor, 15X23
- Master Bedroom: First Floor, 13X14
- Master Bedroom Description: Closet/Cabinets - Custom Built, Hard Wood Floor
- Dining Room: First Floor, 11X17
- Family Room: Basement, 15X22
Exterior Features
- Construction: Frame
- Exterior: Shingles
- Exterior Features: Deck, Gutters, Stone Wall
- Foundation: Concrete Block
Garage/Parking
- Garage Parking: Attached, Storage
- Garage Spaces: 2
- Parking: Off-Street, Paved Driveway
- Parking Spaces: 4
Utilities
- Heat Zones: 2
- Hot Water: Oil, Tankless
- Utility Connections: for Gas Range
Condo/Co-op/Association
- HOA: No
Ownership History
Purchase Details
Home Financials for this Owner
Home Financials are based on the most recent Mortgage that was taken out on this home.Similar Home in the area
Home Values in the Area
Average Home Value in this Area
Purchase History
| Date | Type | Sale Price | Title Company |
|---|---|---|---|
| Deed | $489,000 | -- | |
| Deed | $489,000 | -- |
Mortgage History
| Date | Status | Loan Amount | Loan Type |
|---|---|---|---|
| Open | $515,000 | Adjustable Rate Mortgage/ARM | |
| Closed | $799,920 | Purchase Money Mortgage | |
| Closed | $750,000 | Purchase Money Mortgage | |
| Closed | $80,000 | No Value Available | |
| Closed | $210,000 | Purchase Money Mortgage |
Property History
| Date | Event | Price | Change | Sq Ft Price |
|---|---|---|---|---|
| 10/16/2013 10/16/13 | Sold | $999,900 | 0.0% | $263 / Sq Ft |
| 09/05/2013 09/05/13 | Pending | -- | -- | -- |
| 08/07/2013 08/07/13 | Off Market | $999,900 | -- | -- |
| 08/01/2013 08/01/13 | For Sale | $999,900 | +148.1% | $263 / Sq Ft |
| 08/10/2012 08/10/12 | Sold | $403,000 | -6.3% | $134 / Sq Ft |
| 07/17/2012 07/17/12 | Pending | -- | -- | -- |
| 06/21/2012 06/21/12 | Price Changed | $429,900 | -1.1% | $143 / Sq Ft |
| 05/22/2012 05/22/12 | Price Changed | $434,900 | -1.1% | $145 / Sq Ft |
| 04/11/2012 04/11/12 | Price Changed | $439,900 | -2.0% | $147 / Sq Ft |
| 01/23/2012 01/23/12 | For Sale | $449,000 | -- | $150 / Sq Ft |
Tax History Compared to Growth
Tax History
| Year | Tax Paid | Tax Assessment Tax Assessment Total Assessment is a certain percentage of the fair market value that is determined by local assessors to be the total taxable value of land and additions on the property. | Land | Improvement |
|---|---|---|---|---|
| 2025 | $26,524 | $1,697,000 | $611,700 | $1,085,300 |
| 2024 | $25,116 | $1,618,300 | $582,700 | $1,035,600 |
| 2023 | $23,307 | $1,399,800 | $529,700 | $870,100 |
| 2022 | $21,359 | $1,164,000 | $438,600 | $725,400 |
| 2021 | $4,011 | $1,132,500 | $398,700 | $733,800 |
| 2020 | $3,797 | $1,128,500 | $398,700 | $729,800 |
| 2019 | $18,858 | $1,031,600 | $379,900 | $651,700 |
| 2018 | $4,180 | $984,800 | $363,100 | $621,700 |
| 2017 | $17,427 | $960,700 | $352,200 | $608,500 |
| 2016 | $16,215 | $935,100 | $345,400 | $589,700 |
Agents Affiliated with this Home
-
Gary Rogers

Seller's Agent in 2013
Gary Rogers
RE/MAX
(781) 899-2822
63 Total Sales
-
Rick Dickson
R
Buyer's Agent in 2013
Rick Dickson
Powder House Realty Group
(978) 400-1100
6 Total Sales
-
L
Seller's Agent in 2012
Laurie Dolan
Coldwell Banker Realty - Sudbury
Map
Source: MLS Property Information Network (MLS PIN)
MLS Number: 71330121
APN: WAYL-000024-000000-000128
- 25 Glen Rd
- 10 Morse Rd
- 88 Glezen Ln
- 4 Ellen Mary Way
- 74 Old Connecticut Path
- 138 Pelham Island Rd
- 3 White Rd
- 22 Forest Hill Rd
- 21 Highland Cir
- 153 Old Connecticut Path
- 7 Spruce Tree Ln
- 19 Hickory Hill Rd
- 8 Poets Path
- 26 Deer Run
- 27 Covered Bridge Ln
- 214 Glezen Ln
- 72 Love Ln
- 39 Westerly Rd
- 21 Westerly Rd
- 42 Westerly Rd
