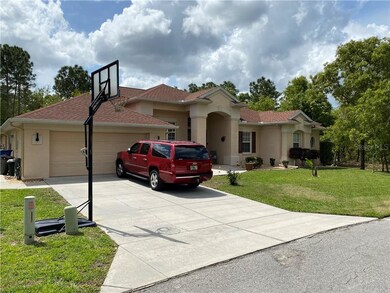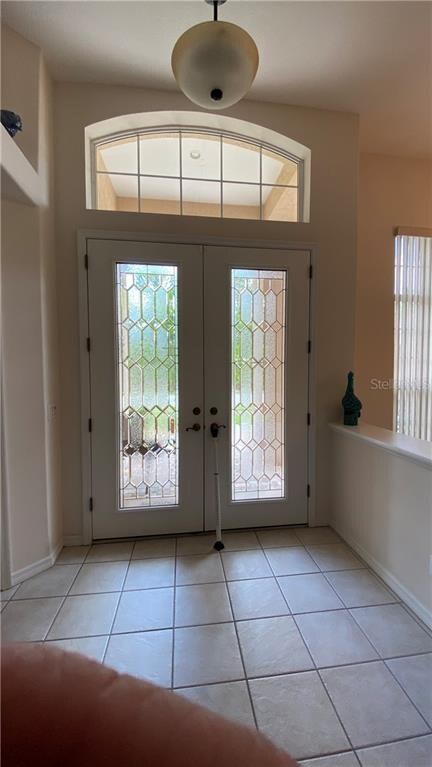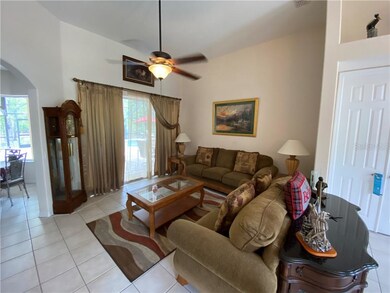
Highlights
- In Ground Pool
- Vaulted Ceiling
- Oversized Lot
- View of Trees or Woods
- Solid Surface Countertops
- 2 Car Attached Garage
About This Home
As of May 2021Must See this exceptional spacious, light and bright home in an amazing community. This home is great for entertaining with its open floor plan, dining area, large living and family room and a large paved pool deck overlooking a private wooded area. Home sits on a 1/4 acre lot on a cul-de-sac with so much privacy. Large Kitchen with plenty of cabinets and, center island and built-in oven and microwave. Large inside laundry and spacious garage as well as plenty of storage space. Master suite features, large closets, a dressing area and access to the office/den. Master bath is spacious, with jacuzzi tub, walk in shower and double vanity. This home features a private master sized 3rd bedroom with access to the pool, can serve as an in-law/teen room. All faucets are lifetime guaranteed, will come with record termite/bug service. installed 220 Electric for a hot tub. Roof replaced in 2015 with installed Solar fans, AC is a new 16 Seer high efficiancy unit so your power bills will be Low. You won't be disappointed with this great estate.
Last Agent to Sell the Property
PREMIER PROPERTY SOLUTIONS License #3188619 Listed on: 04/02/2021
Last Buyer's Agent
Jessica Ramos
License #3404986

Home Details
Home Type
- Single Family
Est. Annual Taxes
- $2,951
Year Built
- Built in 2006
Lot Details
- 0.28 Acre Lot
- Lot Dimensions are 71x120
- Street terminates at a dead end
- North Facing Home
- Oversized Lot
- Irrigation
- Property is zoned PDR
HOA Fees
- $11 Monthly HOA Fees
Parking
- 2 Car Attached Garage
Home Design
- Slab Foundation
- Shingle Roof
- Block Exterior
- Stucco
Interior Spaces
- 3,176 Sq Ft Home
- 1-Story Property
- Coffered Ceiling
- Tray Ceiling
- Vaulted Ceiling
- Ceiling Fan
- Blinds
- Sliding Doors
- Views of Woods
- Laundry in unit
Kitchen
- Eat-In Kitchen
- Built-In Convection Oven
- Cooktop<<rangeHoodToken>>
- <<microwave>>
- Dishwasher
- Solid Surface Countertops
- Solid Wood Cabinet
- Disposal
Flooring
- Carpet
- Ceramic Tile
Bedrooms and Bathrooms
- 4 Bedrooms
- 3 Full Bathrooms
Home Security
- Fire and Smoke Detector
- In Wall Pest System
- Pest Guard System
Pool
- In Ground Pool
- Gunite Pool
- Saltwater Pool
Utilities
- Central Heating and Cooling System
- Thermostat
- Electric Water Heater
- Cable TV Available
Community Details
- Sugar Mill Woods Association, Phone Number (352) 621-8053
- Sugarmill Woods Oak Village Subdivision
Listing and Financial Details
- Down Payment Assistance Available
- Homestead Exemption
- Visit Down Payment Resource Website
- Legal Lot and Block 11 / 230
- Assessor Parcel Number 18E-20S-13-0020-02300-0110
Ownership History
Purchase Details
Home Financials for this Owner
Home Financials are based on the most recent Mortgage that was taken out on this home.Purchase Details
Similar Homes in Homosassa, FL
Home Values in the Area
Average Home Value in this Area
Purchase History
| Date | Type | Sale Price | Title Company |
|---|---|---|---|
| Warranty Deed | $444,000 | Knight Barry Title Sln Inc | |
| Deed | $20,200 | -- |
Mortgage History
| Date | Status | Loan Amount | Loan Type |
|---|---|---|---|
| Open | $381,411 | VA | |
| Previous Owner | $109,976 | Unknown | |
| Previous Owner | $100,000 | Credit Line Revolving | |
| Previous Owner | $310,240 | Construction |
Property History
| Date | Event | Price | Change | Sq Ft Price |
|---|---|---|---|---|
| 06/25/2025 06/25/25 | Price Changed | $564,500 | -0.9% | $174 / Sq Ft |
| 03/27/2025 03/27/25 | Price Changed | $569,500 | 0.0% | $175 / Sq Ft |
| 03/27/2025 03/27/25 | For Sale | $569,500 | -0.9% | $175 / Sq Ft |
| 12/01/2024 12/01/24 | Off Market | $574,500 | -- | -- |
| 11/09/2024 11/09/24 | Price Changed | $574,500 | -0.1% | $177 / Sq Ft |
| 10/18/2024 10/18/24 | For Sale | $575,000 | 0.0% | $177 / Sq Ft |
| 10/16/2024 10/16/24 | Off Market | $575,000 | -- | -- |
| 10/01/2024 10/01/24 | For Sale | $575,000 | 0.0% | $177 / Sq Ft |
| 09/30/2024 09/30/24 | Off Market | $575,000 | -- | -- |
| 08/22/2024 08/22/24 | Price Changed | $575,000 | -2.1% | $177 / Sq Ft |
| 06/16/2024 06/16/24 | Price Changed | $587,500 | -3.5% | $181 / Sq Ft |
| 05/13/2024 05/13/24 | Price Changed | $609,000 | -2.4% | $187 / Sq Ft |
| 04/18/2024 04/18/24 | Price Changed | $624,000 | -3.9% | $192 / Sq Ft |
| 03/23/2024 03/23/24 | For Sale | $649,000 | +46.2% | $200 / Sq Ft |
| 05/21/2021 05/21/21 | Sold | $444,000 | -3.3% | $140 / Sq Ft |
| 04/20/2021 04/20/21 | Pending | -- | -- | -- |
| 04/02/2021 04/02/21 | For Sale | $459,000 | -- | $145 / Sq Ft |
Tax History Compared to Growth
Tax History
| Year | Tax Paid | Tax Assessment Tax Assessment Total Assessment is a certain percentage of the fair market value that is determined by local assessors to be the total taxable value of land and additions on the property. | Land | Improvement |
|---|---|---|---|---|
| 2024 | $5,976 | $436,619 | -- | -- |
| 2023 | $5,976 | $423,902 | $0 | $0 |
| 2022 | $5,585 | $411,555 | $14,500 | $397,055 |
| 2021 | $3,047 | $238,216 | $0 | $0 |
| 2020 | $2,951 | $274,106 | $9,200 | $264,906 |
| 2019 | $2,923 | $257,819 | $9,550 | $248,269 |
| 2018 | $2,893 | $247,998 | $9,550 | $238,448 |
| 2017 | $2,890 | $220,353 | $9,320 | $211,033 |
| 2016 | $2,938 | $215,821 | $10,200 | $205,621 |
| 2015 | $2,987 | $214,321 | $7,490 | $206,831 |
| 2014 | $3,058 | $212,620 | $6,972 | $205,648 |
Agents Affiliated with this Home
-
Thomas Homan, Jr

Seller's Agent in 2024
Thomas Homan, Jr
Homan Realty Group Inc.
(352) 675-8245
3 in this area
555 Total Sales
-
JEFF Queen
J
Seller's Agent in 2021
JEFF Queen
PREMIER PROPERTY SOLUTIONS
(727) 232-2192
1 in this area
52 Total Sales
-
J
Buyer's Agent in 2021
Jessica Ramos
Map
Source: Stellar MLS
MLS Number: W7832330
APN: 18E-20S-13-0020-02300-0110






