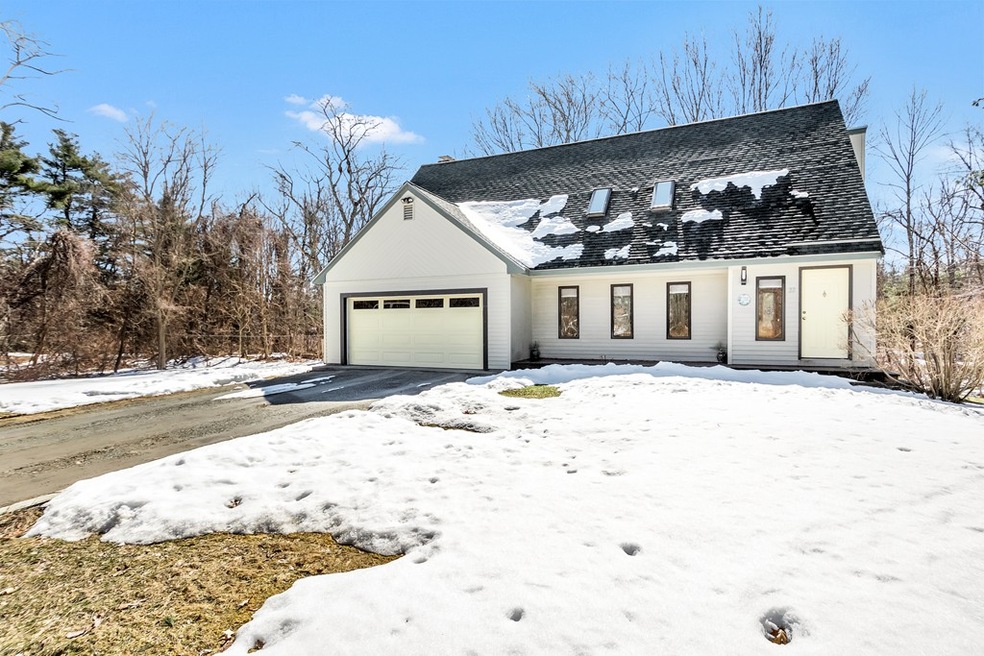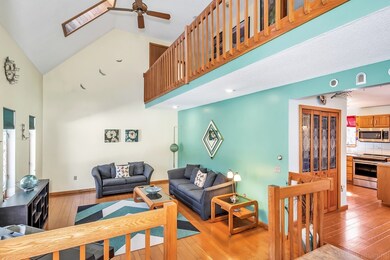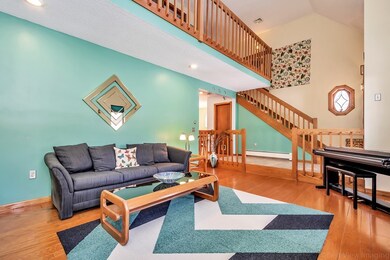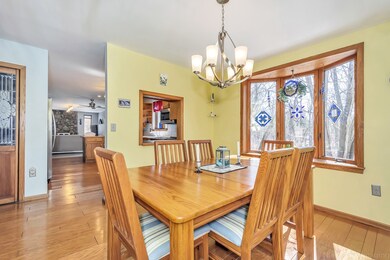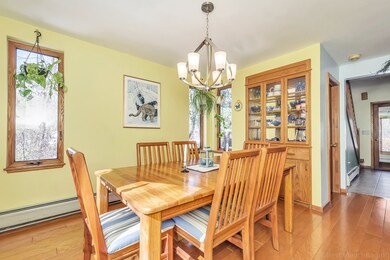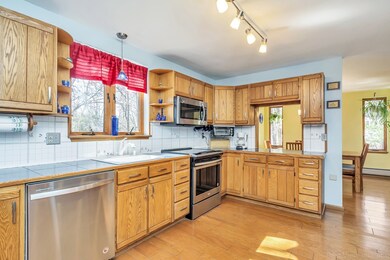
22 Porter Rd Littleton, MA 01460
Estimated Value: $588,000 - $936,097
Highlights
- Deck
- Wood Flooring
- Whole House Vacuum System
- Littleton Middle School Rated 9+
- Porch
- Central Heating and Cooling System
About This Home
As of May 2018Looking for something cool and unusual? Better than any cookie cutter same old -same old new construction here! Wooded setting with incredible natural views. Craftsmanship throughout. Oak random width floors, stair railings, even a DR built-in china cabinet. Gorgeous field stone fireplace draws you from DR and Kitchen into the family room, which flows to enormous deck and all that inside - outside living. Should the weather be frightful, the windows invite you to enjoy the ever-changing beautiful view every season. You'll enjoy the workhorse of a kitchen, with upgraded stainless steel appliances, convenient first floor laundry. Bedrooms upstairs with a Humongous Master walk-in closet that could easily be remodeled into a stunning Master Bath and still have a walk in closet. See floor plans included below. This is a special property that is worth taking a good look at. ***Offers due Tuesday, April 10 at 4:00** Please allow 24 hours for review. Thank you.
Home Details
Home Type
- Single Family
Est. Annual Taxes
- $123
Year Built
- Built in 1984
Lot Details
- Property fronts a marsh
- Year Round Access
Parking
- 2 Car Garage
Kitchen
- Microwave
- ENERGY STAR Qualified Refrigerator
- ENERGY STAR Qualified Dishwasher
- ENERGY STAR Range
Flooring
- Wood
- Wall to Wall Carpet
- Tile
- Vinyl
Laundry
- ENERGY STAR Qualified Dryer
- Dryer
- ENERGY STAR Qualified Washer
Outdoor Features
- Deck
- Storage Shed
- Porch
Utilities
- Central Heating and Cooling System
- Hot Water Baseboard Heater
- Heating System Uses Gas
- Water Holding Tank
- Natural Gas Water Heater
- Private Sewer
- Cable TV Available
Additional Features
- Central Vacuum
- Whole House Vacuum System
- Basement
Ownership History
Purchase Details
Similar Homes in the area
Home Values in the Area
Average Home Value in this Area
Purchase History
| Date | Buyer | Sale Price | Title Company |
|---|---|---|---|
| Bryant Carl D | -- | -- |
Mortgage History
| Date | Status | Borrower | Loan Amount |
|---|---|---|---|
| Open | Korhonen Jonathan P | $112,000 | |
| Open | Korhonen Jonathan P | $377,000 | |
| Closed | Korhonen Jonathan P | $386,400 | |
| Closed | Bryant Carol L | $35,000 | |
| Closed | Bryant Carl D | $100,000 | |
| Closed | Bryant Carl D | $20,000 | |
| Closed | Bryant Carl D | $68,300 |
Property History
| Date | Event | Price | Change | Sq Ft Price |
|---|---|---|---|---|
| 05/31/2018 05/31/18 | Sold | $483,000 | +5.5% | $270 / Sq Ft |
| 04/11/2018 04/11/18 | Pending | -- | -- | -- |
| 04/04/2018 04/04/18 | For Sale | $458,000 | -- | $256 / Sq Ft |
Tax History Compared to Growth
Tax History
| Year | Tax Paid | Tax Assessment Tax Assessment Total Assessment is a certain percentage of the fair market value that is determined by local assessors to be the total taxable value of land and additions on the property. | Land | Improvement |
|---|---|---|---|---|
| 2025 | $123 | $825,200 | $266,500 | $558,700 |
| 2024 | $11,486 | $774,000 | $257,800 | $516,200 |
| 2023 | $9,084 | $559,000 | $231,700 | $327,300 |
| 2022 | $8,501 | $480,000 | $222,900 | $257,100 |
| 2021 | $8,381 | $473,500 | $216,400 | $257,100 |
| 2020 | $8,233 | $463,300 | $205,500 | $257,800 |
| 2019 | $7,497 | $411,000 | $176,700 | $234,300 |
| 2018 | $7,417 | $408,900 | $176,300 | $232,600 |
| 2017 | $7,264 | $400,200 | $167,600 | $232,600 |
| 2016 | $7,041 | $398,000 | $167,600 | $230,400 |
| 2015 | $6,704 | $370,400 | $145,800 | $224,600 |
Agents Affiliated with this Home
-
Kymberlee Albertelli

Seller's Agent in 2018
Kymberlee Albertelli
Keller Williams Realty Boston Northwest
(978) 501-2575
64 Total Sales
-
Lori Megee

Buyer's Agent in 2018
Lori Megee
Keller Williams Realty Boston Northwest
(978) 621-4273
60 Total Sales
Map
Source: MLS Property Information Network (MLS PIN)
MLS Number: 72302403
APN: LITT-000012R-000009-B000000
- 166 Whitcomb Ave
- 63 Harwood Ave
- Lot 2 Strawberry Farm
- 48 Hartwell Ave
- 50 Hartwell Ave
- 71 Tahattawan Rd
- 11 (Lt 45) Darrell Dr
- 1 Strawberry Hill Farm
- 5 Strawberry Farm
- 239 Ayer Rd Unit 82
- 239 Ayer Rd Unit 79
- 2 C Trail Ridge Way Unit Bldg 5B
- 4 Spectacle Pond Rd
- 933 Liberty Square Rd
- 336 King St Unit 105
- 12 Pingry Way
- 79 Shaker Rd
- 43 Longview Cir Unit B
- 42 Whitetail Way
- 12 Trail Ridge Way Unit A
