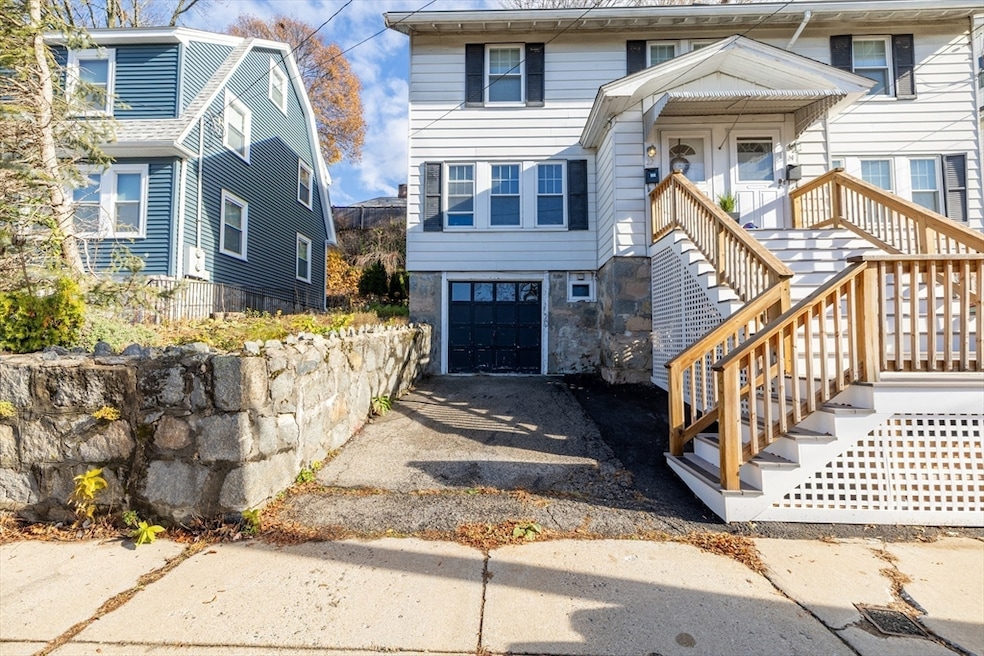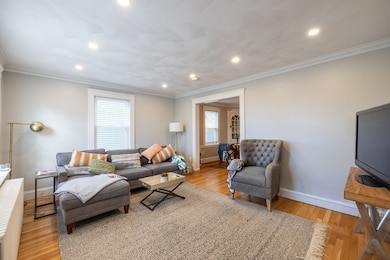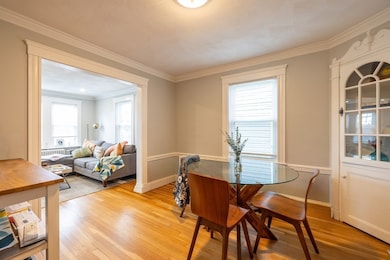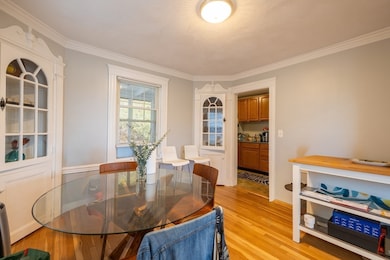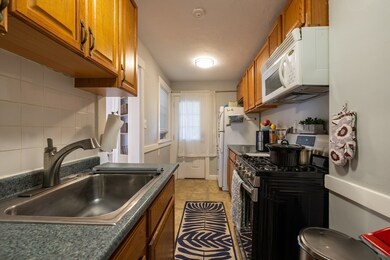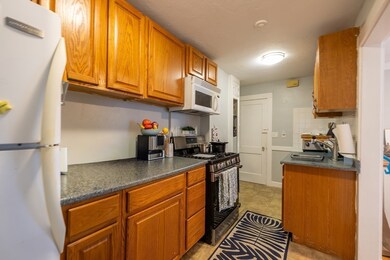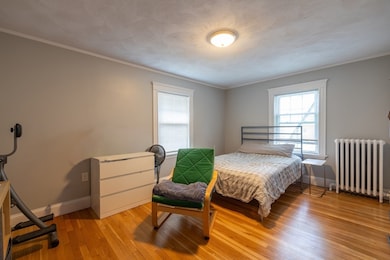22 Potomac St Unit 22 West Roxbury, MA 02132
West Roxbury NeighborhoodHighlights
- Golf Course Community
- Property is near public transit
- Jogging Path
- Medical Services
- No HOA
- Park
About This Home
West Roxbury 2 bed 1 bath Available JAN 1 2026. This bright and beautifully maintained half duplex in West Roxbury offers the perfect blend of comfort and convenience for busy professionals. Enjoy hardwood floors, a modern kitchen and bath, in unit laundry hookups and a private screened-in patio ideal for relaxing after work. Additional perks include an unfinished attic for storage, 1 car garage (compact) plus an extra driveway space and pet-friendly living. Nestled on a quiet, tree-lined street just minutes from Centre Street’s cafés, markets, fitness studios and boutiques. A commuter’s dream only 0.44 miles to the West Roxbury Station on the Needham Line, offering quick access to Boston’s major medical, educational and financial hubs. Solid credit & references only please.
Property Details
Home Type
- Multi-Family
Lot Details
- 4,349 Sq Ft Lot
Parking
- 1 Car Parking Space
Home Design
- 975 Sq Ft Home
- Property Attached
- Entry on the 1st floor
Kitchen
- Oven
- Range
- Microwave
- Dishwasher
- Disposal
Bedrooms and Bathrooms
- 2 Bedrooms
- 1 Full Bathroom
Laundry
- Laundry in unit
- Dryer
- Washer
Location
- Property is near public transit
- Property is near schools
Utilities
- No Cooling
- Heating System Uses Natural Gas
Listing and Financial Details
- Security Deposit $3,000
- Property Available on 1/1/26
- Rent includes water, sewer, trash collection, parking
- 12 Month Lease Term
- Assessor Parcel Number 1432236
Community Details
Overview
- No Home Owners Association
- Near Conservation Area
Amenities
- Medical Services
- Common Area
- Shops
- Coin Laundry
Recreation
- Golf Course Community
- Park
- Jogging Path
- Bike Trail
Pet Policy
- Pets Allowed
Map
Source: MLS Property Information Network (MLS PIN)
MLS Number: 73456851
- 76 Vermont St
- 9 Carroll St
- 539 Lagrange St
- 76 Potomac St
- 331 Vermont St
- 183 Temple St
- 37 Pomfret St
- 105 Chesbrough Rd
- 37 Hastings St Unit 103
- 59 Chesbrough Rd
- 577 Baker St Unit 577
- 168 Maple St
- 28 Dow Rd
- 990 Vfw Pkwy Unit 204
- 110 Park St Unit 3
- 701 Vfw Pkwy
- 14 Sanborn Ave
- 340 Baker St Unit 1
- 425 Lagrange St Unit 203
- 845 Lagrange St Unit 4
- 22 Potomac St
- 115 Vermont St Unit 1
- 331 Vermont St Unit 1
- 333 Vermont St Unit 2
- 47 Lasell St
- 47 Lasell St Unit 47 Lasell Street
- 47 Lasell St Unit 1
- 159 Corey St Unit 2
- 80 Sanborn Ave Unit 2
- 88 Corey St Unit 2
- 416 Baker St
- 8 Hastings St Unit 1
- 8 Hastings St Unit 2
- 149 Park St Unit 36
- 121-123 Willow St Unit 2
- 865 Lagrange St Unit 5
- 1799 Centre St Unit 17
- 1799 Centre St Unit 6
- 1799 Centre St Unit 37
- 26 Garnet Rd Unit 2
