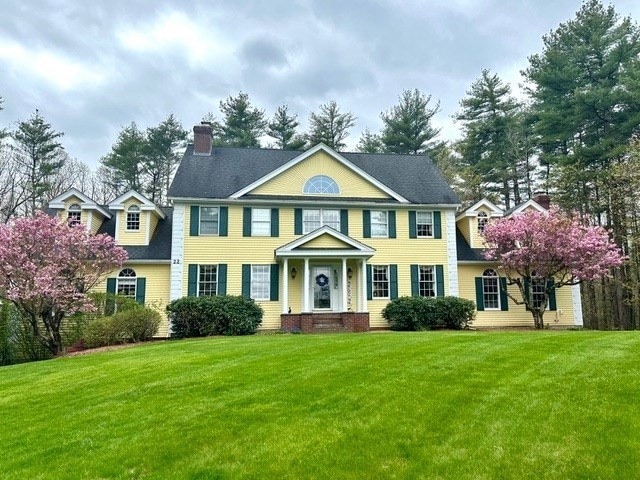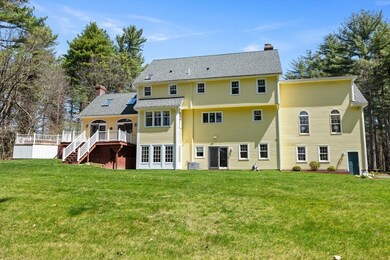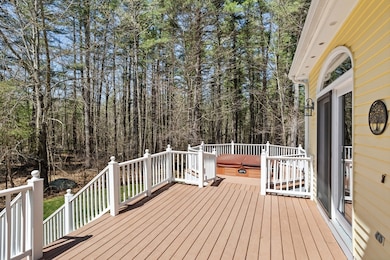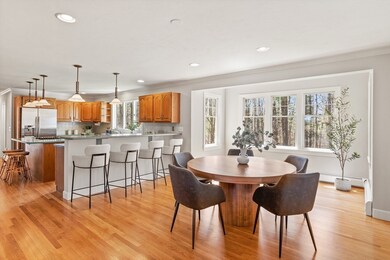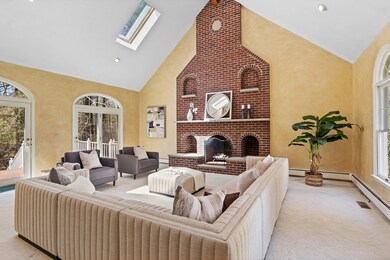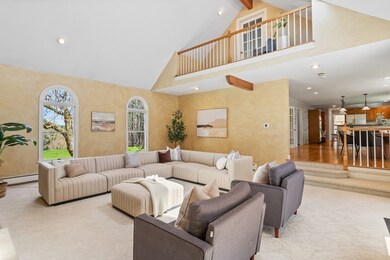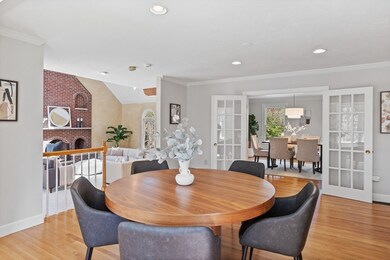
22 Preservation Way Westford, MA 01886
Estimated payment $9,673/month
Highlights
- Spa
- 3.29 Acre Lot
- Colonial Architecture
- Col John Robinson Rated A-
- Open Floorplan
- Landscaped Professionally
About This Home
Rarely does a home of such quality & stature come on the market. The beauty and serenity of this home and it’s enviable 3 acre cul-de-sac lot provides, not only a highly desirable neighborhood in which to thrive, but the ultimate in privacy. Enjoy your own piece of paradise! Play games in your large backyard, explore 500 acres of abutting conservation land, or follow trails to Kennedy Pond. This is a meticulously maintained and absolutely pristine home! Pride of ownership is evident in every corner of the 5100 sq ft. Whether you love to entertain or want the versatility of a large home, you'll enjoy an enormous sunlit Kit, fireplaced LR & FR, DR, versatile bonus room/office, 4 large bdrms, 3.5 baths, and a sunlit, walkout finished LL w/ play areas, guest room & mudroom (or potential in-law). Enjoy important updates: 8 zone heat, C/A, HW tank, sec system, flooring, painting, & more! Whether moving right in or adding your own special touches, this is the home that dreams are made of!
Home Details
Home Type
- Single Family
Est. Annual Taxes
- $19,136
Year Built
- Built in 1987
Lot Details
- 3.29 Acre Lot
- Near Conservation Area
- Cul-De-Sac
- Landscaped Professionally
- Sprinkler System
- Property is zoned RA
Parking
- 2 Car Attached Garage
- Tuck Under Parking
- Side Facing Garage
- Driveway
- Open Parking
- Off-Street Parking
Home Design
- Colonial Architecture
- Frame Construction
- Shingle Roof
- Concrete Perimeter Foundation
Interior Spaces
- Open Floorplan
- Central Vacuum
- Chair Railings
- Crown Molding
- Wainscoting
- Cathedral Ceiling
- Ceiling Fan
- Skylights
- Recessed Lighting
- Decorative Lighting
- Light Fixtures
- Bay Window
- French Doors
- Sliding Doors
- Mud Room
- Family Room with Fireplace
- 2 Fireplaces
- Living Room with Fireplace
- Home Office
- Play Room
- Home Security System
Kitchen
- Oven
- Range
- Plumbed For Ice Maker
- Dishwasher
- Kitchen Island
- Disposal
Flooring
- Wood
- Wall to Wall Carpet
- Ceramic Tile
Bedrooms and Bathrooms
- 4 Bedrooms
- Primary bedroom located on second floor
- Linen Closet
- Walk-In Closet
- Double Vanity
- Bidet
- Bathtub with Shower
- Separate Shower
Laundry
- Laundry on main level
- Dryer
- Washer
Partially Finished Basement
- Walk-Out Basement
- Basement Fills Entire Space Under The House
- Interior Basement Entry
- Garage Access
Eco-Friendly Details
- Whole House Vacuum System
Outdoor Features
- Spa
- Balcony
- Deck
- Rain Gutters
Schools
- Robinson Elementary School
- Crisafulli Middle School
- Wstfd Academy High School
Utilities
- Central Air
- 2 Cooling Zones
- 8 Heating Zones
- Heating System Uses Natural Gas
- Pellet Stove burns compressed wood to generate heat
- Baseboard Heating
- Generator Hookup
- 200+ Amp Service
- Power Generator
- Private Water Source
- Gas Water Heater
- Private Sewer
Listing and Financial Details
- Assessor Parcel Number M:0012.0 P:0141 S:0000,872157
Community Details
Overview
- No Home Owners Association
Recreation
- Jogging Path
Map
Home Values in the Area
Average Home Value in this Area
Tax History
| Year | Tax Paid | Tax Assessment Tax Assessment Total Assessment is a certain percentage of the fair market value that is determined by local assessors to be the total taxable value of land and additions on the property. | Land | Improvement |
|---|---|---|---|---|
| 2025 | $19,136 | $1,389,700 | $383,100 | $1,006,600 |
| 2024 | $19,136 | $1,389,700 | $383,100 | $1,006,600 |
| 2023 | $17,129 | $1,160,500 | $366,200 | $794,300 |
| 2022 | $17,755 | $1,101,400 | $325,600 | $775,800 |
| 2021 | $503 | $974,900 | $325,600 | $649,300 |
| 2020 | $6,518 | $977,800 | $325,600 | $652,200 |
| 2019 | $15,333 | $925,900 | $325,600 | $600,300 |
| 2018 | $16,662 | $915,900 | $315,600 | $600,300 |
| 2017 | $13,983 | $852,100 | $315,600 | $536,500 |
| 2016 | $14,877 | $912,700 | $302,200 | $610,500 |
| 2015 | $14,671 | $903,400 | $292,100 | $611,300 |
| 2014 | $14,500 | $873,500 | $282,900 | $590,600 |
Property History
| Date | Event | Price | Change | Sq Ft Price |
|---|---|---|---|---|
| 05/13/2025 05/13/25 | Pending | -- | -- | -- |
| 05/12/2025 05/12/25 | Price Changed | $1,450,000 | -4.9% | $284 / Sq Ft |
| 04/30/2025 04/30/25 | For Sale | $1,525,000 | -- | $299 / Sq Ft |
Purchase History
| Date | Type | Sale Price | Title Company |
|---|---|---|---|
| Deed | $545,000 | -- |
Mortgage History
| Date | Status | Loan Amount | Loan Type |
|---|---|---|---|
| Open | $500,000 | Closed End Mortgage | |
| Closed | $200,000 | No Value Available | |
| Closed | $250,000 | Purchase Money Mortgage |
Similar Homes in Westford, MA
Source: MLS Property Information Network (MLS PIN)
MLS Number: 73366910
APN: WFOR-000012-000141
- 14 Preservation Way
- 1 Trailside Way
- 40 Powers Rd
- 12 Woodbury Dr
- 24 Vine Brook Rd
- 18 Banbury Dr
- 46 Vine Brook Rd
- 2 Texas Rd
- 22 Old Lowell Rd
- 31 Monadnock Dr
- 16 Balsam Cir Unit 16
- 3 Misty Ln
- 1 Courtney Ln
- 85 Parkhurst Dr
- 7 Little Bear Hill Rd
- 7 Colonial Dr
- 16 Dean Ln Unit 16
- 16 Dean Ln
- 34 Fletcher Ln
- 25 Laurel Rd
