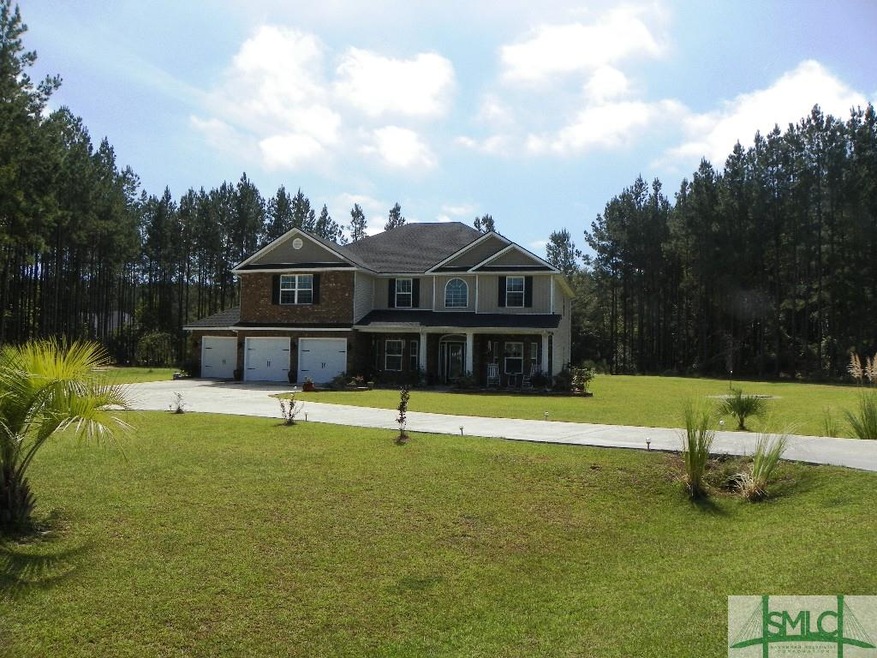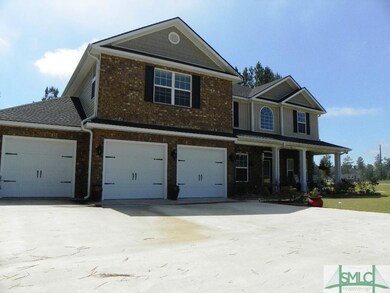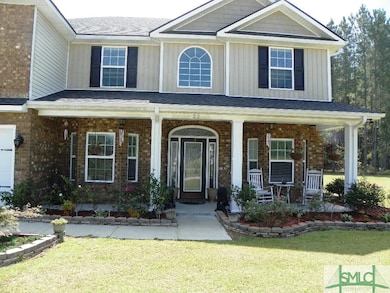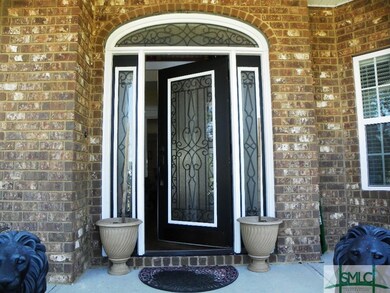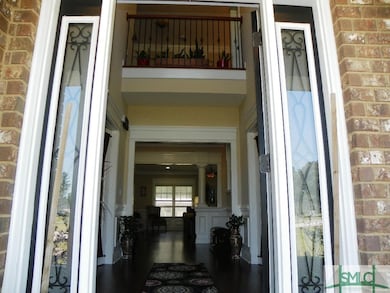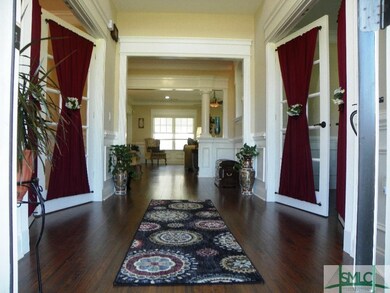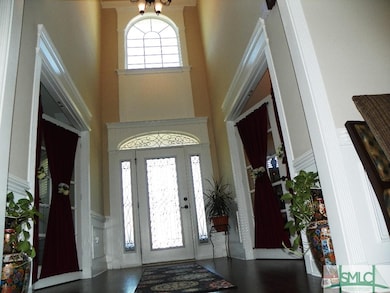
22 Prince Rd SE Ludowici, GA 31316
Estimated Value: $434,000 - $532,000
Highlights
- Horses Allowed On Property
- Primary Bedroom Suite
- Fireplace in Kitchen
- Gourmet Kitchen
- ENERGY STAR Certified Homes
- Wooded Lot
About This Home
As of June 2016This gorgeous 5 bedroom 3 full bath home with 3 car garage is located on 1.7 acres. Spacious floor plan includes formal dining, formal living, separate family and bonus rooms, bedroom with french doors down could also be used as office. Two fireplaces & wet bar for entertaining. There is a screened porch downstairs and private porch off master suite upstairs. Large open kitchen with lots of custom cabinets. This home has many upgrades like water purifier/softener system, wood floors, specialty steam shower, double ovens and custom mill-work galore! 12x24 shed with electric.
Last Agent to Sell the Property
Robin Torres
Coastal Georgia Alive Realty I License #319521 Listed on: 09/28/2015
Home Details
Home Type
- Single Family
Est. Annual Taxes
- $3,444
Year Built
- Built in 2013
Lot Details
- 1.7 Acre Lot
- Corner Lot
- Wooded Lot
- Private Yard
Parking
- 3 Car Attached Garage
Home Design
- Traditional Architecture
- Brick Exterior Construction
- Slab Foundation
- Frame Construction
- Asphalt Roof
Interior Spaces
- 3,784 Sq Ft Home
- 2-Story Property
- Wet Bar
- Cathedral Ceiling
- Recessed Lighting
- Gas Fireplace
- Double Pane Windows
- Family Room with Fireplace
- Sitting Room
- Keeping Room
- Pull Down Stairs to Attic
Kitchen
- Gourmet Kitchen
- Breakfast Area or Nook
- Breakfast Bar
- Butlers Pantry
- Double Convection Oven
- Cooktop
- Dishwasher
- Fireplace in Kitchen
Bedrooms and Bathrooms
- 5 Bedrooms
- Primary Bedroom Upstairs
- Primary Bedroom Suite
- 3 Full Bathrooms
- Dual Vanity Sinks in Primary Bathroom
- Garden Bath
- Separate Shower
Laundry
- Laundry Room
- Laundry on upper level
- Washer and Dryer Hookup
Eco-Friendly Details
- Energy-Efficient Insulation
- ENERGY STAR Certified Homes
Horse Facilities and Amenities
- Horses Allowed On Property
Utilities
- Central Heating
- Heat Pump System
- Programmable Thermostat
- Well
- Electric Water Heater
- Septic Tank
Community Details
- Property has a Home Owners Association
- Built by Mark Allen
Listing and Financial Details
- Exclusions: fountain and refrigerator
- Assessor Parcel Number 05700000230028
Ownership History
Purchase Details
Home Financials for this Owner
Home Financials are based on the most recent Mortgage that was taken out on this home.Purchase Details
Home Financials for this Owner
Home Financials are based on the most recent Mortgage that was taken out on this home.Similar Homes in Ludowici, GA
Home Values in the Area
Average Home Value in this Area
Purchase History
| Date | Buyer | Sale Price | Title Company |
|---|---|---|---|
| Pearsall Milton | $295,000 | -- | |
| Georgia Coastal Land Co | -- | -- | |
| J M Allen Construction Inc | $24,000 | -- |
Mortgage History
| Date | Status | Borrower | Loan Amount |
|---|---|---|---|
| Open | Charles Tara E | $340,139 | |
| Closed | Charles Tara E | $303,385 | |
| Closed | Pearsall Milton | $295,000 | |
| Closed | J M Allen Construction Inc | $0 |
Property History
| Date | Event | Price | Change | Sq Ft Price |
|---|---|---|---|---|
| 06/23/2016 06/23/16 | Sold | $297,000 | -12.6% | $78 / Sq Ft |
| 05/24/2016 05/24/16 | Pending | -- | -- | -- |
| 09/28/2015 09/28/15 | For Sale | $340,000 | -- | $90 / Sq Ft |
Tax History Compared to Growth
Tax History
| Year | Tax Paid | Tax Assessment Tax Assessment Total Assessment is a certain percentage of the fair market value that is determined by local assessors to be the total taxable value of land and additions on the property. | Land | Improvement |
|---|---|---|---|---|
| 2024 | $1,178 | $139,400 | $8,000 | $131,400 |
| 2023 | $1,156 | $139,400 | $8,000 | $131,400 |
| 2022 | $1,409 | $139,400 | $8,000 | $131,400 |
| 2021 | $3,980 | $121,111 | $8,000 | $113,111 |
| 2020 | $3,930 | $118,779 | $8,000 | $110,779 |
| 2019 | $3,930 | $118,779 | $8,000 | $110,779 |
| 2018 | $3,932 | $118,779 | $8,000 | $110,779 |
| 2017 | $3,933 | $118,779 | $8,000 | $110,779 |
| 2016 | $3,608 | $112,166 | $8,000 | $104,166 |
| 2015 | -- | $112,165 | $8,000 | $104,165 |
| 2014 | -- | $112,166 | $8,000 | $104,166 |
| 2013 | -- | $8,000 | $8,000 | $0 |
Agents Affiliated with this Home
-

Seller's Agent in 2016
Robin Torres
Coastal Georgia Alive Realty I
(912) 247-9786
-
Debra McLaughlin

Buyer's Agent in 2016
Debra McLaughlin
RE/MAX
35 Total Sales
Map
Source: Savannah Multi-List Corporation
MLS Number: 148158
APN: 05700000230028
- 233 Vickers Pass SE
- 98 Vickers Rd SE
- 557 Prince Rd SE
- 1226 Buster Phillips Rd SE
- 54 Allen Rawls Way SE
- 115 Pine View Rd SE
- 91 Pine View Rd SE
- 28 Pine View Rd SE
- 2107 Old MacOn Darien Rd SE
- 39 Blueberry Ct NE
- 21 Oak Ridge Cemetery Rd SW
- 0 Franklin St Unit 11482107
- 0 Franklin St Unit 22865692
- 613 S Macon St
- 174 Mill Pond Ln
- 160 Mill Pond Ln
- 22 Prince Rd SE
- 58 Prince Rd SE
- 23 Crest Rd SE
- 19 Hill St SE
- 51 Prince Rd Unit n/a
- 75 Prince Rd
- 212 Hill St SE
- 75 Prince Rd SE
- 58 Woodlawn St SE
- 347 Prince Rd SE
- 233 Vickers Other SE
- 51 Vickers Rd SE
- 51 Vickers Pass SE
- 51 Vickers Pass
- 13 Vickers Rd SE
- 27 Vickers Pass
- 160 Prince Rd SE
- 205 Hill St SE
- 0 Vickers Pass
