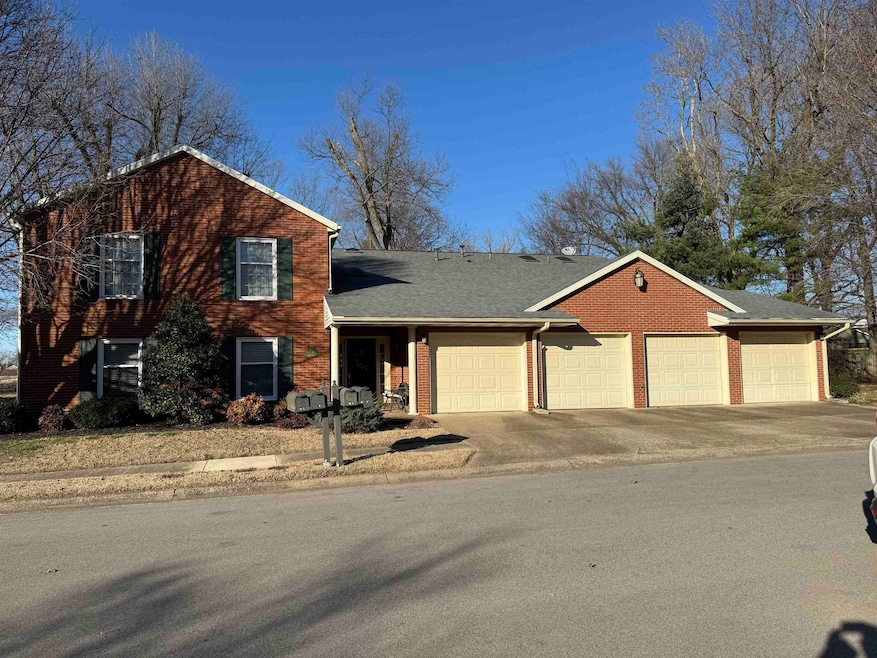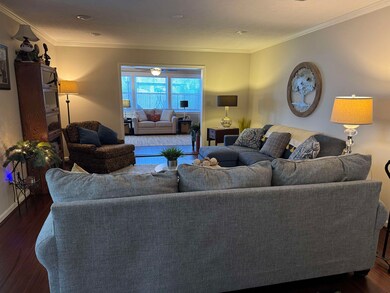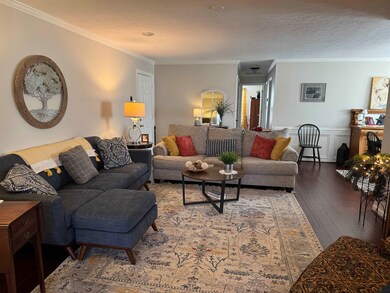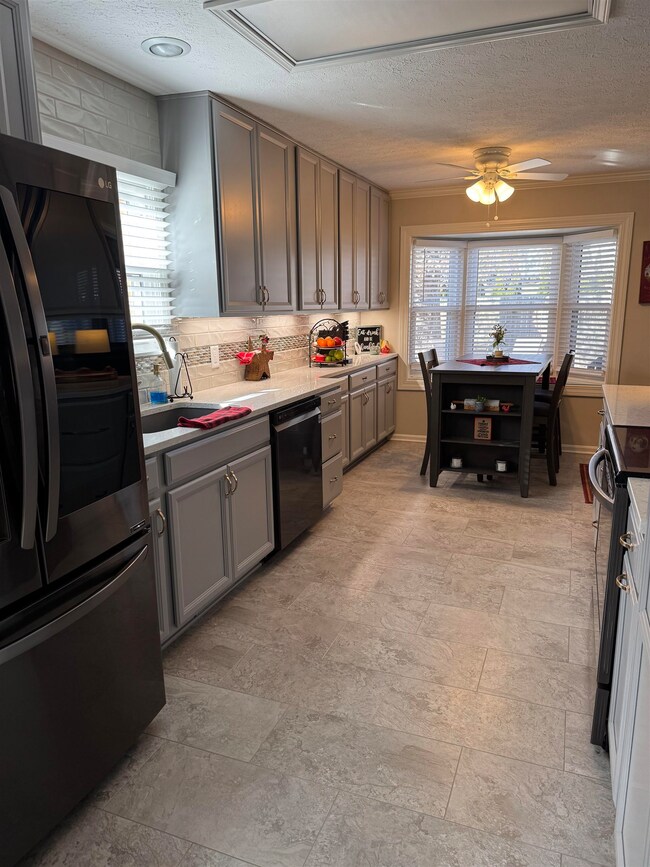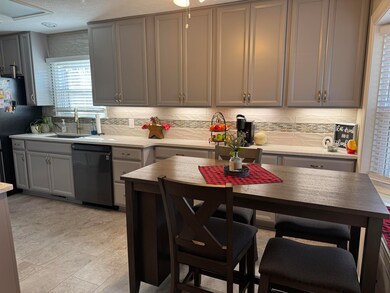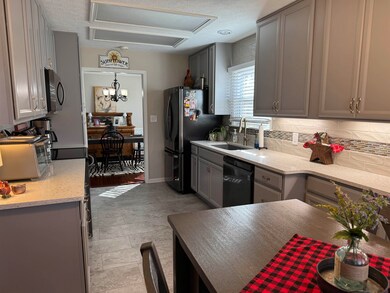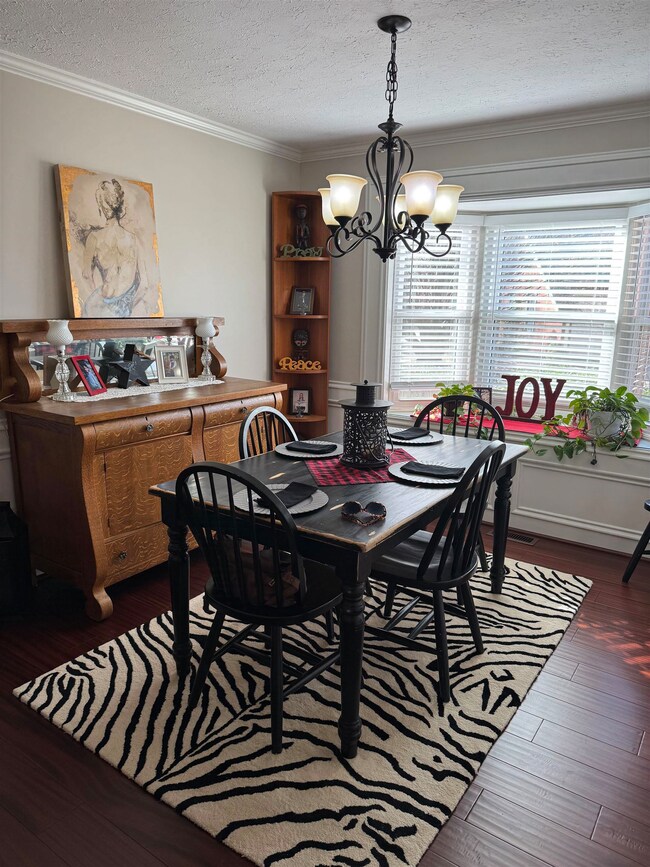
22 Quail Ridge Ct Owensboro, KY 42303
Southeast Owensboro NeighborhoodHighlights
- Wooded Lot
- Sun or Florida Room
- Formal Dining Room
- Wood Flooring
- Den
- Eat-In Kitchen
About This Home
As of May 2025This is the one you’ve been waiting for! A beautifully remodeled 2-bed, 2-bath, first-floor condo in Quail Ridge. It feels like NEW with all-new flooring and a stunning kitchen with brand-new cabinets. Spanning 1,384 sq. ft., it includes an inviting den for extra space. Plus, enjoy the convenience of a 1-car attached garage.
Last Agent to Sell the Property
RE/MAX PROFESSIONAL REALTY GROUP License #178479 Listed on: 02/28/2025

Last Buyer's Agent
RE/MAX PROFESSIONAL REALTY GROUP License #178479 Listed on: 02/28/2025

Property Details
Home Type
- Condominium
Year Built
- Built in 1990
Lot Details
- Landscaped
- Wooded Lot
HOA Fees
- $175 Monthly HOA Fees
Home Design
- Brick Veneer
- Slab Foundation
- Dimensional Roof
Interior Spaces
- 1,384 Sq Ft Home
- 1-Story Property
- Ceiling Fan
- Family Room
- Formal Dining Room
- Den
- Sun or Florida Room
- Utility Room
- Washer and Dryer Hookup
Kitchen
- Eat-In Kitchen
- Range<<rangeHoodToken>>
- <<microwave>>
- Dishwasher
Flooring
- Wood
- Laminate
Bedrooms and Bathrooms
- 2 Bedrooms
- 2 Full Bathrooms
Parking
- 1 Car Attached Garage
- Driveway
Outdoor Features
- Patio
Schools
- Deer Park Elementary School
- Colvw Middle School
- DCHS High School
Utilities
- Forced Air Heating and Cooling System
- Gas Available
- Gas Water Heater
Community Details
- Quail Ridge Subdivision
Similar Homes in Owensboro, KY
Home Values in the Area
Average Home Value in this Area
Property History
| Date | Event | Price | Change | Sq Ft Price |
|---|---|---|---|---|
| 05/09/2025 05/09/25 | Sold | $220,000 | -4.3% | $159 / Sq Ft |
| 04/11/2025 04/11/25 | Pending | -- | -- | -- |
| 02/28/2025 02/28/25 | For Sale | $229,900 | -- | $166 / Sq Ft |
Tax History Compared to Growth
Agents Affiliated with this Home
-
Reba Besecker

Seller's Agent in 2025
Reba Besecker
RE/MAX PROFESSIONAL REALTY GROUP
(270) 929-3407
3 in this area
26 Total Sales
Map
Source: Greater Owensboro REALTOR® Association
MLS Number: 91687
- 10 Quail Ridge Ct
- 738 Live Oak Place
- 3336 Bryant Ct
- 612 Tampa Dr
- 3203 Daviess St
- 815 Devonshire Dr
- 3229 Cs-1693
- 802 Dixiana Dr
- 3812 Shelly Dr
- 500 Suffolk Dr
- 527 Suffolk Dr
- 3034 Sterling Ct
- 2750 Veach Rd
- 3601 Placid Place E
- 300 Magnolia Dr
- 503 Catalina Dr
- 4230 Edgewood Ct
- 413 E 27th St
- 319 E 27th St
- 4201 Hunter Pointe
