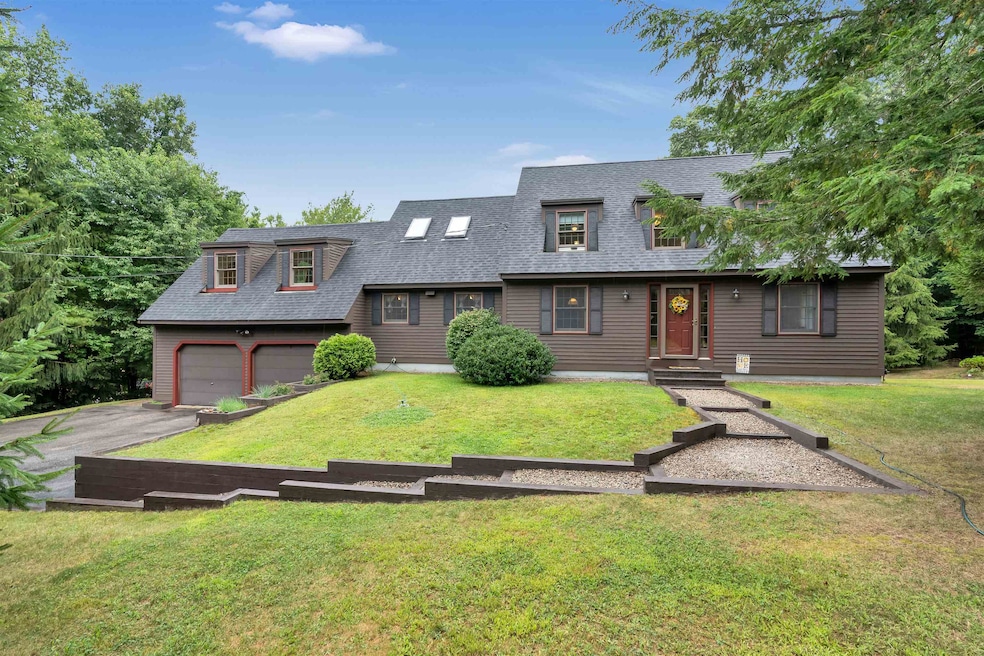
22 Raeder Dr Stratham, NH 03885
Estimated payment $5,586/month
Highlights
- Very Popular Property
- Colonial Architecture
- Wood Flooring
- Cooperative Middle School Rated A-
- Wooded Lot
- Central Air
About This Home
Elevate everyday living with this exquisite 4-bedroom, 3-bath Cape on a sprawling 1.42-acre wooded retreat in Stratham. Custom-built in 1981, the home features a beautifully appointed granite and stainless-steel kitchen, stylish wet bar/butler’s pantry, and a sun-kissed three-season porch overlooking a private, landscaped backyard. The main level includes expansive living and dining rooms, a versatile den, and a guest room or home office. Equipped with central air on the main floor and a whole-house fan for refreshing airflow. Ascend to the second level to discover four generously sized bedrooms ready for rest and rejuvenation. A unique loft space above the garage provides endless possibilities perfect as a studio or creative nook. The unfinished high-ceiling basement invites future expansion. There is a shed with electricity which offers convenience for lawnmowers, toys or a workshop. There is a generator hookup in the basement. Rare opportunity to own a custom-built home in one of Stratham’s most desirable neighborhoods. Experience timeless charm, modern amenities, and the flexibility to make it your own.Home is in SAU 16 and close to top ranked private schools such as Phillips Exeter Academy and Portsmouth Christian Academy. It is only 20 minutes to beautiful New Hampshire beaches and Portsmouth with its historic charm. It is also about an hour to the pristine lakes region and 2 hours to the majestic White mountains. Great for commuters to Boston or Portland.
Home Details
Home Type
- Single Family
Est. Annual Taxes
- $11,450
Year Built
- Built in 1981
Lot Details
- 1.42 Acre Lot
- Property fronts a private road
- Wooded Lot
- Property is zoned RA
Parking
- 2 Car Garage
Home Design
- Colonial Architecture
- Concrete Foundation
- Wood Frame Construction
- Shingle Roof
Interior Spaces
- 3,287 Sq Ft Home
- Property has 2 Levels
- Basement
- Interior Basement Entry
Kitchen
- Gas Range
- Microwave
- Dishwasher
Flooring
- Wood
- Carpet
- Ceramic Tile
Bedrooms and Bathrooms
- 4 Bedrooms
Utilities
- Central Air
- Private Water Source
- Private Sewer
- Cable TV Available
Listing and Financial Details
- Tax Block 000029
- Assessor Parcel Number 000012
Map
Home Values in the Area
Average Home Value in this Area
Tax History
| Year | Tax Paid | Tax Assessment Tax Assessment Total Assessment is a certain percentage of the fair market value that is determined by local assessors to be the total taxable value of land and additions on the property. | Land | Improvement |
|---|---|---|---|---|
| 2024 | $11,450 | $872,700 | $378,600 | $494,100 |
| 2023 | $11,373 | $543,900 | $194,800 | $349,100 |
| 2022 | $10,176 | $543,900 | $194,800 | $349,100 |
| 2021 | $10,073 | $543,900 | $194,800 | $349,100 |
| 2020 | $10,210 | $538,800 | $194,800 | $344,000 |
| 2019 | $10,038 | $538,800 | $194,800 | $344,000 |
| 2018 | $6,752 | $441,400 | $145,300 | $296,100 |
| 2017 | $8,950 | $440,900 | $144,800 | $296,100 |
| 2016 | $4,257 | $440,900 | $144,800 | $296,100 |
| 2015 | $8,774 | $440,900 | $144,800 | $296,100 |
| 2014 | $8,778 | $440,900 | $144,800 | $296,100 |
| 2013 | $8,636 | $439,500 | $144,800 | $294,700 |
Property History
| Date | Event | Price | Change | Sq Ft Price |
|---|---|---|---|---|
| 08/21/2025 08/21/25 | For Sale | $850,000 | +44.1% | $259 / Sq Ft |
| 05/28/2021 05/28/21 | Sold | $590,000 | -6.2% | $179 / Sq Ft |
| 04/21/2021 04/21/21 | Pending | -- | -- | -- |
| 04/08/2021 04/08/21 | For Sale | $629,000 | -- | $191 / Sq Ft |
Purchase History
| Date | Type | Sale Price | Title Company |
|---|---|---|---|
| Warranty Deed | $590,000 | None Available |
Mortgage History
| Date | Status | Loan Amount | Loan Type |
|---|---|---|---|
| Open | $569,748 | Purchase Money Mortgage |
Similar Homes in Stratham, NH
Source: PrimeMLS
MLS Number: 5057662
APN: STRH-000012-000029
- 11 Evergreen Way
- 23 Winding Brook Dr
- 2 Trishas Way
- 68 Peninsula Dr
- 60 Peninsula Dr
- 9 Peninsula Dr
- 132 Portsmouth Ave
- 8 Wingate Ct
- 50 Newfields Rd Unit A
- 42 College Rd
- 22 Captains Way
- 5 William Cir
- 44 Tansy Ave
- 48 Tansy Ave
- 27 Downing Ct
- 15 Railroad Ave
- 9 Swamscott St
- 1 Point of Rocks Terrace
- 85 College Rd
- 27 High St
- 94 Portsmouth Ave Unit 94 Portsmouth Ave
- 23 Portsmouth Ave
- 21 Portsmouth Ave
- 12 Auburn St
- 45 Acadia Ln
- 4 Linda Ln Unit 6
- 4 Brookside Dr Unit 11
- 83 Main St Unit 2
- 17 Dartmouth St Unit 17
- 41-44 Mckay Dr
- 19 Union St
- 23 Garfield St
- 21 Glengarry Dr Unit 21 glengarry
- 45 Pine St
- 156 Front St Unit 417
- 21 Willowbrook Ave
- 13 Westside Dr
- 25 Ernest Ave Unit 9
- 12 Patricia Ave
- 600 Bennett Way






