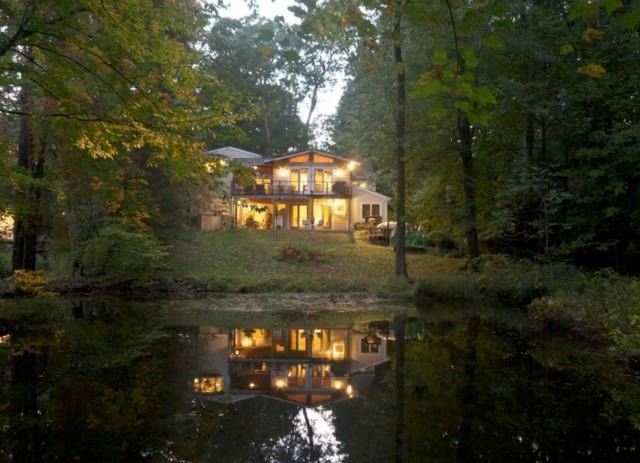
22 Range Rd Norwalk, CT 06853
Rowayton NeighborhoodHighlights
- Beach Access
- Home fronts a pond
- Cape Cod Architecture
- Brien Mcmahon High School Rated A-
- 0.73 Acre Lot
- Deck
About This Home
As of May 2017Completely re-built in 2002, this stone and shingle contemporary Cape is set on a tranquil 3/4 acre complete with its own pond and etched with landscape lighting to create a complete oasis, an easy walk to the village and train. The open floor plan features vaulted ceilings, oversized Living Room with stone fpl opening to eat-in kitchen with dining area extending to screened-in porch and wrap-around deck. First floor office or den with woodburning fpl. Upper BR suite with water views. Master Suite features jacuzzi, walk-in closet, and French doors to back patio, hot-tub and pond. Additional bedroom and full bath. Family Room with brick fireplace with French doors to covered patio. One-car attached garage.
Home Details
Home Type
- Single Family
Est. Annual Taxes
- $13,340
Year Built
- Built in 2001
Lot Details
- 0.73 Acre Lot
- Home fronts a pond
- Many Trees
- Property is zoned A1
Home Design
- Cape Cod Architecture
- Contemporary Architecture
- Concrete Foundation
- Slab Foundation
- Asphalt Shingled Roof
- Clap Board Siding
- Concrete Siding
- Cedar Siding
- Stone Siding
Interior Spaces
- 3 Fireplaces
- Thermal Windows
- French Doors
- Storage In Attic
- Storm Doors
Kitchen
- Oven or Range
- Cooktop
- Microwave
- Ice Maker
- Dishwasher
- Disposal
Bedrooms and Bathrooms
- 3 Bedrooms
Laundry
- Laundry Room
- Dryer
- Washer
Finished Basement
- Heated Basement
- Basement Fills Entire Space Under The House
- Interior Basement Entry
- Basement Storage
Parking
- 1 Car Attached Garage
- Parking Deck
Outdoor Features
- Beach Access
- Public Water Access
- Wetlands on Lot
- Deck
- Patio
- Exterior Lighting
Schools
- Rowayton Elementary School
- Roton Middle School
- Mcmahon High School
Utilities
- Zoned Heating and Cooling System
- Hot Water Heating System
- Heating System Uses Oil
- Hot Water Circulator
- Fuel Tank Located in Basement
Community Details
- No Home Owners Association
Listing and Financial Details
- Exclusions: Personal sound system equipment plus speakers; window treatments; statue, light to left of front door;
Ownership History
Purchase Details
Home Financials for this Owner
Home Financials are based on the most recent Mortgage that was taken out on this home.Purchase Details
Home Financials for this Owner
Home Financials are based on the most recent Mortgage that was taken out on this home.Map
Similar Homes in Norwalk, CT
Home Values in the Area
Average Home Value in this Area
Purchase History
| Date | Type | Sale Price | Title Company |
|---|---|---|---|
| Warranty Deed | $899,000 | -- | |
| Warranty Deed | $899,000 | -- | |
| Warranty Deed | $794,500 | -- | |
| Warranty Deed | $794,500 | -- |
Mortgage History
| Date | Status | Loan Amount | Loan Type |
|---|---|---|---|
| Open | $719,200 | Purchase Money Mortgage | |
| Closed | $719,200 | Purchase Money Mortgage | |
| Previous Owner | $635,000 | No Value Available |
Property History
| Date | Event | Price | Change | Sq Ft Price |
|---|---|---|---|---|
| 05/12/2017 05/12/17 | Sold | $899,000 | 0.0% | $295 / Sq Ft |
| 05/06/2017 05/06/17 | Pending | -- | -- | -- |
| 02/23/2017 02/23/17 | For Sale | $899,000 | +13.2% | $295 / Sq Ft |
| 05/03/2013 05/03/13 | Sold | $794,500 | -8.6% | $194 / Sq Ft |
| 04/03/2013 04/03/13 | Pending | -- | -- | -- |
| 10/14/2012 10/14/12 | For Sale | $869,000 | -- | $212 / Sq Ft |
Tax History
| Year | Tax Paid | Tax Assessment Tax Assessment Total Assessment is a certain percentage of the fair market value that is determined by local assessors to be the total taxable value of land and additions on the property. | Land | Improvement |
|---|---|---|---|---|
| 2024 | $17,899 | $811,870 | $508,330 | $303,540 |
| 2023 | $15,429 | $644,880 | $379,020 | $265,860 |
| 2022 | $14,792 | $644,960 | $379,100 | $265,860 |
| 2021 | $14,297 | $644,880 | $379,020 | $265,860 |
| 2020 | $14,350 | $644,880 | $379,020 | $265,860 |
| 2019 | $13,797 | $644,880 | $379,020 | $265,860 |
| 2018 | $14,281 | $590,250 | $385,820 | $204,430 |
| 2017 | $13,760 | $590,250 | $385,820 | $204,430 |
| 2016 | $13,540 | $590,250 | $385,820 | $204,430 |
| 2015 | $13,487 | $590,250 | $385,820 | $204,430 |
| 2014 | $13,236 | $590,250 | $385,820 | $204,430 |
Source: SmartMLS
MLS Number: 99007626
APN: NORW-000006-000032B-000011
- 139 Highland Ave
- 48 Hunt St
- 199 Highland Ave
- 2 Steeple Top Rd
- 36 Hunt St
- 147 Rowayton Woods Dr Unit 147
- 132 Rowayton Woods Dr Unit 132
- 3 Burchard Ln
- 193 Rowayton Woods Dr Unit 193
- 13 Witch Ln
- 201 Rowayton Woods Dr
- 290 Rowayton Ave
- 246 Rowayton Ave
- 72 Rowayton Woods Dr Unit 72
- 14 Arnold Ln
- 54 Rowayton Woods Dr Unit 54
- 19 Bryan Rd
- 98 Rowayton Woods Dr
- 32 Burchard Ln
- 13 Bryan Rd
