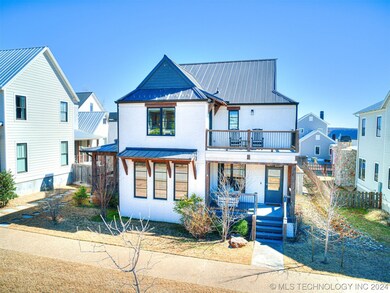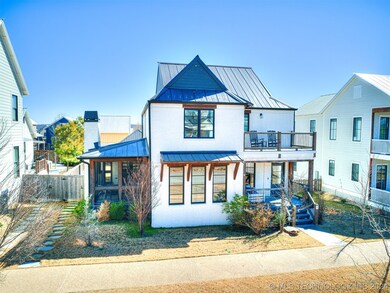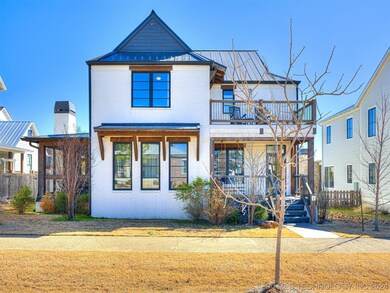
22 Redbud St Carlton Landing, OK 74432
Highlights
- Marina
- Community Lake
- Wood Flooring
- Beach Access
- Outdoor Fireplace
- Wine Refrigerator
About This Home
As of April 20245 bedroom fully furnished home with private backyard!
Welcome to 22 Redbud, located in the heart of Carlton Landing between Firefly Park and Redbud Park. This thoughtfully designed residence offers five bedrooms and 3.5 baths. For ultimate flexibility, this home offers two master suites, one downstairs and one upstairs and three other additional bedrooms, including a bunk room!
The spacious living and kitchen allows plenty of natural light and and generous size to gather with loved one! You’ll love the side screened porch, complete with a wood burning fireplace, perfect for your mornings and evenings!
In the backyard, enjoy your own private sanctuary, relaxing in hammocks or gathered around the firepit. This home is fully furnished and already in the Lakestay Vacation Program, offering a seamless transition to your time at the lake!
Ideally situated between Firefly Park and Redbud Park, this home offers access to nature trails, all three pools, recreational amenities, and community events. With a spacious 2-car garage and ample parking space, accommodating your vehicles and outdoor gear is a breeze.
Don't miss the opportunity to make this exceptional property your own. Schedule a showing today and experience lakeside living!
Home Details
Home Type
- Single Family
Est. Annual Taxes
- $9,405
Year Built
- Built in 2018
Lot Details
- 6,674 Sq Ft Lot
- West Facing Home
- Property is Fully Fenced
- Landscaped
- Sprinkler System
HOA Fees
- $254 Monthly HOA Fees
Parking
- 2 Car Garage
- Rear-Facing Garage
- Gravel Driveway
Home Design
- Slab Foundation
- Wood Frame Construction
- Metal Roof
Interior Spaces
- 3,264 Sq Ft Home
- 2-Story Property
- Ceiling Fan
- 2 Fireplaces
- Gas Log Fireplace
- Wood Frame Window
- Fire and Smoke Detector
Kitchen
- Built-In Double Oven
- Gas Oven
- Electric Range
- <<microwave>>
- Ice Maker
- Dishwasher
- Wine Refrigerator
- Disposal
Flooring
- Wood
- Carpet
- Tile
Bedrooms and Bathrooms
- 5 Bedrooms
Laundry
- Dryer
- Washer
Outdoor Features
- Beach Access
- River Access
- Balcony
- Covered patio or porch
- Outdoor Fireplace
- Fire Pit
- Exterior Lighting
Schools
- Carlton Landing Elementary School
- Carlton Landing High School
Utilities
- Zoned Heating and Cooling
- Programmable Thermostat
- Private Water Source
- Tankless Water Heater
- Gas Water Heater
- Lagoon System
- Phone Available
- Cable TV Available
Community Details
Overview
- Carlton Landing Phase 3 Subdivision
- Community Lake
- Greenbelt
Recreation
- Marina
- Community Pool
- Park
- Hiking Trails
Security
- Security Guard
Ownership History
Purchase Details
Purchase Details
Home Financials for this Owner
Home Financials are based on the most recent Mortgage that was taken out on this home.Purchase Details
Home Financials for this Owner
Home Financials are based on the most recent Mortgage that was taken out on this home.Purchase Details
Home Financials for this Owner
Home Financials are based on the most recent Mortgage that was taken out on this home.Purchase Details
Home Financials for this Owner
Home Financials are based on the most recent Mortgage that was taken out on this home.Purchase Details
Home Financials for this Owner
Home Financials are based on the most recent Mortgage that was taken out on this home.Similar Homes in the area
Home Values in the Area
Average Home Value in this Area
Purchase History
| Date | Type | Sale Price | Title Company |
|---|---|---|---|
| Warranty Deed | -- | None Listed On Document | |
| Warranty Deed | $890,000 | Chicago Title Oklahoma Co | |
| Warranty Deed | -- | Chicago Title Insurance Co | |
| Warranty Deed | -- | Chicago Title Oklahoma | |
| Warranty Deed | $699,000 | Chicago Title Oklahoma | |
| Warranty Deed | $76,500 | Chicago Title Oklahoma |
Mortgage History
| Date | Status | Loan Amount | Loan Type |
|---|---|---|---|
| Previous Owner | $510,400 | New Conventional | |
| Previous Owner | $459,300 | New Conventional | |
| Previous Owner | $453,100 | New Conventional | |
| Previous Owner | $461,600 | Future Advance Clause Open End Mortgage |
Property History
| Date | Event | Price | Change | Sq Ft Price |
|---|---|---|---|---|
| 04/25/2024 04/25/24 | Sold | $1,125,000 | -2.2% | $345 / Sq Ft |
| 03/02/2024 03/02/24 | Pending | -- | -- | -- |
| 02/28/2024 02/28/24 | For Sale | $1,150,000 | +29.2% | $352 / Sq Ft |
| 12/18/2020 12/18/20 | Sold | $890,000 | -1.1% | $283 / Sq Ft |
| 11/19/2020 11/19/20 | Pending | -- | -- | -- |
| 11/19/2020 11/19/20 | For Sale | $900,000 | -- | $287 / Sq Ft |
Tax History Compared to Growth
Tax History
| Year | Tax Paid | Tax Assessment Tax Assessment Total Assessment is a certain percentage of the fair market value that is determined by local assessors to be the total taxable value of land and additions on the property. | Land | Improvement |
|---|---|---|---|---|
| 2024 | $9,810 | $100,748 | $8,415 | $92,333 |
| 2023 | $8,957 | $95,951 | $8,415 | $87,536 |
| 2022 | $8,953 | $91,382 | $8,415 | $82,967 |
| 2021 | $9,098 | $97,900 | $8,415 | $89,485 |
| 2020 | $7,637 | $80,735 | $8,415 | $72,320 |
| 2019 | $6,747 | $76,890 | $8,415 | $68,475 |
| 2018 | $783 | $8,415 | $8,415 | $0 |
| 2017 | $1 | $5 | $5 | $0 |
Agents Affiliated with this Home
-
Katie Chapman

Seller's Agent in 2024
Katie Chapman
The Agency
(405) 948-7500
262 Total Sales
-
Lindsey Morris

Seller's Agent in 2020
Lindsey Morris
eXp Realty, LLC
(918) 617-7688
327 Total Sales
Map
Source: MLS Technology
MLS Number: 2407241
APN: 2109-00-015-007-0-007-00
- 42 Redbud St
- 288 Channel Point Rd
- 273 N Elm St Unit 1
- 0 Lake Rd
- 76 N Greer Rd
- 330 Kiamichi Rd
- 247 Kiamichi Rd
- 177 Lakeaire Dr
- 168 Kiamichi Rd
- 251 Greer Rd
- 351 Hamilton Rd
- 92 Kiamichi Rd
- 237 Hamilton Rd
- 306 Stone Ridge Rd
- 304 Stone Ridge Rd
- 370 Stephens Rd
- 202 Stone Ridge Rd
- 418847 E 1208 Rd
- 315 Stone Ridge Estates
- 0 Stephens Rd Unit 2520383






