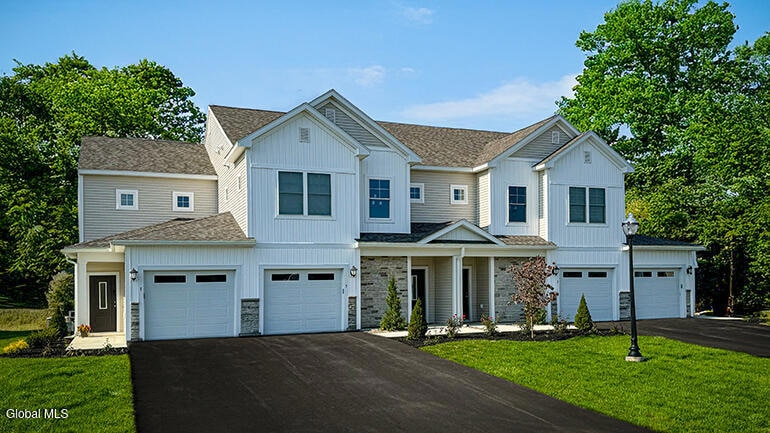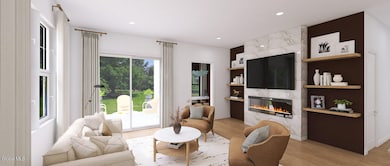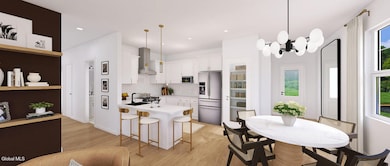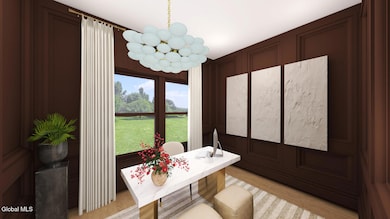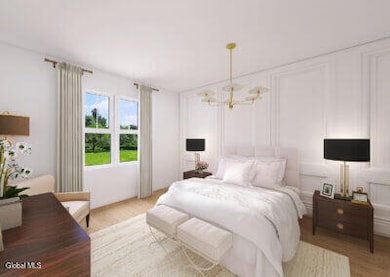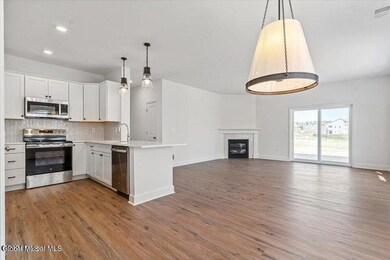22 Reed's Hollow Saratoga Springs, NY 12866
Estimated payment $3,359/month
Highlights
- New Construction
- Den
- 1 Car Attached Garage
- Stone Countertops
- Covered Patio or Porch
- Eat-In Kitchen
About This Home
The Reserve at Winding Brook is designed for today's living. Homeownership is effortless with low-maintenance living condominiums. Nestled in a peaceful setting close to the Saratoga Lake, residents enjoy easy access to Route 9 and I-87 commuter routes, world-renowned attractions, and the economic strength of New York's Tech Valley.
Brand new floor plans, ranging from 1,400 to over 1,900 sq. ft., are designed to make living more comfortable withoutcompromise. Say goodbye to weekend chores and hello to more time for recreation, exploring a historical park, and indulging in boutique shopping and dining in nearby Malta and downtown Saratoga Springs.
For a simplified, stress-free lifestyle, The Reserve at Winding Brook Condominiums is the ideal place to call home. Main Floor Left Unit • 1,424 sq.ft. • 2 Bedrooms • 2 Full Baths • Study • Covered Patio • Private Entry • 1 Car Garage
NO STEPS IN FROM GARAGE OR FRONT DOOR
The LELAND end-unit condominium is designed for ground floor living. It offers a spacious living room, dining area and well appointed chefs-style kitchen. The laundry room and linen closet are conveniently located down the hall and easily accessible from both bedrooms. Enjoy the sumptuous master suite with dual closets and spacious master bath. The attached one car garage allows for private entry into your home.
Property Details
Home Type
- Condominium
Est. Annual Taxes
- $4,800
Year Built
- Built in 2025 | New Construction
Lot Details
- Landscaped
- Front and Back Yard Sprinklers
- Cleared Lot
HOA Fees
- $302 Monthly HOA Fees
Parking
- 1 Car Attached Garage
- Garage Door Opener
- Driveway
- Off-Street Parking
Home Design
- Slab Foundation
- Stone Siding
- Vinyl Siding
- Asphalt
Interior Spaces
- 1,424 Sq Ft Home
- 1-Story Property
- Built-In Features
- Electric Fireplace
- Double Pane Windows
- ENERGY STAR Qualified Windows with Low Emissivity
- Insulated Windows
- Window Screens
- Sliding Doors
- ENERGY STAR Qualified Doors
- Entryway
- Family Room
- Dining Room
- Den
- No Access to Attic
- Property Views
Kitchen
- Eat-In Kitchen
- Built-In Electric Oven
- Range Hood
- Microwave
- ENERGY STAR Qualified Dishwasher
- Kitchen Island
- Stone Countertops
- Disposal
Flooring
- Carpet
- Ceramic Tile
- Vinyl
Bedrooms and Bathrooms
- 2 Bedrooms
- Bathroom on Main Level
- 2 Full Bathrooms
- Ceramic Tile in Bathrooms
Laundry
- Laundry Room
- Laundry on main level
Outdoor Features
- Covered Patio or Porch
- Exterior Lighting
Schools
- Stillwater Elementary School
- Stillwater High School
Utilities
- Cooling Available
- Heat Pump System
- Electric Baseboard Heater
- Underground Utilities
- 200+ Amp Service
- High Speed Internet
- Cable TV Available
Community Details
- Association fees include ground maintenance, maintenance structure, snow removal
- Leland
Listing and Financial Details
- Assessor Parcel Number 415289 219.-1-1.12
Map
Home Values in the Area
Average Home Value in this Area
Tax History
| Year | Tax Paid | Tax Assessment Tax Assessment Total Assessment is a certain percentage of the fair market value that is determined by local assessors to be the total taxable value of land and additions on the property. | Land | Improvement |
|---|---|---|---|---|
| 2024 | $4,563 | $185,200 | $185,200 | $0 |
| 2023 | -- | $185,200 | $185,200 | $0 |
| 2022 | -- | $185,200 | $185,200 | $0 |
| 2021 | -- | $185,200 | $185,200 | $0 |
Property History
| Date | Event | Price | List to Sale | Price per Sq Ft |
|---|---|---|---|---|
| 11/21/2025 11/21/25 | For Sale | $503,135 | -- | $353 / Sq Ft |
Purchase History
| Date | Type | Sale Price | Title Company |
|---|---|---|---|
| Deed | $380,000 | None Listed On Document | |
| Deed | -- | None Listed On Document |
Source: Global MLS
MLS Number: 202529922
APN: 415289 219.-1-1.12
- 18 Reed's Hollow
- 24 Reed's Hollow
- 16 Reed's Hollow
- 26 Reed's Hollow
- 28 Reed's Hollow
- 30 Reed's Hollow
- 93 Reed's Hollow
- 95 Reed's Hollow
- 91 Reed's Hollow
- 89 Reed's Hollow
- 8 Reed's Hollow
- 54 Walden Cir
- 670 New York 9p
- 58 Lakepointe Way
- 65 Lakepointe Way
- 67 Lakepointe Way
- 69 Lakepointe Way
- 72 Lakepointe Way
- 74 Lakepointe Way
- 325 Route 423
- 15 Kozy Ln
- 27 Hill Rd
- 13 Meadow Rue Place
- 49 Thimbleberry Rd
- 137 Thimbleberry Rd
- 2400 Steeplechase Blvd
- 68 Vista Dr
- 76 Kaydeross Park Rd
- 2113 Ellsworth Blvd
- 1 Forest Ridge Blvd
- 98 Point Breeze Rd
- 18 Lofts Way
- 1 Landau Blvd
- 1111 Laural Ln
- 18 Conver Dr
- 151 Jefferson St Unit 53H
- 14 Bowman St
- 80 Vanderbilt Ave
- 127 Jefferson St Unit 2
- 1 Kings Isle Ln
