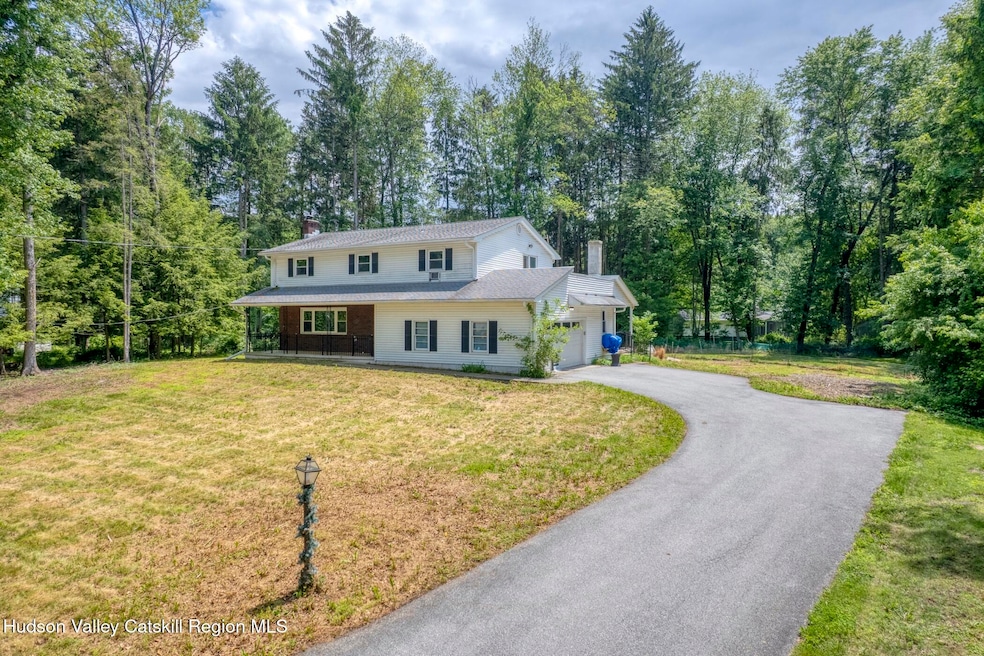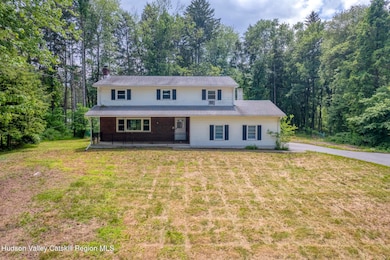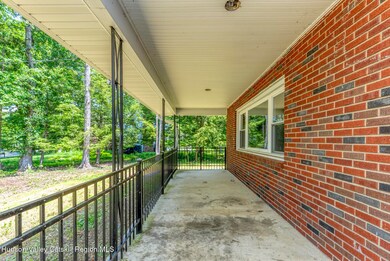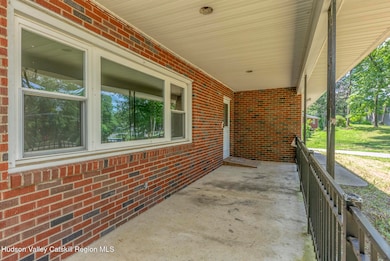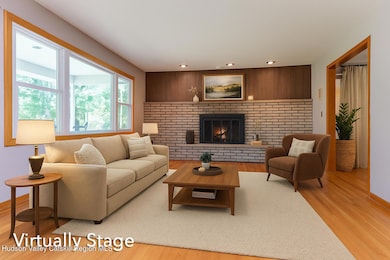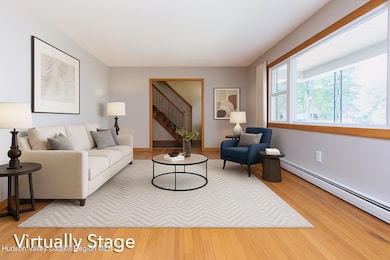22 Robert Dr Hyde Park, NY 12538
Estimated payment $2,441/month
Highlights
- Colonial Architecture
- Wood Flooring
- Beamed Ceilings
- Wood Burning Stove
- Private Yard
- Front Porch
About This Home
Wow! 22 Robert Drive has it all! 4 Bedrooms, Primary EnSuite- Spacious Living Room with Wood Burning Fireplace (condition unknown) Dining Room off of the eat in Kitchen has Laundry Closet, and 1/2 Bath + Spacious Family room with Wood burning wood stove, Sliders to the Covered Back Porch overlooking the backyard! Porch is fenced off so your pets can enjoy the outside and stay safe and fenced in! This is what is Special about this home: Nice .72 acre lot, second story Open porch w/ sliders to Primary En Suite, Large Paved Driveway, Garage entry to Basement, Skylight on Second floor, Laundry chute, 2 Fireplaces, Newer Windows, Electric Heat, 2 Car Garage! Just bring your ideas and hard work and make this diamond in the rough shine!!
Home Details
Home Type
- Single Family
Est. Annual Taxes
- $10,513
Year Built
- Built in 1964
Lot Details
- 0.72 Acre Lot
- Landscaped
- Private Yard
- Property is zoned C001
Parking
- 2 Car Attached Garage
- Garage Door Opener
- Driveway
Home Design
- Colonial Architecture
- Brick Exterior Construction
- Block Foundation
- Asphalt Roof
- Vinyl Siding
Interior Spaces
- 2,064 Sq Ft Home
- 2-Story Property
- Beamed Ceilings
- Recessed Lighting
- Wood Burning Stove
- Raised Hearth
- Self Contained Fireplace Unit Or Insert
- Stone Fireplace
- Fireplace Features Masonry
- Entrance Foyer
- Family Room
- Living Room with Fireplace
- Dining Room
- Utility Room
- Laundry in Kitchen
Kitchen
- Eat-In Kitchen
- Range
- Laminate Countertops
Flooring
- Wood
- Vinyl
Bedrooms and Bathrooms
- 4 Bedrooms
- Double Vanity
Basement
- Basement Fills Entire Space Under The House
- Basement Storage
Outdoor Features
- Front Porch
Utilities
- Baseboard Heating
- Septic Tank
Listing and Financial Details
- Legal Lot and Block 956 / 1
- Assessor Parcel Number 13320000616400049564260000
Map
Home Values in the Area
Average Home Value in this Area
Tax History
| Year | Tax Paid | Tax Assessment Tax Assessment Total Assessment is a certain percentage of the fair market value that is determined by local assessors to be the total taxable value of land and additions on the property. | Land | Improvement |
|---|---|---|---|---|
| 2024 | $18,389 | $152,500 | $40,500 | $112,000 |
| 2023 | $10,225 | $152,500 | $40,500 | $112,000 |
| 2022 | $9,824 | $152,500 | $40,500 | $112,000 |
| 2021 | $9,814 | $152,500 | $40,500 | $112,000 |
| 2020 | $8,250 | $152,500 | $40,500 | $112,000 |
| 2019 | $8,048 | $152,500 | $40,500 | $112,000 |
| 2018 | $7,759 | $152,500 | $40,500 | $112,000 |
| 2017 | $7,582 | $152,500 | $40,500 | $112,000 |
| 2016 | $7,604 | $152,500 | $40,500 | $112,000 |
| 2015 | -- | $152,500 | $40,500 | $112,000 |
| 2014 | -- | $152,500 | $40,500 | $112,000 |
Property History
| Date | Event | Price | List to Sale | Price per Sq Ft |
|---|---|---|---|---|
| 07/10/2025 07/10/25 | Pending | -- | -- | -- |
| 06/03/2025 06/03/25 | For Sale | $299,000 | -- | $145 / Sq Ft |
Purchase History
| Date | Type | Sale Price | Title Company |
|---|---|---|---|
| Deed | -- | None Available | |
| Deed | -- | None Available | |
| Interfamily Deed Transfer | -- | -- | |
| Deed | -- | -- |
Source: Hudson Valley Catskills Region Multiple List Service
MLS Number: 20251909
APN: 133200-6164-04-956426-0000
- 7 Margaret Dr
- 34 Lawrence Rd
- 31 Lawrence Rd
- 30 Richard Rd
- 5 Norah Ln
- 185 Roosevelt Rd
- 3 Dill Ln
- 16 Jennifer Ct Unit 16-JEN
- 0 Cream St Unit KEY915254
- 139 Haviland Rd
- 17 Romans Rd
- 23 Buttermilk Dr
- 14 Kari Blvd
- 0 Harley Tucker Hill
- 29 Perry Rd
- 2 Coll Hollow Rd
- 64 Holt Rd
- 2 Myers Ln
- 24 Beck Rd
- 207 Horns Park S
