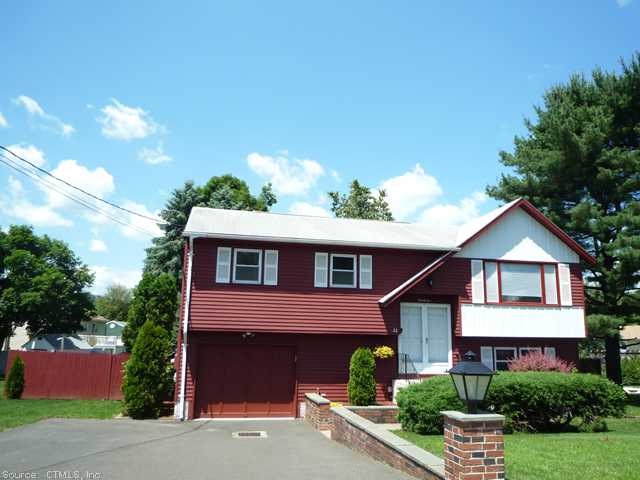
22 Robin St Bristol, CT 06010
North Bristol NeighborhoodHighlights
- In Ground Pool
- Raised Ranch Architecture
- 1 Fireplace
- Deck
- Attic
- Thermal Windows
About This Home
As of January 2021One owner home-taken care of with pride.Absolutely immaculate best describes this home! So much to offer inside & out! Many updates incl. Kitch, baths, fl00ring, windows. Fantastic 24' round pool for summer enjoyment in this private back yard!4Th br in ll
built-in wall unit a/c
Last Agent to Sell the Property
KW Legacy Partners License #REB.0700316 Listed on: 06/11/2013

Home Details
Home Type
- Single Family
Est. Annual Taxes
- $4,538
Year Built
- Built in 1972
Lot Details
- 10,454 Sq Ft Lot
- Level Lot
Home Design
- Raised Ranch Architecture
- Aluminum Siding
Interior Spaces
- 1,694 Sq Ft Home
- 1 Fireplace
- Thermal Windows
- Attic or Crawl Hatchway Insulated
Kitchen
- Oven or Range
- Microwave
- Dishwasher
Bedrooms and Bathrooms
- 4 Bedrooms
Finished Basement
- Walk-Out Basement
- Basement Fills Entire Space Under The House
Parking
- 1 Car Garage
- Basement Garage
- Tuck Under Garage
- Parking Deck
- Automatic Garage Door Opener
- Driveway
Outdoor Features
- In Ground Pool
- Deck
- Outdoor Storage
Schools
- Cbe Elementary School
- Cbe Middle School
- Cbe High School
Utilities
- Baseboard Heating
- Electric Water Heater
- Cable TV Available
Ownership History
Purchase Details
Home Financials for this Owner
Home Financials are based on the most recent Mortgage that was taken out on this home.Purchase Details
Purchase Details
Home Financials for this Owner
Home Financials are based on the most recent Mortgage that was taken out on this home.Similar Homes in Bristol, CT
Home Values in the Area
Average Home Value in this Area
Purchase History
| Date | Type | Sale Price | Title Company |
|---|---|---|---|
| Warranty Deed | $245,000 | None Available | |
| Quit Claim Deed | -- | -- | |
| Warranty Deed | $224,000 | -- |
Mortgage History
| Date | Status | Loan Amount | Loan Type |
|---|---|---|---|
| Open | $240,130 | Purchase Money Mortgage | |
| Previous Owner | $212,800 | No Value Available |
Property History
| Date | Event | Price | Change | Sq Ft Price |
|---|---|---|---|---|
| 01/29/2021 01/29/21 | Sold | $245,000 | -3.9% | $125 / Sq Ft |
| 11/02/2020 11/02/20 | Pending | -- | -- | -- |
| 10/24/2020 10/24/20 | For Sale | $255,000 | +13.8% | $131 / Sq Ft |
| 07/31/2013 07/31/13 | Sold | $224,000 | 0.0% | $132 / Sq Ft |
| 06/19/2013 06/19/13 | Pending | -- | -- | -- |
| 06/11/2013 06/11/13 | For Sale | $224,000 | -- | $132 / Sq Ft |
Tax History Compared to Growth
Tax History
| Year | Tax Paid | Tax Assessment Tax Assessment Total Assessment is a certain percentage of the fair market value that is determined by local assessors to be the total taxable value of land and additions on the property. | Land | Improvement |
|---|---|---|---|---|
| 2024 | $5,906 | $185,430 | $46,620 | $138,810 |
| 2023 | $5,628 | $185,430 | $46,620 | $138,810 |
| 2022 | $5,192 | $135,380 | $36,400 | $98,980 |
| 2021 | $5,192 | $135,380 | $36,400 | $98,980 |
| 2020 | $5,192 | $135,380 | $36,400 | $98,980 |
| 2019 | $5,151 | $135,380 | $36,400 | $98,980 |
| 2018 | $4,993 | $135,380 | $36,400 | $98,980 |
| 2017 | $4,880 | $135,450 | $49,560 | $85,890 |
| 2016 | $4,880 | $135,450 | $49,560 | $85,890 |
| 2015 | $4,688 | $135,450 | $49,560 | $85,890 |
| 2014 | $4,688 | $135,450 | $49,560 | $85,890 |
Agents Affiliated with this Home
-
patricia careddu

Seller's Agent in 2021
patricia careddu
Sullivan Real Estate Inc
(860) 485-4817
1 in this area
25 Total Sales
-
Christine Aquila

Buyer's Agent in 2021
Christine Aquila
Coldwell Banker Realty
(203) 278-2635
1 in this area
134 Total Sales
-
Kathy Veneziano

Seller's Agent in 2013
Kathy Veneziano
KW Legacy Partners
(860) 620-2129
16 in this area
93 Total Sales
-
Mary Cleaver

Buyer's Agent in 2013
Mary Cleaver
Berkshire Hathaway Home Services
(860) 681-1889
1 in this area
13 Total Sales
Map
Source: SmartMLS
MLS Number: G654188
APN: BRIS-000060-000000-000061
- 28 Peppermint Ln
- 201 Matthews St
- 39 Smith St
- 62 James P Casey Rd
- 600 Clark Ave Unit 21
- 20 Isamay Dr
- 250 Terryville Ave
- 895 Matthews St Unit 46
- 40 Matthews St Unit 14
- 62 (Lot 13-1) James P Casey Rd
- 305 Park St
- 6 Beech St
- 439 West St
- 36 Rockwell Ave
- 2032 Matthews St
- 21 Jamaica St
- 19 Jamaica St
- 215 Park St
- 96 Berkshire Dr
- 211 Park St
