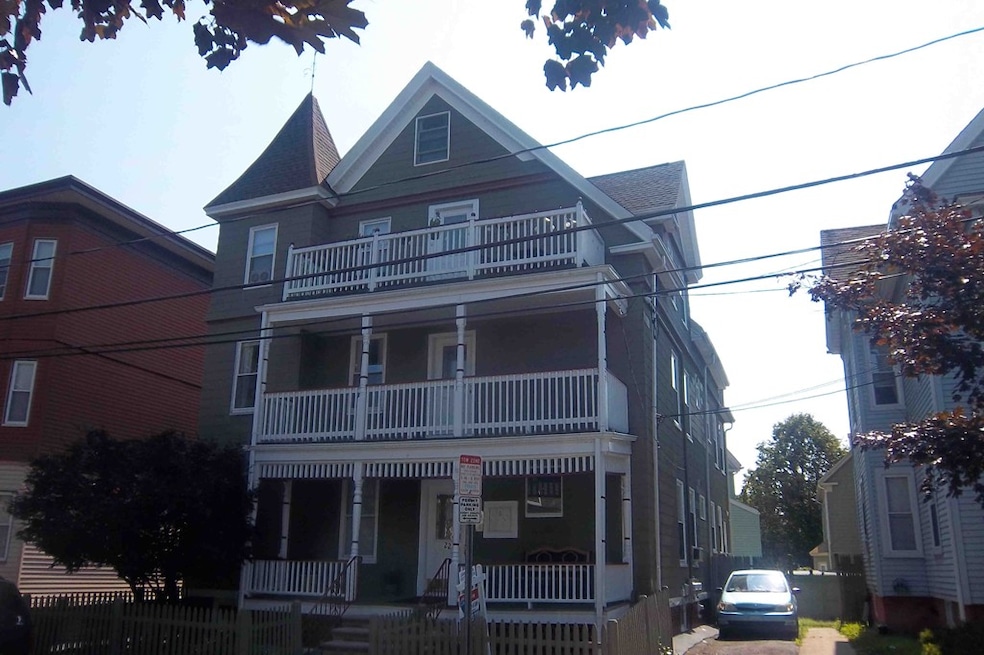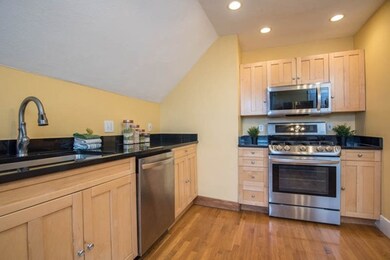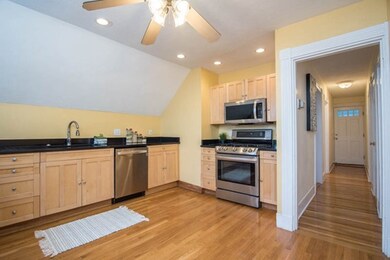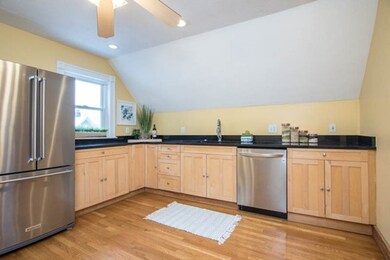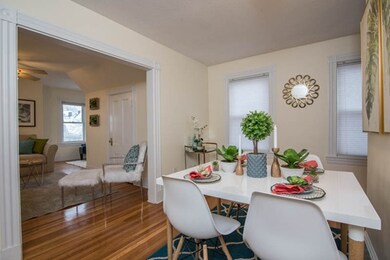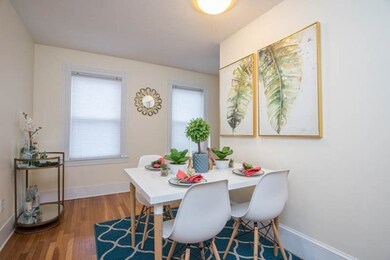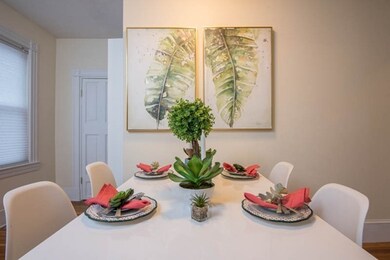
22 Robinson St Unit 3 Somerville, MA 02145
Winter Hill NeighborhoodHighlights
- Wood Flooring
- Intercom
- Electric Baseboard Heater
- Somerville High School Rated A-
- Forced Air Heating System
- 2-minute walk to Hoyt-Sullivan Playground
About This Home
As of March 2018You get lots of bang for your buck w/ this lovely 3rd flr unit in a Victorian style 3 unit home featuring mostly painted walls & wood flrs throughout. This unit boasts many orig details inclusive of high ceilings, thick mouldings, & boxed cut out wndws. Amenities include a light oak or maple eat in cab kit w/black granite counter tops, nickel knobs & st. st. appl's, a mod tiled bath w/a neutral brown c.t. flr, light beige c.t walls, & a spacious cherry cab w/white sink & counter top. This is a great top flr unit offering 5 rms, 2 bdrms & a bath, w/ample closets, plus additional bonus space in an upper level loft style suite complete w/2 windows on each end & a custom built in (Perfect for a guest bedrm &/family rm or office space.) Unit also includes F&R porches & Basement storage w/a laundry area. Convenient to stores & transportation..A must see for this price!
Co-Listed By
Irene Bremis
LAER Realty Partners
Property Details
Home Type
- Condominium
Est. Annual Taxes
- $6,920
Year Built
- Built in 1920
Lot Details
- Year Round Access
HOA Fees
- $240 per month
Kitchen
- Range
- Microwave
- Dishwasher
Flooring
- Wood
- Tile
Laundry
- Dryer
- Washer
Utilities
- Forced Air Heating System
- Electric Baseboard Heater
- Heating System Uses Gas
- Water Holding Tank
- Natural Gas Water Heater
- Cable TV Available
Additional Features
- Basement
Community Details
- Call for details about the types of pets allowed
Listing and Financial Details
- Assessor Parcel Number M:49 B:I L:7 U:3
Ownership History
Purchase Details
Purchase Details
Home Financials for this Owner
Home Financials are based on the most recent Mortgage that was taken out on this home.Purchase Details
Home Financials for this Owner
Home Financials are based on the most recent Mortgage that was taken out on this home.Purchase Details
Home Financials for this Owner
Home Financials are based on the most recent Mortgage that was taken out on this home.Similar Homes in Somerville, MA
Home Values in the Area
Average Home Value in this Area
Purchase History
| Date | Type | Sale Price | Title Company |
|---|---|---|---|
| Condominium Deed | -- | None Available | |
| Warranty Deed | $620,000 | -- | |
| Warranty Deed | $390,000 | -- | |
| Not Resolvable | $375,000 | -- | |
| Not Resolvable | $375,000 | -- |
Mortgage History
| Date | Status | Loan Amount | Loan Type |
|---|---|---|---|
| Open | $100,000 | Second Mortgage Made To Cover Down Payment | |
| Previous Owner | $496,000 | New Conventional | |
| Previous Owner | $327,000 | Stand Alone Refi Refinance Of Original Loan | |
| Previous Owner | $330,500 | New Conventional | |
| Previous Owner | $300,000 | New Conventional |
Property History
| Date | Event | Price | Change | Sq Ft Price |
|---|---|---|---|---|
| 06/27/2025 06/27/25 | For Sale | $699,000 | +12.7% | $561 / Sq Ft |
| 03/29/2018 03/29/18 | Sold | $620,000 | +10.7% | $476 / Sq Ft |
| 02/22/2018 02/22/18 | Pending | -- | -- | -- |
| 02/10/2018 02/10/18 | For Sale | $559,900 | +43.6% | $430 / Sq Ft |
| 12/05/2013 12/05/13 | Sold | $390,000 | +5.7% | $365 / Sq Ft |
| 10/22/2013 10/22/13 | Pending | -- | -- | -- |
| 10/17/2013 10/17/13 | For Sale | $369,000 | -1.6% | $345 / Sq Ft |
| 05/23/2013 05/23/13 | Sold | $375,000 | +7.4% | $351 / Sq Ft |
| 04/09/2013 04/09/13 | Pending | -- | -- | -- |
| 04/03/2013 04/03/13 | For Sale | $349,000 | -- | $326 / Sq Ft |
Tax History Compared to Growth
Tax History
| Year | Tax Paid | Tax Assessment Tax Assessment Total Assessment is a certain percentage of the fair market value that is determined by local assessors to be the total taxable value of land and additions on the property. | Land | Improvement |
|---|---|---|---|---|
| 2025 | $6,920 | $634,300 | $0 | $634,300 |
| 2024 | $6,384 | $606,800 | $0 | $606,800 |
| 2023 | $6,195 | $599,100 | $0 | $599,100 |
| 2022 | $5,920 | $581,500 | $0 | $581,500 |
| 2021 | $5,857 | $574,800 | $0 | $574,800 |
| 2020 | $5,677 | $562,600 | $0 | $562,600 |
| 2019 | $5,480 | $509,300 | $0 | $509,300 |
| 2018 | $5,517 | $487,800 | $0 | $487,800 |
| 2017 | $5,523 | $473,300 | $0 | $473,300 |
| 2016 | $5,550 | $442,900 | $0 | $442,900 |
| 2015 | $4,745 | $376,300 | $0 | $376,300 |
Agents Affiliated with this Home
-
T
Seller's Agent in 2025
The Carol Kelly Team
Compass
(617) 303-0067
-
Shannah Hall

Seller Co-Listing Agent in 2025
Shannah Hall
Compass
(617) 686-9996
9 Total Sales
-
The iBremis Team

Seller's Agent in 2018
The iBremis Team
Laer Realty
(617) 905-5232
1 in this area
42 Total Sales
-

Seller Co-Listing Agent in 2018
Irene Bremis
Laer Realty
(617) 460-2208
-
Ryan Wilson

Buyer's Agent in 2018
Ryan Wilson
Keller Williams Realty
(781) 424-6286
2 in this area
672 Total Sales
-
Sarah Holt

Seller's Agent in 2013
Sarah Holt
Gibson Sotheby's International Realty
(908) 256-6856
1 in this area
99 Total Sales
Map
Source: MLS Property Information Network (MLS PIN)
MLS Number: 72279994
APN: SOME-000049-I000000-000007-000003
- 32 Bartlett St Unit 1
- 32 Bartlett St Unit PH
- 126 Central St Unit 2
- 16 Bartlett St
- 57 Bartlett St
- 30 Pembroke St
- 30 Partridge Ave
- 59 Partridge Ave Unit 2
- 400 Medford St
- 16 Trull St Unit 202
- 53 Trull St
- 17 Sycamore Terrace
- 8 Lee St Unit 2
- 25 Browning Rd
- 310 Lowell St
- 70 Albion St Unit 3
- 27 Central Rd Unit 1
- 20 Richdale Ave Unit 2
- 39 Madison St Unit 2
- 474 Broadway Unit 26
