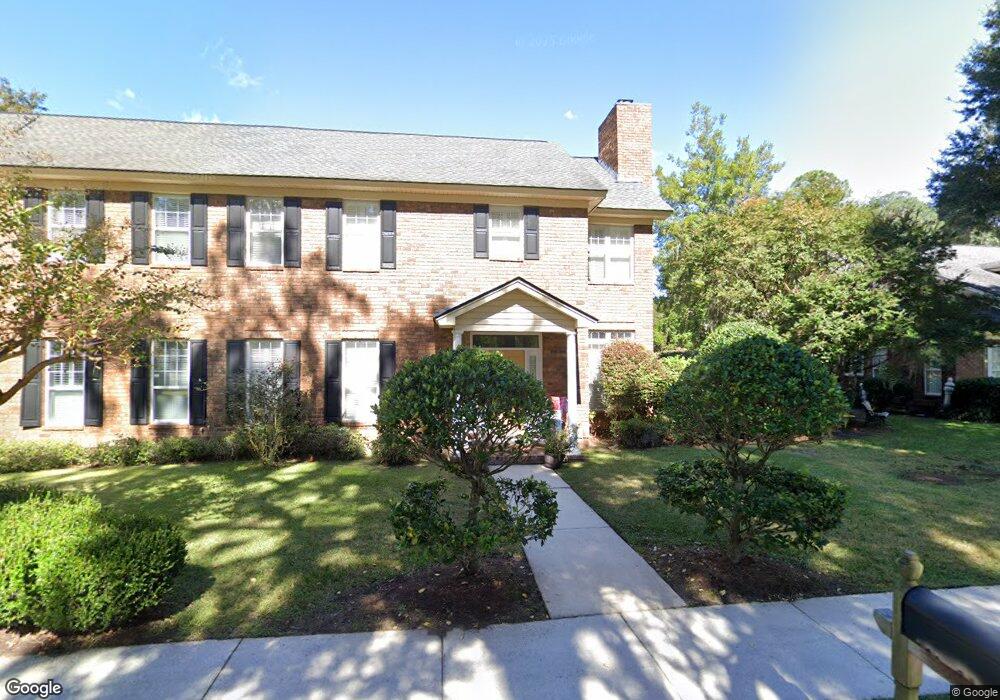22 Roundtree Cir Savannah, GA 31405
Oakdale NeighborhoodEstimated Value: $370,823 - $491,000
4
Beds
3
Baths
2,248
Sq Ft
$186/Sq Ft
Est. Value
About This Home
This home is located at 22 Roundtree Cir, Savannah, GA 31405 and is currently estimated at $417,956, approximately $185 per square foot. 22 Roundtree Cir is a home located in Chatham County with nearby schools including Heard Elementary School, Myers Middle School, and Jenkins High School.
Ownership History
Date
Name
Owned For
Owner Type
Purchase Details
Closed on
May 28, 2021
Sold by
Neal Michael T
Bought by
Williams Kristen Gayle
Current Estimated Value
Purchase Details
Closed on
Apr 23, 2013
Sold by
Neal Michael T
Bought by
Neal Michael T and Neal Brandi N
Home Financials for this Owner
Home Financials are based on the most recent Mortgage that was taken out on this home.
Original Mortgage
$258,025
Interest Rate
3.75%
Mortgage Type
FHA
Purchase Details
Closed on
Sep 18, 2008
Sold by
Not Provided
Bought by
Neal Ohayer and Neal Brandi N
Home Financials for this Owner
Home Financials are based on the most recent Mortgage that was taken out on this home.
Original Mortgage
$272,844
Interest Rate
6.45%
Mortgage Type
FHA
Create a Home Valuation Report for This Property
The Home Valuation Report is an in-depth analysis detailing your home's value as well as a comparison with similar homes in the area
Home Values in the Area
Average Home Value in this Area
Purchase History
| Date | Buyer | Sale Price | Title Company |
|---|---|---|---|
| Williams Kristen Gayle | $281,000 | -- | |
| Neal Michael T | -- | -- | |
| Neal Ohayer | $275,000 | -- |
Source: Public Records
Mortgage History
| Date | Status | Borrower | Loan Amount |
|---|---|---|---|
| Previous Owner | Neal Michael T | $258,025 | |
| Previous Owner | Neal Ohayer | $272,844 |
Source: Public Records
Tax History Compared to Growth
Tax History
| Year | Tax Paid | Tax Assessment Tax Assessment Total Assessment is a certain percentage of the fair market value that is determined by local assessors to be the total taxable value of land and additions on the property. | Land | Improvement |
|---|---|---|---|---|
| 2025 | $2,996 | $110,680 | $22,000 | $88,680 |
| 2024 | $2,996 | $110,560 | $22,000 | $88,560 |
| 2023 | $1,432 | $117,400 | $22,000 | $95,400 |
| 2022 | $1,359 | $111,400 | $22,000 | $89,400 |
| 2021 | $4,276 | $98,720 | $22,000 | $76,720 |
| 2020 | $3,011 | $97,960 | $22,000 | $75,960 |
| 2019 | $4,237 | $95,360 | $22,000 | $73,360 |
| 2018 | $4,168 | $92,680 | $22,000 | $70,680 |
| 2017 | $4,176 | $93,720 | $22,000 | $71,720 |
| 2016 | $3,006 | $103,040 | $22,000 | $81,040 |
| 2015 | $3,994 | $95,760 | $12,800 | $82,960 |
| 2014 | $5,333 | $96,120 | $0 | $0 |
Source: Public Records
Map
Nearby Homes
- 624 Mosby St
- 504 Wheeler St
- 503 Stuart Ct
- 709 Beauregard St
- 701 Lee Blvd
- 232 Stephenson Ave Unit 3E
- 712 Lee Blvd
- 3 Jackson Ct
- 7203 Van Buren Ave
- 204 Wheeler St
- 206 Stuart St
- 6501 Habersham St Unit 12
- 305 Mclaws St
- 43 Colony Park Dr
- 59 Colony Park Dr
- 1207 Bacon Park Dr
- 25 Colony Park Dr
- 7750 Waters Ave
- 232 Groveland Cir
- 347 Oxford Dr
- 20 Roundtree Cir
- 24 Roundtree Cir
- 18 Roundtree Cir
- 26 Roundtree Cir
- 16 Roundtree Cir
- 28 Roundtree Cir
- 518 Hampton St
- 520 Hampton St
- 516 Hampton St
- 14 Roundtree Cir
- 30 Roundtree Cir
- 514 Hampton St
- 526 Hampton St
- 32 Roundtree Cir
- 2 Roundtree Cir
- 12 Roundtree Cir
- 44 Roundtree Cir
- 4 Roundtree Cir
- 512 Hampton St
- 34 Roundtree Cir
