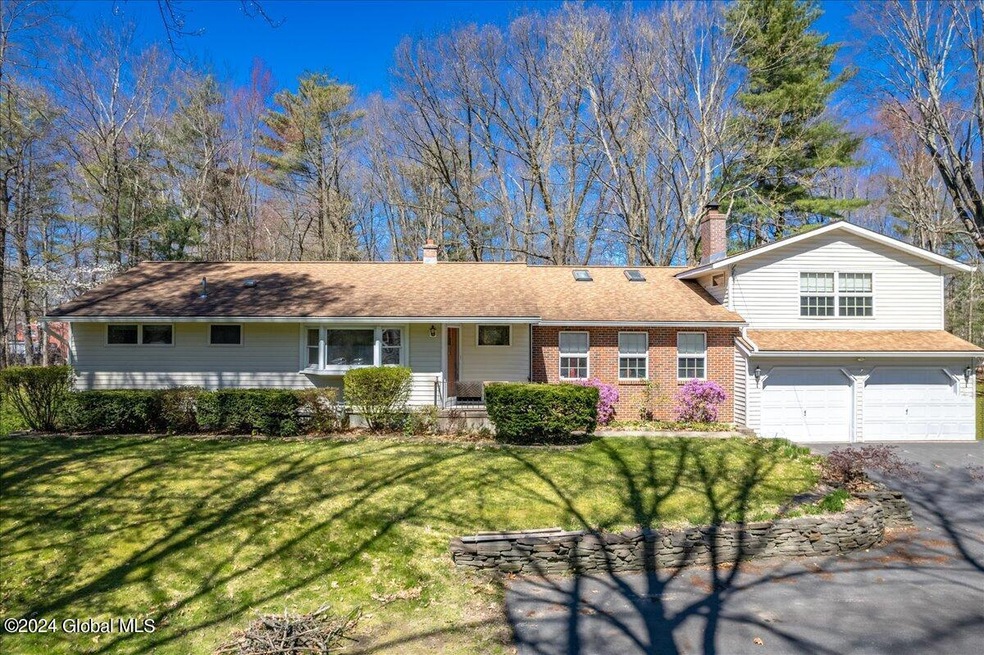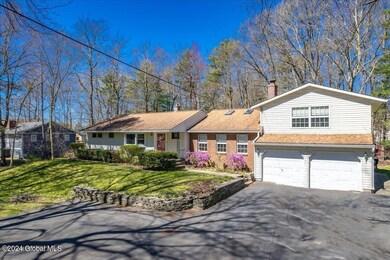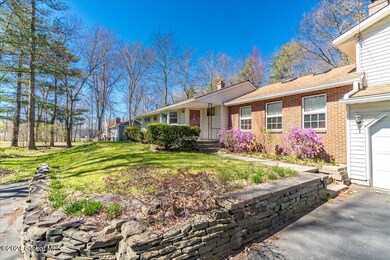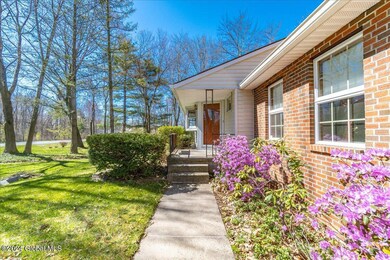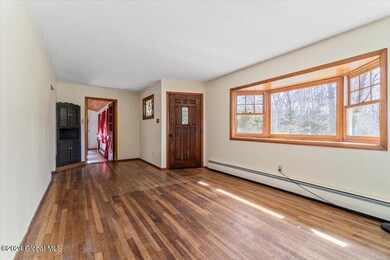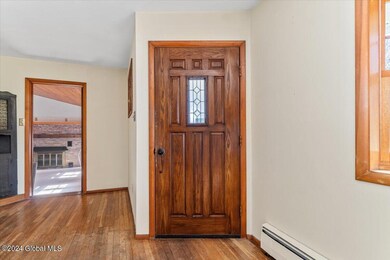
22 Route 236 Clifton Park, NY 12065
Halfmoon NeighborhoodHighlights
- In Ground Pool
- Deck
- Cathedral Ceiling
- Shatekon Elementary School Rated A-
- Ranch Style House
- Wood Flooring
About This Home
As of July 2024Welcome to your picturesque retreat in the sought-after Shenendehowa School District! This stunning split ranch offers 4 bedrooms, 2 full bathrooms, including a luxurious primary suite. Enjoy the convenience of an attached garage and the beauty of a manicured front lawn. Entertain in style with a fenced-in backyard, in-ground pool, and a charming three-season room. With its perfect blend of comfort and elegance, this home is ready to welcome you into a life of luxury and relaxation. Its ready for its new owners.
Last Buyer's Agent
Jamila Belton
Coldwell Banker Prime Properties
Home Details
Home Type
- Single Family
Est. Annual Taxes
- $5,405
Year Built
- Built in 1958 | Remodeled
Lot Details
- 0.86 Acre Lot
- Lot Dimensions are 125x301.4
- Chain Link Fence
- Landscaped
Parking
- 2 Car Attached Garage
- Workshop in Garage
- Garage Door Opener
- Driveway
- Off-Street Parking
Home Design
- Ranch Style House
- Brick Exterior Construction
- Block Foundation
- Shingle Roof
- Vinyl Siding
- Asphalt
Interior Spaces
- Cathedral Ceiling
- Paddle Fans
- Wood Burning Fireplace
- Bay Window
- French Doors
- Sliding Doors
- ENERGY STAR Qualified Doors
- Washer and Dryer
Kitchen
- Eat-In Kitchen
- Gas Oven
- Range
- Dishwasher
- Stone Countertops
- Disposal
Flooring
- Wood
- Carpet
- Ceramic Tile
Bedrooms and Bathrooms
- 4 Bedrooms
- Primary bedroom located on second floor
- Walk-In Closet
- Bathroom on Main Level
- 2 Full Bathrooms
- Ceramic Tile in Bathrooms
Unfinished Basement
- Heated Basement
- Basement Fills Entire Space Under The House
- Sump Pump
- Laundry in Basement
Home Security
- Storm Doors
- Carbon Monoxide Detectors
- Fire and Smoke Detector
Outdoor Features
- In Ground Pool
- Deck
- Exterior Lighting
- Shed
- Enclosed Glass Porch
Schools
- Shatekon Elementary School
- Shenendehowa High School
Utilities
- Window Unit Cooling System
- Baseboard Heating
- Hot Water Heating System
- 150 Amp Service
- Drilled Well
- Water Purifier
Community Details
- No Home Owners Association
Listing and Financial Details
- Legal Lot and Block 14.000 / 1
- Assessor Parcel Number 413800 278.4-1-14
Ownership History
Purchase Details
Home Financials for this Owner
Home Financials are based on the most recent Mortgage that was taken out on this home.Purchase Details
Home Financials for this Owner
Home Financials are based on the most recent Mortgage that was taken out on this home.Map
Similar Homes in Clifton Park, NY
Home Values in the Area
Average Home Value in this Area
Purchase History
| Date | Type | Sale Price | Title Company |
|---|---|---|---|
| Warranty Deed | $390,000 | First American Title | |
| Deed | $342,000 | Stewart Title |
Mortgage History
| Date | Status | Loan Amount | Loan Type |
|---|---|---|---|
| Open | $382,936 | FHA | |
| Previous Owner | $9,378 | VA | |
| Previous Owner | $335,805 | FHA |
Property History
| Date | Event | Price | Change | Sq Ft Price |
|---|---|---|---|---|
| 07/25/2024 07/25/24 | Sold | $390,000 | -6.0% | $184 / Sq Ft |
| 06/25/2024 06/25/24 | Pending | -- | -- | -- |
| 05/31/2024 05/31/24 | Price Changed | $415,000 | -2.4% | $195 / Sq Ft |
| 04/26/2024 04/26/24 | For Sale | $425,000 | -- | $200 / Sq Ft |
Tax History
| Year | Tax Paid | Tax Assessment Tax Assessment Total Assessment is a certain percentage of the fair market value that is determined by local assessors to be the total taxable value of land and additions on the property. | Land | Improvement |
|---|---|---|---|---|
| 2024 | $4,853 | $120,000 | $20,000 | $100,000 |
| 2023 | $5,498 | $120,000 | $20,000 | $100,000 |
| 2022 | $5,332 | $120,000 | $20,000 | $100,000 |
| 2021 | $4,605 | $120,000 | $20,000 | $100,000 |
| 2020 | $4,393 | $120,000 | $20,000 | $100,000 |
| 2019 | $2,875 | $120,000 | $20,000 | $100,000 |
| 2018 | $4,415 | $120,000 | $20,000 | $100,000 |
| 2017 | $4,413 | $120,000 | $20,000 | $100,000 |
| 2016 | $4,344 | $120,000 | $20,000 | $100,000 |
Source: Global MLS
MLS Number: 202415944
APN: 413800-278-004-0001-014-000-0000
- 7 New York 236
- 149 Guideboard Rd
- 6 Putnam Ct
- 7 Bennington Way
- 7 Putnam Ct
- 8 Hale Dr
- 223 Victory Way
- 115 Monmouth Way
- 23 Plant Rd
- 16 Captains Blvd
- 32 Stage Run
- 9 Timberwick Dr
- 1413 Route 9
- 49 Deer Run Hollow
- L 79 U S Highway 9
- L12.3 U S Highway 9
- 14 Harris Rd
- 277 Lower Newtown Rd
- 19-2-34 Woodin Rd
- 48 Church Hill Rd
