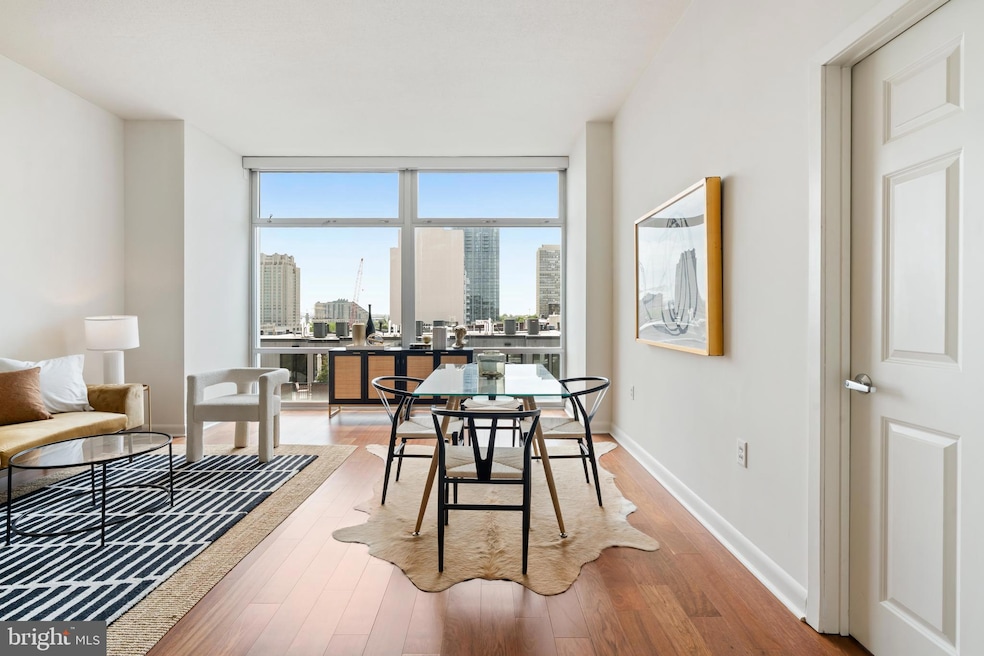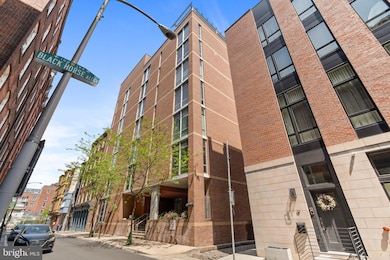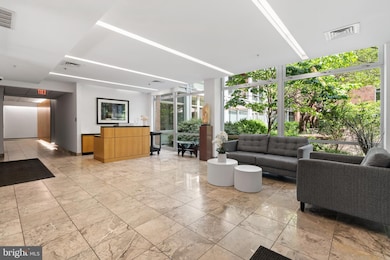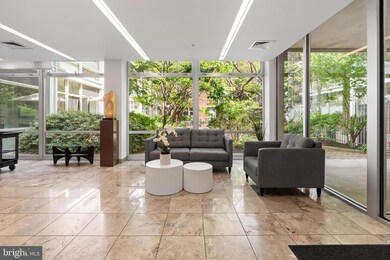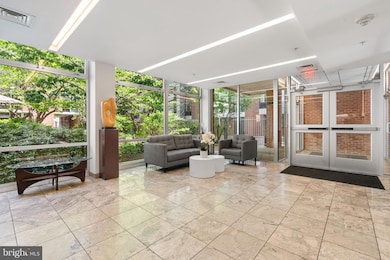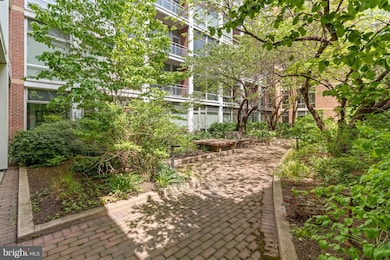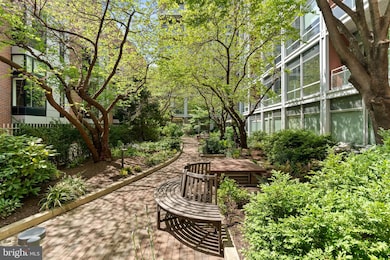22 S Front St Unit 603 Philadelphia, PA 19106
Old City NeighborhoodEstimated payment $4,483/month
Highlights
- Concierge
- 2-minute walk to 2Nd Street
- Security Service
- Fitness Center
- Elevator
- 2-minute walk to I-95 Park
About This Home
** Beautiful Condo at 22 S Front – Prime South-Facing Unit! ** Welcome to this stunning condo featuring **floor-to-ceiling windows** in every room, filling the space with natural light. The open kitchen seamlessly flows into the living area, creating an ideal setup for both everyday living and entertaining. **Brand new hardwood floors** throughout bring warmth and elegance to the space. The **luxurious master suite** includes a Juliet balcony overlooking a peaceful interior courtyard and convenient **power shades** for privacy and comfort. Step out onto your **private balcony** – perfect for relaxing with your favorite beverage. Highlights: One of the **best layouts** in the building Great **south-facing** exposure Modern updates & pristine condition Truly move-in ready!
Listing Agent
(215) 805-5276 finkjonathan@gmail.com Compass RE License #RS302768 Listed on: 05/08/2025

Property Details
Home Type
- Condominium
Est. Annual Taxes
- $6,935
Year Built
- Built in 2007
HOA Fees
- $1,170 Monthly HOA Fees
Parking
- Assigned Parking
Home Design
- Entry on the 3rd floor
- Masonry
Interior Spaces
- 1,203 Sq Ft Home
- Property has 1 Level
- Washer and Dryer Hookup
Bedrooms and Bathrooms
- 2 Main Level Bedrooms
- 2 Full Bathrooms
Accessible Home Design
- Doors swing in
Utilities
- Central Air
- Radiant Heating System
- Electric Water Heater
Listing and Financial Details
- Assessor Parcel Number 888031486
Community Details
Overview
- Association fees include air conditioning
- Mid-Rise Condominium
- 22 Front Condominiums
- Old City Subdivision
Amenities
- Concierge
- Common Area
- Elevator
Recreation
- Fitness Center
Pet Policy
- Dogs and Cats Allowed
Security
- Security Service
Map
Home Values in the Area
Average Home Value in this Area
Tax History
| Year | Tax Paid | Tax Assessment Tax Assessment Total Assessment is a certain percentage of the fair market value that is determined by local assessors to be the total taxable value of land and additions on the property. | Land | Improvement |
|---|---|---|---|---|
| 2026 | $6,935 | $495,400 | $69,400 | $426,000 |
| 2025 | $6,935 | $495,400 | $69,400 | $426,000 |
| 2024 | $6,935 | $495,400 | $69,400 | $426,000 |
| 2023 | $6,935 | $495,400 | $69,400 | $426,000 |
| 2022 | $6,573 | $495,400 | $69,400 | $426,000 |
| 2021 | $6,573 | $0 | $0 | $0 |
| 2020 | $6,573 | $0 | $0 | $0 |
| 2019 | $6,102 | $0 | $0 | $0 |
| 2018 | $920 | $0 | $0 | $0 |
| 2017 | $920 | $0 | $0 | $0 |
| 2016 | $632 | $0 | $0 | $0 |
| 2015 | $4,411 | $0 | $0 | $0 |
| 2014 | -- | $451,400 | $45,140 | $406,260 |
| 2012 | -- | $28,864 | $10,880 | $17,984 |
Property History
| Date | Event | Price | List to Sale | Price per Sq Ft | Prior Sale |
|---|---|---|---|---|---|
| 10/30/2025 10/30/25 | Price Changed | $520,000 | -1.0% | $432 / Sq Ft | |
| 05/08/2025 05/08/25 | For Sale | $525,000 | 0.0% | $436 / Sq Ft | |
| 09/07/2022 09/07/22 | Rented | $3,150 | +1.6% | -- | |
| 09/06/2022 09/06/22 | Under Contract | -- | -- | -- | |
| 07/01/2022 07/01/22 | For Rent | $3,100 | +19.2% | -- | |
| 06/13/2019 06/13/19 | Rented | $2,600 | 0.0% | -- | |
| 06/06/2019 06/06/19 | Under Contract | -- | -- | -- | |
| 05/02/2019 05/02/19 | Price Changed | $2,600 | -7.1% | $2 / Sq Ft | |
| 04/12/2019 04/12/19 | For Rent | $2,800 | +7.7% | -- | |
| 10/01/2018 10/01/18 | Rented | $2,600 | 0.0% | -- | |
| 09/14/2018 09/14/18 | Under Contract | -- | -- | -- | |
| 08/08/2018 08/08/18 | For Rent | $2,600 | +4.0% | -- | |
| 10/07/2016 10/07/16 | Rented | $2,500 | -5.7% | -- | |
| 10/06/2016 10/06/16 | Under Contract | -- | -- | -- | |
| 09/06/2016 09/06/16 | For Rent | $2,650 | +6.0% | -- | |
| 04/04/2016 04/04/16 | Rented | $2,500 | 0.0% | -- | |
| 03/21/2016 03/21/16 | Under Contract | -- | -- | -- | |
| 02/21/2016 02/21/16 | For Rent | $2,500 | +4.6% | -- | |
| 11/10/2014 11/10/14 | Rented | $2,390 | -0.4% | -- | |
| 11/04/2014 11/04/14 | Under Contract | -- | -- | -- | |
| 10/17/2014 10/17/14 | For Rent | $2,400 | 0.0% | -- | |
| 06/29/2012 06/29/12 | Sold | $415,000 | -7.8% | $345 / Sq Ft | View Prior Sale |
| 06/13/2012 06/13/12 | Pending | -- | -- | -- | |
| 04/02/2012 04/02/12 | For Sale | $449,900 | -- | $374 / Sq Ft |
Purchase History
| Date | Type | Sale Price | Title Company |
|---|---|---|---|
| Deed | $405,000 | None Available |
Mortgage History
| Date | Status | Loan Amount | Loan Type |
|---|---|---|---|
| Open | $150,000 | Future Advance Clause Open End Mortgage |
Source: Bright MLS
MLS Number: PAPH2465676
APN: 888031486
- 20 S Letitia St Unit 22
- 20 S Letitia St Unit 2B
- 20 S Letitia St Unit 5
- 20 S Letitia St Unit 2C
- 22 S Front St Unit 305
- 12 16 S Letitia St Unit 204
- 12 16 S Letitia St Unit 103
- 105 S 2nd St
- 6 10 S Strawberry St Unit 16
- 11 N 2nd St Unit 102
- 11 -15 N 2nd St Unit 306
- 2022 Northbank Place
- 218 Church St
- 239 Chestnut St
- 106 Sansom St
- 142R S Front St
- 3 N Chris Columbus Blvd Unit PL236
- 50 56 N Front St Unit 101
- 205 15 Cuthbert St Unit 301
- 50 N Front St Unit 502
- 124 Market St
- 104 Chestnut St Unit 4
- 48 N Front St Unit 2A
- 120 Chestnut St Unit 204
- 22 N Front St
- 6 10 S Strawberry St Unit 14
- 32 S Strawberry St Unit 1
- 38 N Front St Unit 1F
- 224 Church St Unit 207A
- 224 Church St Unit 216
- 224 Church St Unit 315
- 224 Church St Unit 209
- 224 Church St Unit 210
- 224 Church St Unit 304
- 224 Church St Unit 215
- 224 Church St Unit 207B
- 101 Cuthbert St Unit 3
- 222 Church St Unit 2C
- 222 Church St Unit 3H
- 222 Church St Unit 3E
