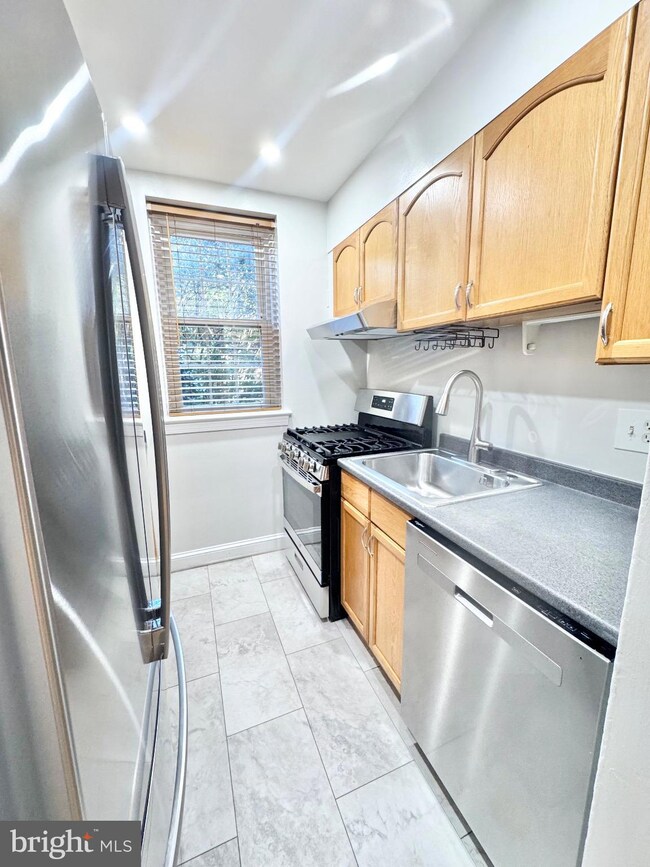22 S Old Glebe Rd Unit 106D Arlington, VA 22204
Arlington Heights NeighborhoodHighlights
- Colonial Architecture
- Stainless Steel Appliances
- Picnic Area
- Thomas Jefferson Middle School Rated A-
- Living Room
- Central Air
About This Home
Welcome to this spacious 1-bedroom, 1-bathroom corner unit, perfectly nestled in the highly desirable Arbors of Arlington community. This beautifully updated condo boasts a bright and airy floor plan with classic period details, including elegant archways, complemented by modern touches. Brand new stainless steel appliances, new LVP flooring throughout, freshly painted. Plenty of storage including the spacious walk-in closet in tge bedroom and additional storage in the front and bathroom hallways. Residents will appreciate the convenience of in-building laundry, water, gas, and trash utilities included, and access to beautifully maintained park-like grounds. Parking is easy with a off street private parking lot and on street options as well. Located less than a mile from Ballston Mall and just three stoplights from Washington, DC, this condo offers the best of both worlds a peaceful neighborhood feel with unbeatable urban access. Steps away, you'll find Ruthie's All-Day restaurant and the Thomas Jefferson Community Center, featuring a tot lot, tennis and basketball courts, a gym, and a track. Enjoy easy commutes with multiple bus routes at your doorstep and quick access to the Metro, connecting you to the vibrant Ballston and Clarendon areas and downtown DC. Freshly painted and ready for you to move in, this pet-friendly (case-by-case) home is waiting for you to make it your own. Don't miss the opportunity to live in this charming, well-connected community. Contact us today to schedule a viewing!
Listing Agent
(703) 989-7452 Tiffany@propertiesonthepotomac.com Properties on the Potomac, INC License #0225074629 Listed on: 10/21/2025
Condo Details
Home Type
- Condominium
Est. Annual Taxes
- $2,522
Year Built
- Built in 1942 | Remodeled in 2025
Home Design
- Colonial Architecture
- Entry on the 2nd floor
- Brick Exterior Construction
Interior Spaces
- 663 Sq Ft Home
- Property has 1 Level
- Ceiling Fan
- Living Room
- Dining Room
- Laundry in Basement
Kitchen
- Electric Oven or Range
- Self-Cleaning Oven
- Built-In Microwave
- Dishwasher
- Stainless Steel Appliances
- Disposal
Bedrooms and Bathrooms
- 1 Main Level Bedroom
- 1 Full Bathroom
Parking
- 2 Open Parking Spaces
- 2 Parking Spaces
- Parking Lot
- Off-Street Parking
Utilities
- Central Air
- Heat Pump System
- Back Up Electric Heat Pump System
- Electric Water Heater
Listing and Financial Details
- Residential Lease
- Security Deposit $1,850
- $300 Move-In Fee
- Tenant pays for electricity, frozen waterpipe damage, HVAC maintenance, internet, light bulbs/filters/fuses/alarm care, minor interior maintenance, pest control, utilities - some, windows/screens
- The owner pays for association fees, real estate taxes
- Rent includes common area maintenance, grounds maintenance, hoa/condo fee, HVAC maint, taxes, snow removal, trash removal, water
- No Smoking Allowed
- 12-Month Min and 36-Month Max Lease Term
- Available 10/25/25
- $50 Application Fee
Community Details
Overview
- Property has a Home Owners Association
- Association fees include common area maintenance, exterior building maintenance, lawn maintenance, management, parking fee, reserve funds, road maintenance, sewer, snow removal, trash, water
- Low-Rise Condominium
- Arbors Of Arlington Subdivision
Amenities
- Picnic Area
- Common Area
- Laundry Facilities
Pet Policy
- Pets allowed on a case-by-case basis
Map
Source: Bright MLS
MLS Number: VAAR2065260
APN: 24-012-028
- 102 S Glebe Rd
- 3726 3rd St S
- 3701 5th St S Unit 406
- 3701 5th St S Unit 212
- 3601 5th St S Unit 206
- 3720 5th St S
- 3851 2nd St N
- 3501 7th St S
- 3919 7th St S
- 231 N Thomas St Unit 105
- 3402 8th St S
- 112 N Highland St
- 34 N Garfield St
- 4501 Arlington Blvd Unit 707
- 4501 Arlington Blvd Unit 807
- 2810 5th St S
- 2813 Arlington Blvd Unit 159
- 919 S Monroe St
- 2803 Arlington Blvd Unit 130
- 502 N Jackson St
- 24 S Old Glebe Rd Unit 202C
- 3727 2nd St S
- 3701 5th St S Unit 406
- 333 S Glebe Rd
- 3931 6th St S
- 3313 6th St S
- 209 N Trenton St Unit 2093
- 100 N George Mason Dr Unit 1003
- 626 S Irving St
- 224 N George Mason Dr Unit 4
- 4370 N Pershing Dr Unit 2
- 4501 Arlington Blvd Unit 123
- 4108 4th St N
- 312 N Highland St
- 300 S Edgewood St
- 2803 Arlington Blvd Unit 101
- 4309 4th St N
- 3804 9th Rd S
- 925 S Glebe Rd
- 3710 Columbia Pike







